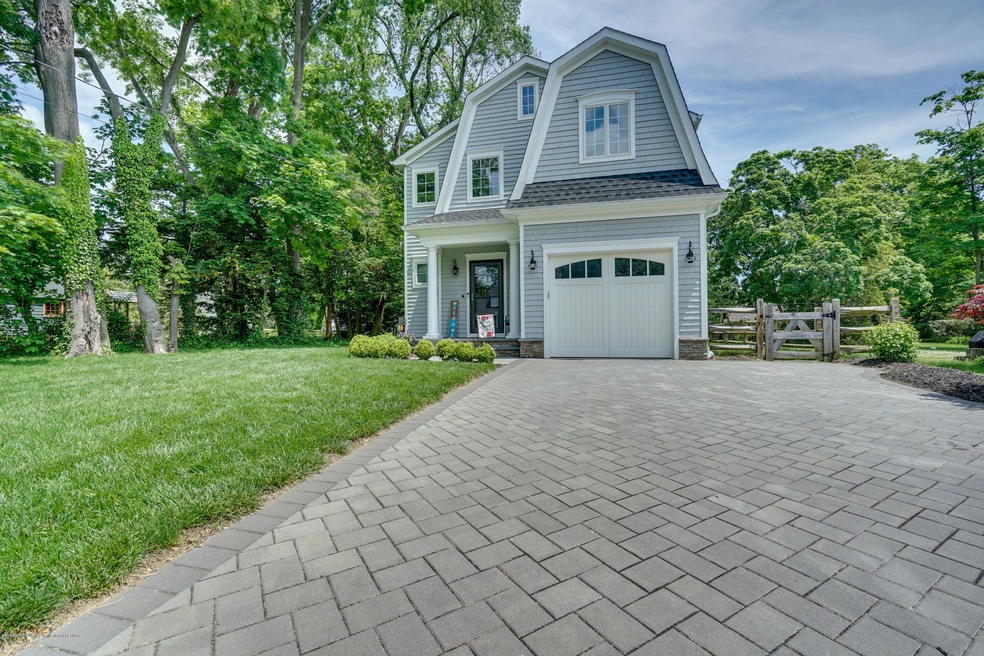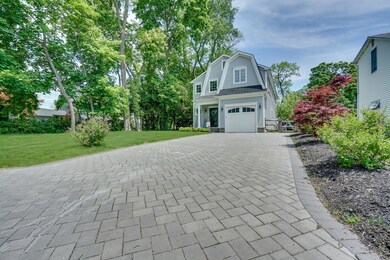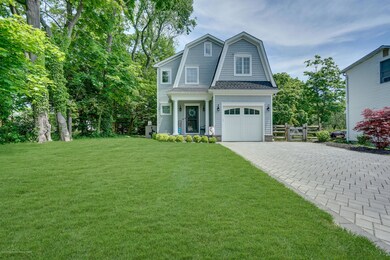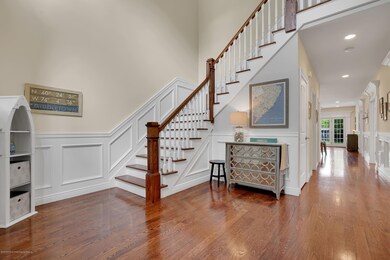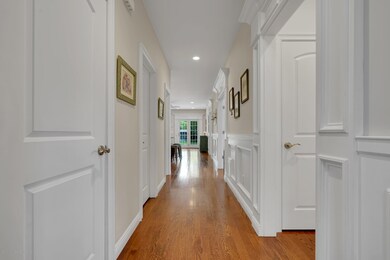
2 Latham Ave Atlantic Highlands, NJ 07716
Navesink NeighborhoodHighlights
- New Kitchen
- Colonial Architecture
- Steam Shower
- Navesink Elementary School Rated A
- Marble Flooring
- Great Room
About This Home
As of September 2020Gorgeous colonial located in the Heart of Navesink built in 2015 featuring stunning state of the art kitchen with Quartzite counter tops and center island; hardwood flooring throughout; family room with Raised Hearth Fireplace; raised panel molding; 9 ft ceilings; 4 bedrooms; 3-1/2 baths; finished basement with extra bedroom/den, full bath, laundry room, and play room perfect for teenager or live in nanny; attached garage with high ceilings and pully system. Elegant designed Cambridge paver patio and driveway, sprinkler system, fenced in yard, close to Hartshorne and Huber Woods, NYC ferry, restaurants, shops, and Atlantic Ocean minutes away.... Move in ready!
Last Agent to Sell the Property
Diane Kaplan
Coldwell Banker Realty Listed on: 05/21/2020
Home Details
Home Type
- Single Family
Est. Annual Taxes
- $13,280
Year Built
- Built in 2015
Lot Details
- 0.25 Acre Lot
- Lot Dimensions are 52 x 210
- Fenced
- Oversized Lot
- Sprinkler System
Parking
- 1 Car Direct Access Garage
- Oversized Parking
- Garage Door Opener
- Double-Wide Driveway
- Paver Block
- On-Street Parking
Home Design
- Colonial Architecture
- Shingle Roof
- Vinyl Siding
Interior Spaces
- 2-Story Property
- Crown Molding
- Ceiling Fan
- Recessed Lighting
- Light Fixtures
- Gas Fireplace
- Thermal Windows
- Blinds
- Window Screens
- French Doors
- Entrance Foyer
- Great Room
- Combination Kitchen and Dining Room
- Pull Down Stairs to Attic
- Home Security System
Kitchen
- New Kitchen
- Eat-In Kitchen
- Gas Cooktop
- Stove
- <<microwave>>
- Dishwasher
- Kitchen Island
- Granite Countertops
Flooring
- Wood
- Marble
- Ceramic Tile
Bedrooms and Bathrooms
- 4 Bedrooms
- Primary bedroom located on second floor
- Walk-In Closet
- Primary Bathroom is a Full Bathroom
- Steam Shower
- Primary Bathroom includes a Walk-In Shower
Laundry
- Dryer
- Washer
Finished Basement
- Heated Basement
- Basement Fills Entire Space Under The House
Outdoor Features
- Patio
- Exterior Lighting
- Shed
- Storage Shed
Schools
- Navesink Elementary School
- Bayshore Middle School
- Middle South High School
Utilities
- Forced Air Heating and Cooling System
- Heating System Uses Natural Gas
- Natural Gas Water Heater
Community Details
- No Home Owners Association
Listing and Financial Details
- Exclusions: All personal belongings....
- Assessor Parcel Number 32-00840-03-00007
Ownership History
Purchase Details
Home Financials for this Owner
Home Financials are based on the most recent Mortgage that was taken out on this home.Purchase Details
Home Financials for this Owner
Home Financials are based on the most recent Mortgage that was taken out on this home.Purchase Details
Similar Homes in the area
Home Values in the Area
Average Home Value in this Area
Purchase History
| Date | Type | Sale Price | Title Company |
|---|---|---|---|
| Deed | $767,500 | All Ahead Title | |
| Deed | $767,500 | All Ahead Title | |
| Deed | $682,500 | Fidelity Nat Title Ins Co | |
| Deed | $682,500 | Fidelity Nat Title Ins Co | |
| Not Resolvable | $105,000 | Chicago Title Insurance Co | |
| Not Resolvable | $105,000 | Chicago Title Insurance Co |
Mortgage History
| Date | Status | Loan Amount | Loan Type |
|---|---|---|---|
| Open | $614,000 | New Conventional | |
| Previous Owner | $589,500 | New Conventional |
Property History
| Date | Event | Price | Change | Sq Ft Price |
|---|---|---|---|---|
| 09/16/2020 09/16/20 | Sold | $767,500 | -3.9% | $274 / Sq Ft |
| 07/10/2020 07/10/20 | Pending | -- | -- | -- |
| 06/08/2020 06/08/20 | Price Changed | $799,000 | -3.6% | $285 / Sq Ft |
| 05/21/2020 05/21/20 | For Sale | $829,000 | +21.5% | $296 / Sq Ft |
| 07/27/2015 07/27/15 | Sold | $682,500 | -- | $244 / Sq Ft |
Tax History Compared to Growth
Tax History
| Year | Tax Paid | Tax Assessment Tax Assessment Total Assessment is a certain percentage of the fair market value that is determined by local assessors to be the total taxable value of land and additions on the property. | Land | Improvement |
|---|---|---|---|---|
| 2024 | $16,134 | $950,500 | $370,400 | $580,100 |
| 2023 | $16,134 | $928,300 | $351,400 | $576,900 |
| 2022 | $14,876 | $801,600 | $246,200 | $555,400 |
| 2021 | $14,876 | $715,200 | $221,200 | $494,000 |
| 2020 | $13,504 | $631,600 | $189,800 | $441,800 |
| 2019 | $13,280 | $628,800 | $189,800 | $439,000 |
| 2018 | $14,790 | $682,500 | $64,800 | $617,700 |
| 2017 | $14,496 | $682,500 | $64,800 | $617,700 |
| 2016 | $13,749 | $645,200 | $64,800 | $580,400 |
| 2015 | $13,608 | $64,800 | $64,800 | $0 |
| 2014 | $1,418 | $64,800 | $64,800 | $0 |
Agents Affiliated with this Home
-
D
Seller's Agent in 2020
Diane Kaplan
Coldwell Banker Realty
-
Frank Pento

Buyer's Agent in 2020
Frank Pento
Robert DeFalco Realty Inc.
(732) 687-4301
1 in this area
37 Total Sales
-
J
Seller's Agent in 2015
John Natale
Keller Williams Realty West Monmouth
Map
Source: MOREMLS (Monmouth Ocean Regional REALTORS®)
MLS Number: 22016005
APN: 32-00840-03-00007
- 96 East Ave Unit 42
- 96 East Ave Unit 43
- 32 Sears Ave
- 83 Valley Dr Unit AH
- 180 Grand Ave
- 36 Navesink Ave
- 97 Asbury Ave
- 120 Grand Ave
- 14 East Ave
- 1 Serpentine Dr
- 34 Southside Ave
- 101 E Highland Ave Unit M15
- 29 Grand Ave
- 88 3rd Ave
- 9 Withers Ln
- 258 Ocean Blvd
- 123 Ocean Blvd
- 16 7th Ave
- 125 1st Ave
- 76 Pape Dr
