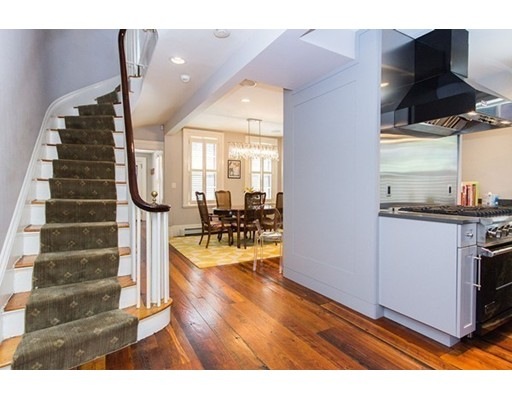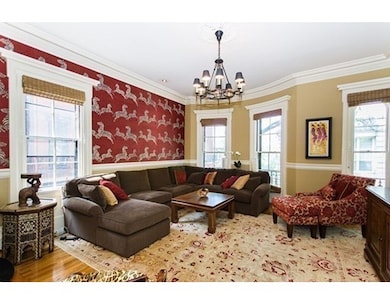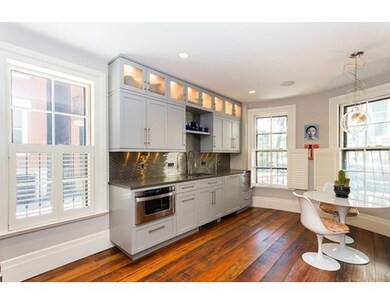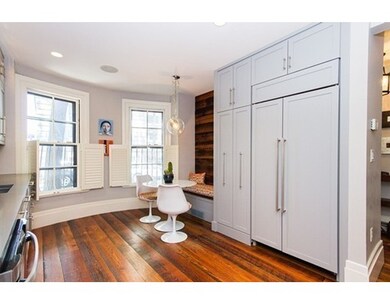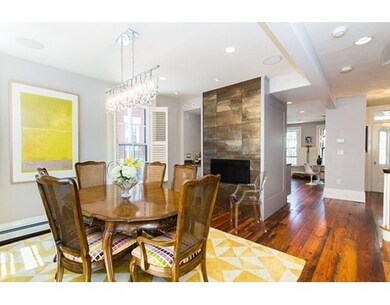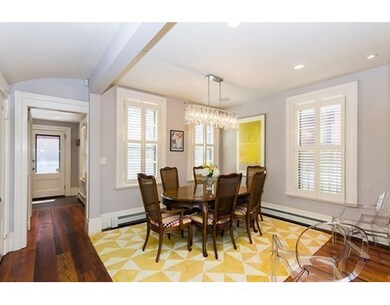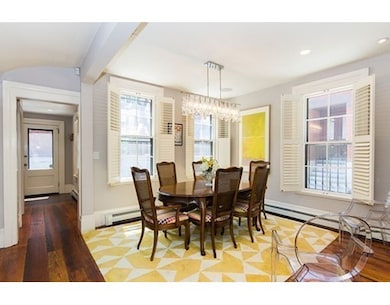
About This Home
As of October 2021Built in 1855, this single family bright corner brick brownstone sets high on the hill above Charlestown . Only two(2) houses on this street that ends at the Monument. This home offers Three(3) Bedrooms, Renovated Three and a half (3.5). Bathrooms. Recessed Lighting and Hardwood Floors through out. First Floor offers reclaimed heart of pine floors , 2010 Renovated Kitchen w/Six(6) Burner Viking Gas Stove and Hood, Sub Zero Refrigerator, Quartz Countertops Dining room w/ fireplace , half (1/2) bath and mud room area. First floor wired for sound .Parlor Level Living Room with Floor to Ceiling Windows and Working Wood Burning Fireplace. Direct Entry Finished Lower Level w/ bath,kitchenette, refrigerator laundry, HIGH VELOCITY CENTRAL AIR SYSTEM THROUGHOUT. Cambridge Stone Patio /Private Parking in the rear of the home. Wireless Security System with Key Pad /Fob Entry . 20x14 Roof Deck with TV cable connection and Panoramic Views of BOSTON, ,BRIDGE and THE MONUMENT
Townhouse Details
Home Type
Townhome
Est. Annual Taxes
$28,628
Year Built
1855
Lot Details
0
Listing Details
- Lot Description: Corner, Paved Drive, City View(s), Fenced/Enclosed, Level, Scenic View(s)
- Other Agent: 1.00
- Special Features: None
- Property Sub Type: Townhouses
- Year Built: 1855
Interior Features
- Appliances: Range, Dishwasher, Disposal, Microwave, Refrigerator, Freezer, Washer, Dryer, Vent Hood
- Fireplaces: 2
- Has Basement: Yes
- Fireplaces: 2
- Primary Bathroom: Yes
- Number of Rooms: 7
- Amenities: Public Transportation, Shopping, Park, Walk/Jog Trails, Medical Facility, Laundromat, Highway Access, House of Worship, Public School
- Energy: Storm Windows, Storm Doors, Prog. Thermostat
- Flooring: Wood, Hardwood, Stone / Slate
- Interior Amenities: Security System, Cable Available, Intercom, Wired for Surround Sound
- Basement: Full, Finished, Walk Out, Interior Access, Sump Pump
- Bedroom 2: Third Floor, 13X11
- Bedroom 3: Second Floor, 13X10
- Bathroom #1: Second Floor
- Bathroom #2: Third Floor
- Bathroom #3: Basement
- Kitchen: First Floor, 18X12
- Laundry Room: Second Floor
- Living Room: Second Floor, 20X17
- Master Bedroom: Third Floor, 17X17
- Master Bedroom Description: Flooring - Hardwood, Window(s) - Bay/Bow/Box, Balcony - Exterior, Cable Hookup, High Speed Internet Hookup, Recessed Lighting, Remodeled
- Dining Room: First Floor, 16X14
- Family Room: Basement, 21X16
Exterior Features
- Roof: Rubber
- Construction: Brick, Stone/Concrete
- Exterior: Brick, Stone
- Exterior Features: Deck - Roof, Patio, Gutters, Fenced Yard
- Foundation: Fieldstone, Brick
Garage/Parking
- Parking: Off-Street, Paved Driveway
- Parking Spaces: 1
Utilities
- Cooling: Central Air
- Heating: Central Heat, Hot Water Baseboard, Gas
- Cooling Zones: 1
- Heat Zones: 4
- Hot Water: Natural Gas, Tankless
- Utility Connections: for Gas Range, for Gas Oven, for Gas Dryer, Icemaker Connection
Condo/Co-op/Association
- HOA: No
Schools
- Elementary School: Warren Prescott
Lot Info
- Assessor Parcel Number: 0203151000
Ownership History
Purchase Details
Home Financials for this Owner
Home Financials are based on the most recent Mortgage that was taken out on this home.Purchase Details
Purchase Details
Purchase Details
Purchase Details
Purchase Details
Similar Homes in the area
Home Values in the Area
Average Home Value in this Area
Purchase History
| Date | Type | Sale Price | Title Company |
|---|---|---|---|
| Deed | $1,010,000 | -- | |
| Deed | $1,015,000 | -- | |
| Deed | $745,000 | -- | |
| Deed | $450,000 | -- | |
| Deed | $14,223 | -- | |
| Deed | $14,223 | -- |
Mortgage History
| Date | Status | Loan Amount | Loan Type |
|---|---|---|---|
| Open | $1,600,000 | Purchase Money Mortgage | |
| Closed | $1,420,000 | Purchase Money Mortgage | |
| Closed | $1,000,000 | Purchase Money Mortgage | |
| Closed | $941,000 | Adjustable Rate Mortgage/ARM | |
| Closed | $800,000 | Purchase Money Mortgage | |
| Closed | $210,000 | No Value Available | |
| Previous Owner | $271,390 | No Value Available |
Property History
| Date | Event | Price | Change | Sq Ft Price |
|---|---|---|---|---|
| 10/08/2021 10/08/21 | Sold | $2,300,000 | +4.5% | $865 / Sq Ft |
| 09/25/2021 09/25/21 | Pending | -- | -- | -- |
| 09/24/2021 09/24/21 | For Sale | $2,200,000 | +23.9% | $828 / Sq Ft |
| 08/31/2015 08/31/15 | Sold | $1,775,000 | -1.1% | $668 / Sq Ft |
| 08/14/2015 08/14/15 | Pending | -- | -- | -- |
| 07/17/2015 07/17/15 | Price Changed | $1,795,000 | -7.2% | $675 / Sq Ft |
| 06/17/2015 06/17/15 | For Sale | $1,935,000 | +40.7% | $728 / Sq Ft |
| 06/05/2013 06/05/13 | Sold | $1,375,000 | 0.0% | $517 / Sq Ft |
| 04/03/2013 04/03/13 | Pending | -- | -- | -- |
| 03/14/2013 03/14/13 | For Sale | $1,375,000 | -- | $517 / Sq Ft |
Tax History Compared to Growth
Tax History
| Year | Tax Paid | Tax Assessment Tax Assessment Total Assessment is a certain percentage of the fair market value that is determined by local assessors to be the total taxable value of land and additions on the property. | Land | Improvement |
|---|---|---|---|---|
| 2025 | $28,628 | $2,472,200 | $659,700 | $1,812,500 |
| 2024 | $26,124 | $2,396,700 | $526,800 | $1,869,900 |
| 2023 | $26,783 | $2,493,800 | $560,900 | $1,932,900 |
| 2022 | $23,903 | $2,197,000 | $509,900 | $1,687,100 |
| 2021 | $23,442 | $2,197,000 | $509,900 | $1,687,100 |
| 2020 | $20,419 | $1,933,600 | $340,600 | $1,593,000 |
| 2019 | $19,986 | $1,896,200 | $275,500 | $1,620,700 |
| 2018 | $18,573 | $1,772,200 | $275,500 | $1,496,700 |
| 2017 | $18,225 | $1,721,000 | $275,500 | $1,445,500 |
| 2016 | $17,057 | $1,550,600 | $273,100 | $1,277,500 |
| 2015 | $11,844 | $978,000 | $268,200 | $709,800 |
| 2014 | $10,967 | $871,800 | $268,200 | $603,600 |
Agents Affiliated with this Home
-

Seller's Agent in 2021
Nancy Roth
Gibson Sothebys International Realty
(617) 242-4222
156 in this area
229 Total Sales
-

Buyer's Agent in 2021
Samantha Hollister
Compass
(339) 225-0425
5 in this area
32 Total Sales
-

Seller's Agent in 2015
Sheb Shumar
Ardmore Realty Advisors
(617) 501-4800
18 Total Sales
-
J
Seller's Agent in 2013
Jane Reitz
Reitz Realty Group
Map
Source: MLS Property Information Network (MLS PIN)
MLS Number: 71859270
APN: CHAR-000000-000002-003151
- 45 High St Unit 3
- 25 Monument Square Unit 1
- 24 Cordis St Unit 2-2
- 8 Hancock St
- 37 Soley St
- 92 Warren St Unit W1
- 191 Bunker Hill St Unit 105
- 28 Tremont St Unit 2
- 2 Seminary St Unit 2
- 82 School St Unit 3
- 106 Bunker Hill St Unit 3
- 43 Chestnut St
- 18R Polk St
- 6 Holden Row
- 33 Chestnut St Unit 5
- 235 Bunker Hill St Unit 235
- 9 Russell St Unit 1
- 9 Russell St Unit 2
- 52 Harvard St
- 47 Harvard St Unit PS 123
