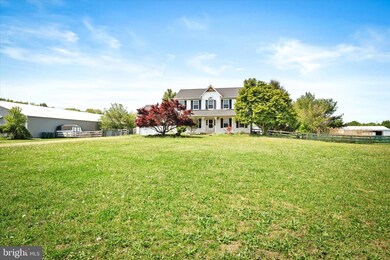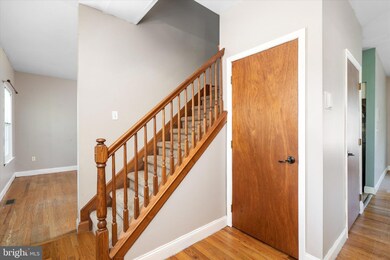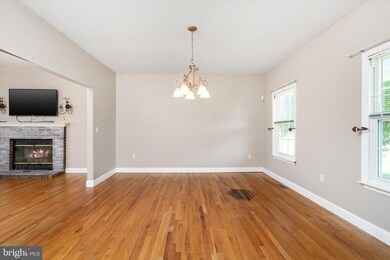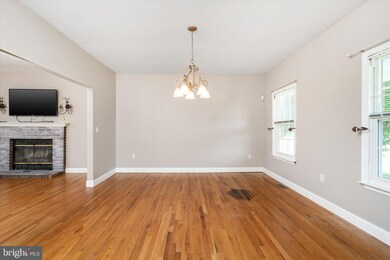
2 Lawrence Dr Plumsted, NJ 08514
Highlights
- Stables
- Colonial Architecture
- No HOA
- 6 Acre Lot
- Deck
- 2 Car Direct Access Garage
About This Home
As of July 2024Welcome to 2 Lawrence Drive! This 6-acre farmstead features 9 stalls with corner feeders & hay racks, 2 inside wash racks, 2 outside wash racks, 2 feed rooms, & 2 tack rooms. There is Electric at every stall, water in both barns plus 2 outside water hydrants. The Indoor riding arena is 60 x 90. Additionally, there is plenty of pasture with 9 individual turnout paddocks, each with outside electric and all stalls are 10 x 12 with one being 10 x 14. Farmhouse style center hall colonial has a welcoming front porch perfect for your morning coffee. Walk into the front door, into an open foyer with a formal dining room to your left and formal living room to your right. Eat in kitchen is remodeled with granite counter tops, ceramic tiled backsplash, large breakfast island, & barn door from kitchen leads into dining area. Off the kitchen is a formal family room with a wood burning fireplace. Main floor also features a laundry room, upgraded powder room, 2-car garage, and access to a spacious rear deck overlooking the horse pastures and serene nature. Second floor features a large primary bedroom with remodeled primary bathroom along with three additional generous sized bedrooms all with ceiling fans/lights. Basement is ready to be finished. House has newer windows throughout and a new hot water heater. Come be a part of the rural area of Plumsted Twp!
Home Details
Home Type
- Single Family
Est. Annual Taxes
- $12,580
Year Built
- Built in 1997
Lot Details
- 6 Acre Lot
- Rural Setting
- Property is zoned RA2
Parking
- 2 Car Direct Access Garage
- Front Facing Garage
- Driveway
Home Design
- Colonial Architecture
- Farmhouse Style Home
- Block Foundation
- Shingle Roof
- Asphalt Roof
- Vinyl Siding
Interior Spaces
- 2,372 Sq Ft Home
- Property has 2 Levels
- Wood Burning Fireplace
- Fireplace With Glass Doors
- Brick Fireplace
- Family Room
- Dining Room
- Basement Fills Entire Space Under The House
- Laundry on main level
Bedrooms and Bathrooms
- 4 Bedrooms
Outdoor Features
- Deck
- Exterior Lighting
- Outbuilding
Horse Facilities and Amenities
- Horses Allowed On Property
- Paddocks
- Stables
- Arena
- Riding Ring
Utilities
- Forced Air Heating and Cooling System
- Heating System Uses Oil
- Well
- Electric Water Heater
- On Site Septic
Community Details
- No Home Owners Association
Listing and Financial Details
- Assessor Parcel Number 24-00040-00009 02
Similar Homes in the area
Home Values in the Area
Average Home Value in this Area
Property History
| Date | Event | Price | Change | Sq Ft Price |
|---|---|---|---|---|
| 07/24/2024 07/24/24 | Sold | $980,000 | +0.5% | $413 / Sq Ft |
| 06/05/2024 06/05/24 | Pending | -- | -- | -- |
| 05/28/2024 05/28/24 | Price Changed | $975,000 | -2.0% | $411 / Sq Ft |
| 05/03/2024 05/03/24 | For Sale | $995,000 | +16.4% | $419 / Sq Ft |
| 11/30/2021 11/30/21 | Sold | $855,000 | -5.0% | $360 / Sq Ft |
| 08/04/2021 08/04/21 | Pending | -- | -- | -- |
| 07/17/2021 07/17/21 | For Sale | $899,900 | -- | $379 / Sq Ft |
Tax History Compared to Growth
Agents Affiliated with this Home
-
Salvatore Bua

Seller's Agent in 2024
Salvatore Bua
Smires & Associates
(609) 439-8699
2 in this area
180 Total Sales
-
datacorrect BrightMLS
d
Buyer's Agent in 2024
datacorrect BrightMLS
Non Subscribing Office
Map
Source: Bright MLS
MLS Number: NJOC2025198
- 18 Province Line Rd
- 3 Canterbury Rd
- 1 Canterbury Rd
- 7 Canterbury Rd
- 5 Canterbury Rd
- 18 Chepstow Rd
- 9 Saratoga Rd
- 17 Saratoga Rd
- 888 Monmouth Rd
- 92 Jacobstown Rd
- 40 Aqueduct Blvd
- 70-72 Jacobstown Rd
- 70 Jacobstown Rd Unit 72
- 194 Jacobstown New Egypt Rd Unit 2
- 194 Jacobstown New Egypt Rd Unit 1
- 229 and 225 Jacobstown New Egypt Rd
- 0 Larrison Rd
- 32 Jacobstown Rd
- 6 Marc Ln
- 23 Terrace Ave






