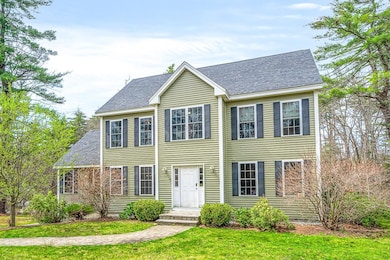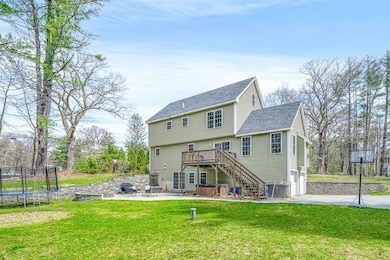
2 Leblanc Rd Pelham, NH 03076
Highlights
- Spa
- Deck
- Wood Flooring
- Colonial Architecture
- Cathedral Ceiling
- Walk-In Closet
About This Home
As of May 2024Welcome Home! This 2012 Colonial style is sure to impress; situated on a corner 2-acre lot features four bedrooms, 2.5 baths, hardwood throughout and meticulously maintained. The kitchen has granite counters, ss appliances, and island area. Open concept continues to living room, family room w/fireplace & cathedral ceiling dining room with tray ceiling, designer lighting and hardwood flooring. Hardwood stairs lead to the 2nd floor. Primary suite has walk in closet, private bath, double sinks, and walk in shower. Three additional bedrooms w/hardwood floors. Need more space? Check out finished attic area (carpeted) and walk out basement. Exterior is a nice area for entertaining w/pavered patio with built in firepit, jacuzzi tub overlooking reeds ferry shed and private yard. Minutes to Rt 93 too!! Don't miss out.
Last Agent to Sell the Property
Keller Williams Realty Success License #9511893 Listed on: 04/19/2024

Home Details
Home Type
- Single Family
Est. Annual Taxes
- $11,300
Year Built
- Built in 2012
Lot Details
- 2.07 Acre Lot
- Lot Sloped Up
- Irrigation
Parking
- 2 Car Garage
Home Design
- Colonial Architecture
- Poured Concrete
- Wood Frame Construction
- Architectural Shingle Roof
Interior Spaces
- 3.5-Story Property
- Cathedral Ceiling
- Gas Fireplace
- Blinds
- Partially Finished Basement
- Walk-Out Basement
- Home Security System
Kitchen
- Stove
- Microwave
- Dishwasher
Flooring
- Wood
- Tile
Bedrooms and Bathrooms
- 4 Bedrooms
- Walk-In Closet
Laundry
- Laundry on main level
- Dryer
- Washer
Outdoor Features
- Spa
- Deck
- Shed
Utilities
- Forced Air Heating System
- Heating System Uses Gas
- Propane
- Drilled Well
- Private Sewer
- Internet Available
- Cable TV Available
Listing and Financial Details
- Legal Lot and Block 10 / 375
Ownership History
Purchase Details
Home Financials for this Owner
Home Financials are based on the most recent Mortgage that was taken out on this home.Purchase Details
Home Financials for this Owner
Home Financials are based on the most recent Mortgage that was taken out on this home.Purchase Details
Home Financials for this Owner
Home Financials are based on the most recent Mortgage that was taken out on this home.Purchase Details
Home Financials for this Owner
Home Financials are based on the most recent Mortgage that was taken out on this home.Purchase Details
Purchase Details
Similar Homes in the area
Home Values in the Area
Average Home Value in this Area
Purchase History
| Date | Type | Sale Price | Title Company |
|---|---|---|---|
| Warranty Deed | $810,000 | None Available | |
| Warranty Deed | $810,000 | None Available | |
| Warranty Deed | $810,000 | None Available | |
| Not Resolvable | $650,000 | None Available | |
| Warranty Deed | $338,000 | -- | |
| Warranty Deed | $338,000 | -- | |
| Warranty Deed | $340,000 | -- | |
| Deed | $108,000 | -- | |
| Foreclosure Deed | $126,400 | -- | |
| Warranty Deed | $338,000 | -- | |
| Warranty Deed | $340,000 | -- | |
| Deed | $108,000 | -- | |
| Foreclosure Deed | $126,400 | -- |
Mortgage History
| Date | Status | Loan Amount | Loan Type |
|---|---|---|---|
| Open | $400,000 | Stand Alone Refi Refinance Of Original Loan | |
| Closed | $450,000 | Purchase Money Mortgage | |
| Previous Owner | $504,000 | Purchase Money Mortgage | |
| Previous Owner | $304,200 | Purchase Money Mortgage |
Property History
| Date | Event | Price | Change | Sq Ft Price |
|---|---|---|---|---|
| 05/22/2024 05/22/24 | Sold | $810,000 | +2.7% | $217 / Sq Ft |
| 04/23/2024 04/23/24 | Pending | -- | -- | -- |
| 04/19/2024 04/19/24 | For Sale | $789,000 | +21.4% | $211 / Sq Ft |
| 06/11/2021 06/11/21 | Sold | $650,000 | +12.1% | $199 / Sq Ft |
| 04/12/2021 04/12/21 | Pending | -- | -- | -- |
| 04/07/2021 04/07/21 | For Sale | $579,900 | +70.6% | $178 / Sq Ft |
| 03/30/2012 03/30/12 | Sold | $340,000 | -1.4% | $148 / Sq Ft |
| 03/05/2012 03/05/12 | Pending | -- | -- | -- |
| 02/01/2012 02/01/12 | Price Changed | $344,900 | -1.4% | $150 / Sq Ft |
| 11/03/2011 11/03/11 | Price Changed | $349,900 | -2.8% | $153 / Sq Ft |
| 10/03/2011 10/03/11 | For Sale | $359,900 | -- | $157 / Sq Ft |
Tax History Compared to Growth
Tax History
| Year | Tax Paid | Tax Assessment Tax Assessment Total Assessment is a certain percentage of the fair market value that is determined by local assessors to be the total taxable value of land and additions on the property. | Land | Improvement |
|---|---|---|---|---|
| 2024 | $11,393 | $621,200 | $166,100 | $455,100 |
| 2023 | $11,300 | $621,200 | $166,100 | $455,100 |
| 2022 | $10,846 | $622,600 | $166,100 | $456,500 |
| 2021 | $9,937 | $622,600 | $166,100 | $456,500 |
| 2020 | $9,080 | $449,500 | $133,000 | $316,500 |
| 2019 | $8,720 | $449,500 | $133,000 | $316,500 |
| 2018 | $8,734 | $407,000 | $133,000 | $274,000 |
| 2017 | $8,644 | $403,000 | $133,000 | $270,000 |
| 2016 | $8,443 | $403,000 | $133,000 | $270,000 |
| 2015 | $8,113 | $348,800 | $120,200 | $228,600 |
| 2014 | $7,977 | $348,800 | $120,200 | $228,600 |
| 2013 | $7,977 | $348,800 | $120,200 | $228,600 |
Agents Affiliated with this Home
-

Seller's Agent in 2024
Karen Couillard
Keller Williams Realty Success
(978) 337-2921
12 in this area
113 Total Sales
-

Buyer's Agent in 2024
Jill O'Shaughnessy
Jill & Co. Realty Group - Real Broker NH, LLC
(603) 275-0487
7 in this area
176 Total Sales
-

Seller's Agent in 2021
Sarah Buchino
Coldwell Banker Realty Nashua
(978) 761-4292
1 in this area
20 Total Sales
-
E
Seller's Agent in 2012
Edmond Bisson
Bisson-Castles Realty Group, LLC
Map
Source: PrimeMLS
MLS Number: 4992004
APN: PLHM-000037-000000-000010-000375






