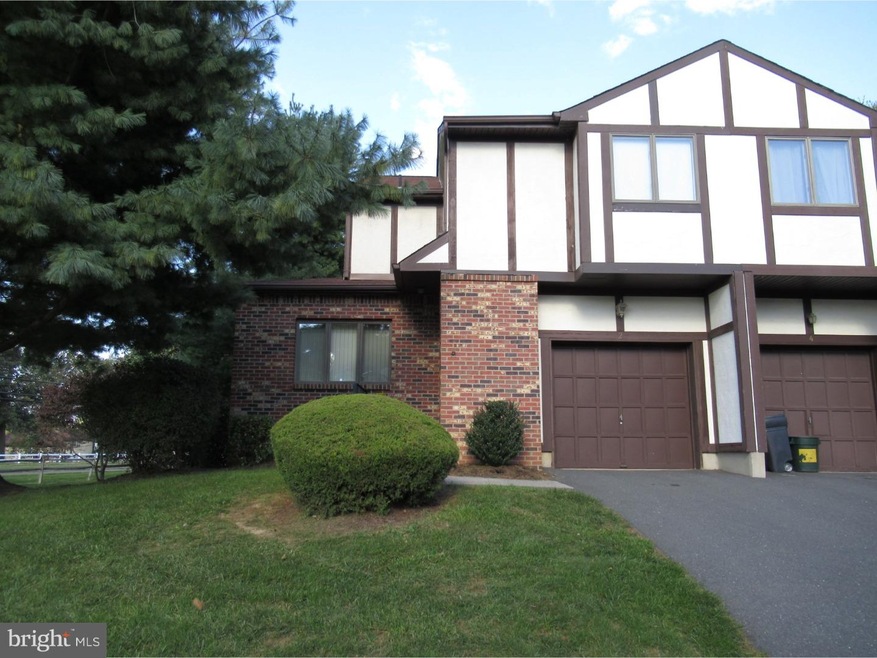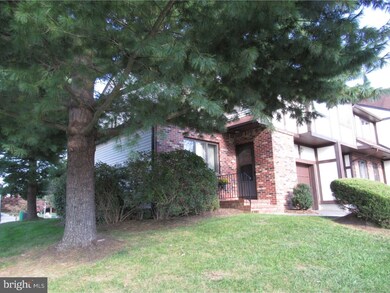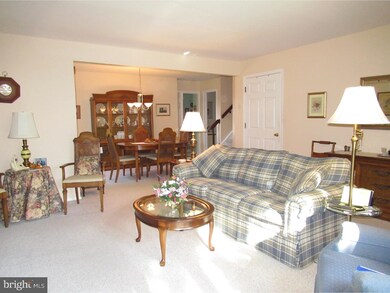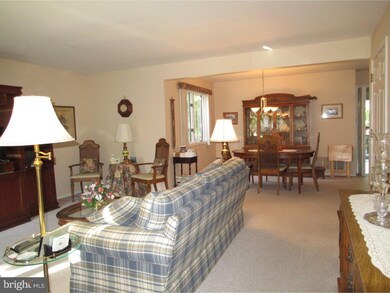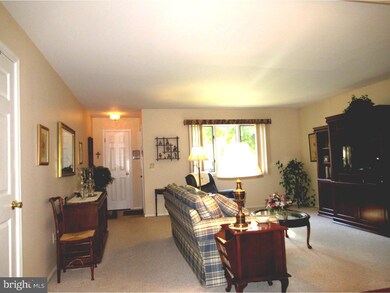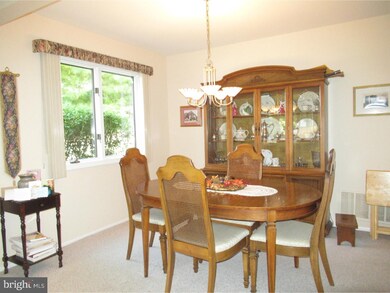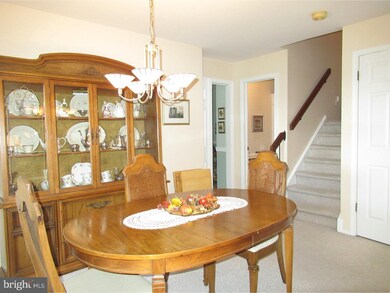
Highlights
- Traditional Architecture
- Laundry Room
- Central Air
- Living Room
- En-Suite Primary Bedroom
- 3-minute walk to Banchoff Park & Playground
About This Home
As of December 2018A terrific opportunity, not to be missed, in Tamar Commons. This three bedroom 2.5 bath town home is an end unit and has been meticulously cleaned & maintained during the seller's 20+ year ownership. The first floor is light & bright with an open floor plan. Large living & dining room off the foyer feature neutral carpet & paint and front & side windows providing lots of natural light. These rooms provide direct access to the single car garage, powder room, basement and eat-in kitchen. The kitchen is spacious with a breakfast room. Newer cabinet doors, newer refrigerator & range, wood tone laminate floors, double side view window above the kitchen sink, desk area and pantry closet. Breakfast room has sliding glass doors accessing the wood deck with back yard & common area views for relaxing & entertaining. Upstairs find three bedrooms. Very large main bedroom is light & bright w/ large front & side view windows and light neutral carpet & paint It has a full bath and walk-in closet. The large second bedroom has side & back view windows and double length closet, third bedroom has double length closet and back yard view. A hall full bath with tub/shower combination is convenient to both bedrooms. Newer Anderson windows throughout the home are professionally washed twice a year and first floor windows & sliding doors have new vertical blinds. First floor interior doors were all replaced. A full, unfinished basement has windows providing natural light, high ceiling providing finishing for multiple uses, laundry area with side by side washer/dryer and houses utilities - heating & air conditioning system are less than 10 years old, new hot water heater. Single car garage has remote doors and provides area for storage. Roof is less than 7 years old. Francis Lore is currently the designated elementary school. Tamar Commons neighborhood is convenient to Washington Crossing Park, Capital Health Medical Center, major roads, Mercer County airport, NYC/Phila trains, shopping and services. A real treat to tour - come look and make it yours!
Last Agent to Sell the Property
Keller Williams Real Estate - Princeton License #RS312244 Listed on: 10/23/2018

Townhouse Details
Home Type
- Townhome
Est. Annual Taxes
- $5,525
Year Built
- Built in 1991
Lot Details
- 2,310 Sq Ft Lot
- Lot Dimensions are 30x77
- Property is in good condition
HOA Fees
- $105 Monthly HOA Fees
Home Design
- Traditional Architecture
- Wood Siding
- Vinyl Siding
Interior Spaces
- 1,714 Sq Ft Home
- Property has 2 Levels
- Living Room
- Dining Room
- Laundry Room
Bedrooms and Bathrooms
- 3 Bedrooms
- En-Suite Primary Bedroom
Unfinished Basement
- Basement Fills Entire Space Under The House
- Laundry in Basement
Parking
- 1 Open Parking Space
- 1 Parking Space
Schools
- Francis Lore Elementary School
- Gilmore J Fisher Middle School
- Ewing High School
Utilities
- Central Air
- Heating System Uses Gas
- Natural Gas Water Heater
Community Details
- Tamar Commons Subdivision
Listing and Financial Details
- Tax Lot 00115
- Assessor Parcel Number 02-00588-00115
Ownership History
Purchase Details
Home Financials for this Owner
Home Financials are based on the most recent Mortgage that was taken out on this home.Purchase Details
Home Financials for this Owner
Home Financials are based on the most recent Mortgage that was taken out on this home.Purchase Details
Purchase Details
Similar Homes in the area
Home Values in the Area
Average Home Value in this Area
Purchase History
| Date | Type | Sale Price | Title Company |
|---|---|---|---|
| Deed | $370,000 | Keller Title | |
| Deed | $370,000 | Keller Title | |
| Deed | $218,000 | None Available | |
| Deed | $112,000 | -- | |
| Deed | $105,000 | -- |
Mortgage History
| Date | Status | Loan Amount | Loan Type |
|---|---|---|---|
| Open | $237,250 | New Conventional | |
| Closed | $237,250 | New Conventional | |
| Previous Owner | $193,000 | New Conventional |
Property History
| Date | Event | Price | Change | Sq Ft Price |
|---|---|---|---|---|
| 07/21/2025 07/21/25 | Pending | -- | -- | -- |
| 07/04/2025 07/04/25 | For Sale | $399,900 | +83.4% | -- |
| 12/27/2018 12/27/18 | Sold | $218,000 | -3.1% | $127 / Sq Ft |
| 12/16/2018 12/16/18 | Price Changed | $225,000 | 0.0% | $131 / Sq Ft |
| 11/09/2018 11/09/18 | Pending | -- | -- | -- |
| 10/23/2018 10/23/18 | For Sale | $225,000 | -- | $131 / Sq Ft |
Tax History Compared to Growth
Tax History
| Year | Tax Paid | Tax Assessment Tax Assessment Total Assessment is a certain percentage of the fair market value that is determined by local assessors to be the total taxable value of land and additions on the property. | Land | Improvement |
|---|---|---|---|---|
| 2024 | $7,815 | $211,400 | $50,000 | $161,400 |
| 2023 | $7,815 | $211,400 | $50,000 | $161,400 |
| 2022 | $7,604 | $211,400 | $50,000 | $161,400 |
| 2021 | $7,418 | $211,400 | $50,000 | $161,400 |
| 2020 | $7,312 | $211,400 | $50,000 | $161,400 |
| 2019 | $7,122 | $211,400 | $50,000 | $161,400 |
| 2018 | $5,525 | $104,600 | $26,700 | $77,900 |
| 2017 | $5,654 | $104,600 | $26,700 | $77,900 |
| 2016 | $5,577 | $104,600 | $26,700 | $77,900 |
| 2015 | $5,503 | $104,600 | $26,700 | $77,900 |
| 2014 | $5,488 | $104,600 | $26,700 | $77,900 |
Agents Affiliated with this Home
-
J
Seller's Agent in 2025
JASON NEDRICK
EXP REALTY, LLC
-
Dawn Monsport

Seller's Agent in 2018
Dawn Monsport
Keller Williams Real Estate - Princeton
(609) 462-8333
5 in this area
108 Total Sales
-
Rebecca Matyash

Buyer's Agent in 2018
Rebecca Matyash
Keller Williams Greater Brunswick
(732) 718-3404
1 in this area
131 Total Sales
Map
Source: Bright MLS
MLS Number: 1009987560
APN: 02-00588-0000-00115
