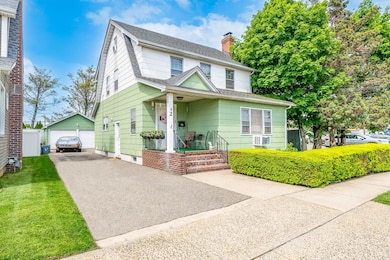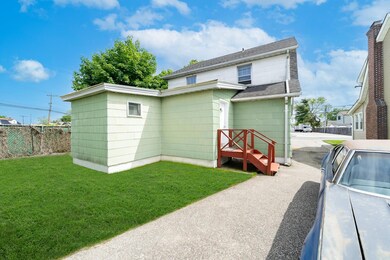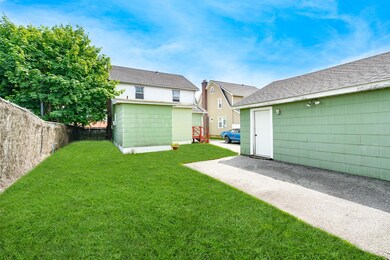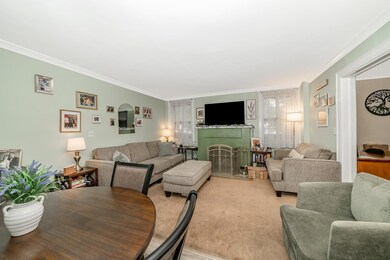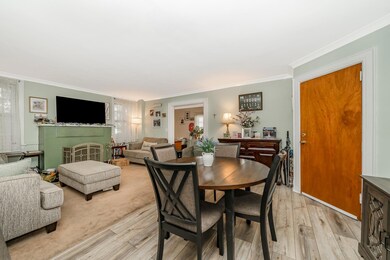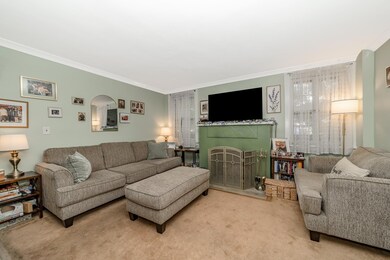2 Lewis St Hicksville, NY 11801
Hicksville NeighborhoodEstimated payment $5,301/month
Highlights
- Main Floor Bedroom
- 2 Car Detached Garage
- South Facing Home
- Hicksville Middle School Rated A-
- Asbestos
- Wood Burning Fireplace
About This Home
Nestled in the heart of Hicksville, this legal 2 by CO home offers versatility, charm and modern updates. The first floor features a cozy living room with a wood-burning fireplace, setting the perfect ambiance for relaxation. A bonus room with a brand-new bath provides an ideal work-from-home space or guest quarters.The second floor boasts two bedrooms and a full bath, one room is a spacious loft with an open layout, allowing for various creative uses. A finished basement with yard access adds extra recreation space for entertaining or additional storage needs.Outside, a long driveway leads to a detached 2-car garage, and the generous yard space is for gatherings and outdoor enjoyment. This home has been thoughtfully updated with fresh paint throughout, a 7-year-young roof, 2 brand-new gas burners, all new electric and new hot-water heater.Whether you're looking to maximize rental income or offset a mortgage with multiple living options, this property presents a unique investment opportunity. Convenient to shopping, highways and public transportation. You won’t want to miss out on this rare find.
Listing Agent
Century 21 AA Realty Brokerage Phone: 631-226-5995 License #10401328745 Listed on: 05/19/2025

Property Details
Home Type
- Multi-Family
Est. Annual Taxes
- $10,444
Year Built
- Built in 1928
Lot Details
- 4,000 Sq Ft Lot
- Lot Dimensions are 40 x 100
- South Facing Home
Parking
- 2 Car Detached Garage
- Driveway
- On-Street Parking
Home Design
- Duplex
- Asbestos
Interior Spaces
- Wood Burning Fireplace
- Living Room with Fireplace
- Partially Finished Basement
Bedrooms and Bathrooms
- 4 Bedrooms
- Main Floor Bedroom
- 3 Full Bathrooms
Schools
- Lee Avenue Elementary School
- Hicksville Middle School
- Hicksville High School
Utilities
- Cooling System Mounted To A Wall/Window
- Heating System Uses Natural Gas
- Phone Available
- Cable TV Available
Listing and Financial Details
- Assessor Parcel Number 2489-46-364-00-0001-0
Community Details
Overview
- 2 Units
Building Details
- 2 Separate Electric Meters
- 2 Separate Gas Meters
Map
Home Values in the Area
Average Home Value in this Area
Tax History
| Year | Tax Paid | Tax Assessment Tax Assessment Total Assessment is a certain percentage of the fair market value that is determined by local assessors to be the total taxable value of land and additions on the property. | Land | Improvement |
|---|---|---|---|---|
| 2025 | $4,020 | $459 | $189 | $270 |
| 2024 | $4,020 | $459 | $189 | $270 |
| 2023 | $9,722 | $459 | $189 | $270 |
| 2022 | $9,722 | $459 | $189 | $270 |
| 2021 | $9,425 | $460 | $190 | $270 |
| 2020 | $10,045 | $765 | $504 | $261 |
| 2019 | $10,112 | $765 | $504 | $261 |
| 2018 | $9,544 | $765 | $0 | $0 |
| 2017 | $4,771 | $765 | $504 | $261 |
| 2016 | $8,542 | $765 | $504 | $261 |
| 2015 | $3,493 | $765 | $504 | $261 |
| 2014 | $3,493 | $765 | $504 | $261 |
| 2013 | $3,194 | $765 | $504 | $261 |
Property History
| Date | Event | Price | Change | Sq Ft Price |
|---|---|---|---|---|
| 06/17/2025 06/17/25 | Pending | -- | -- | -- |
| 05/30/2025 05/30/25 | Off Market | $800,000 | -- | -- |
| 05/19/2025 05/19/25 | For Sale | $800,000 | -- | $479 / Sq Ft |
Purchase History
| Date | Type | Sale Price | Title Company |
|---|---|---|---|
| Deed | $162,000 | -- |
Mortgage History
| Date | Status | Loan Amount | Loan Type |
|---|---|---|---|
| Closed | $88,267 | New Conventional | |
| Closed | $149,050 | No Value Available |
Source: OneKey® MLS
MLS Number: 860082
APN: 2489-46-364-00-0001-0

