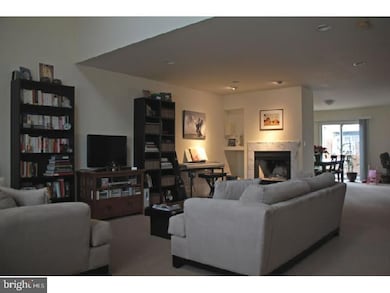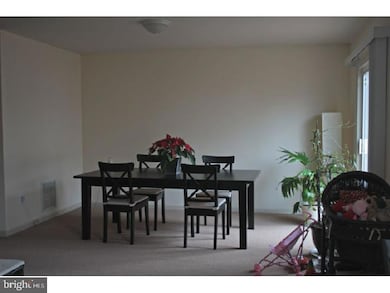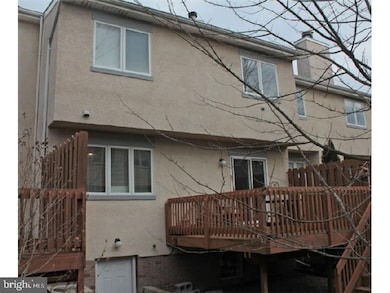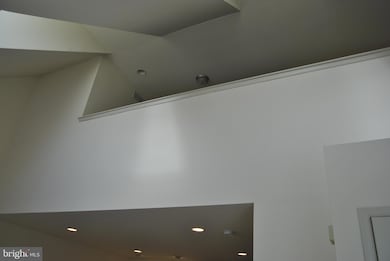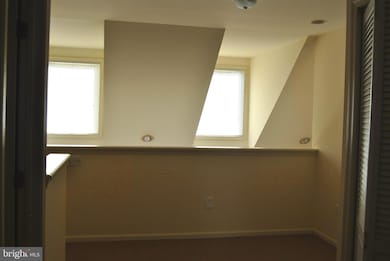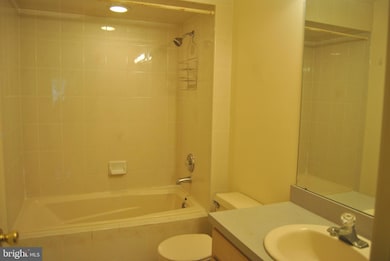2 Lexington Ct Princeton, NJ 08540
Highlights
- Deck
- Contemporary Architecture
- Tennis Courts
- Maurice Hawk Elementary School Rated A
- 1 Fireplace
- 2 Car Attached Garage
About This Home
Spacious two bedroom town home with loft, formal dining room and sunny eat-in kitchen, living room with gas fireplace. Large deck, walk-out basement, 2 car garage. West Windsor Plainsboro School District/Princeton mailing address. Convenient to train, Rt 1 & 95. Freshly painted throughout. Full application and NTN credit report required.
Listing Agent
(609) 902-8120 janicklori@aol.com Weichert Realtors-Princeton Junction License #786394 Listed on: 10/31/2025

Townhouse Details
Home Type
- Townhome
Est. Annual Taxes
- $10,151
Year Built
- Built in 1992
Lot Details
- Lot Dimensions are 25x90
- Property is in good condition
HOA Fees
- $200 Monthly HOA Fees
Parking
- 2 Car Attached Garage
- 2 Driveway Spaces
- Garage Door Opener
Home Design
- Contemporary Architecture
- Block Foundation
- Stucco
Interior Spaces
- Property has 2 Levels
- 1 Fireplace
- Living Room
- Dining Room
- Partial Basement
Kitchen
- Eat-In Kitchen
- Range Hood
- Dishwasher
Flooring
- Carpet
- Ceramic Tile
Bedrooms and Bathrooms
- 2 Bedrooms
- En-Suite Bathroom
Laundry
- Laundry on upper level
- Dryer
- Washer
Outdoor Features
- Deck
Utilities
- Forced Air Heating and Cooling System
- Natural Gas Water Heater
- Municipal Trash
Listing and Financial Details
- Residential Lease
- Security Deposit $3,675
- Tenant pays for electricity, heat, gas, water, sewer, hot water, cable TV
- Rent includes common area maintenance, grounds maintenance, hoa/condo fee, trash removal
- No Smoking Allowed
- 12-Month Min and 24-Month Max Lease Term
- Available 11/8/25
- $50 Application Fee
- $50 Repair Deductible
- Assessor Parcel Number 13-00007-00233 05
Community Details
Overview
- Princeton Greens Subdivision
Recreation
- Tennis Courts
- Community Playground
Pet Policy
- Pets allowed on a case-by-case basis
- $75 Monthly Pet Rent
Map
Source: Bright MLS
MLS Number: NJME2069130
APN: 13-00007-0000-00233-05
- 21 Dorset Ct
- 14 Kensington Ct
- 0 Basin St
- 409 Basin St
- 304 Trinity Ct Unit 11
- 306 Trinity Ct Unit 12
- 9 Cromwell Ct
- 1 Fieldwood Ct Unit 612
- 237 Varsity Ave
- 24 Fairview Ave
- 160 Springdale Rd
- 111 Biscayne Ct Unit 4
- 110 Biscayne Ct Unit 11
- 107 Lassen Ct
- 107 Lassen Ct Unit 3
- 90 Bear Brook Rd
- 53 E Shrewsbury Place
- 10 Corio Ct
- 8 Corio Ct
- 5 Corio Ct
- 11 Lexington Ct
- 20 Exeter Ct
- 18 Hanover Ct
- 15 Fountayne Ct
- 201 Salem Ct Unit 11
- 202 Salem Ct Unit 2
- 103 Claridge Ct Unit 1
- 106 Heritage Blvd Unit 7
- 110 Lowell Ct Unit 3
- 206 Salem Ct Unit 6
- 115 Federal Ct Unit 2
- 302 Trinity Ct Unit 8
- 307 Trinity Ct Unit 4
- 219 Washington Rd
- 116 Rainier Ct Unit 9
- 119 Acadia Ct Unit 10
- 115 Cascade Ct Unit 7
- 106 Lassen Ct Unit 5
- 53 E Shrewsbury Place
- 100 Loft Dr

