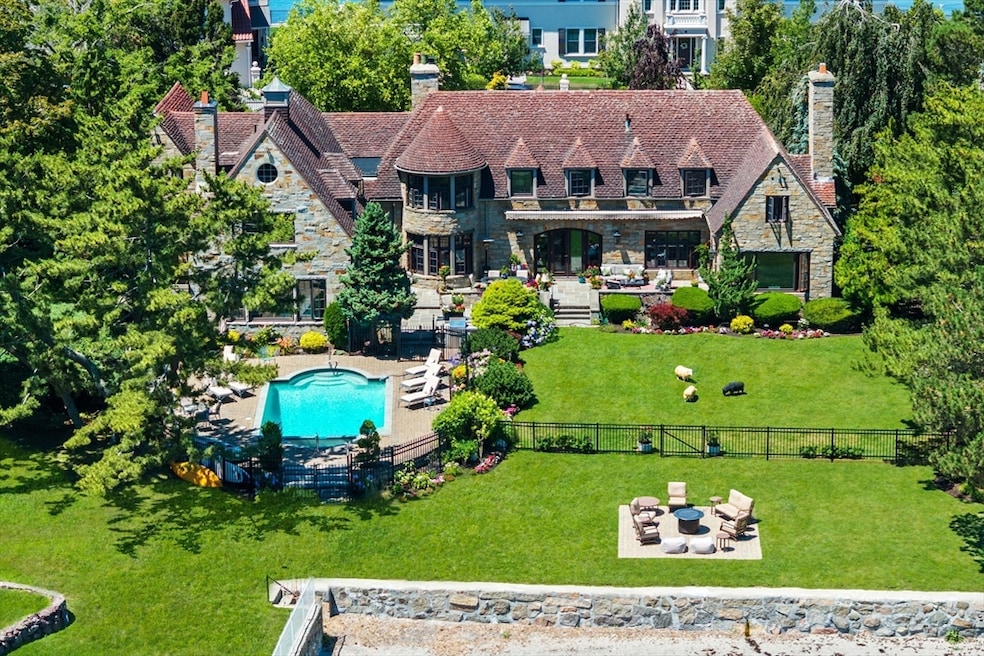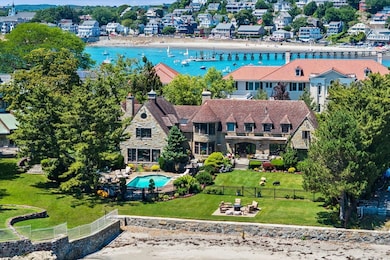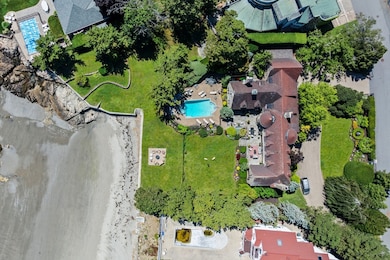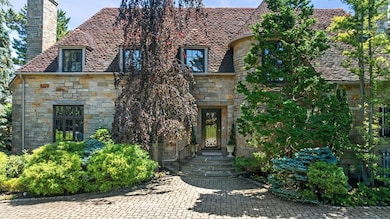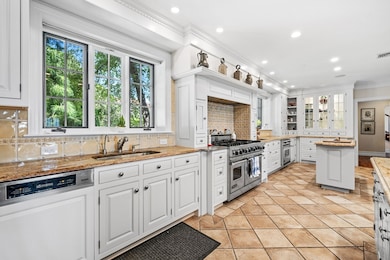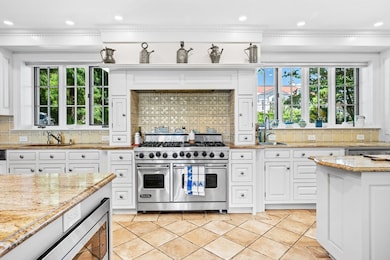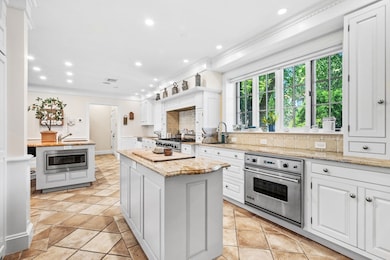2 Lincoln House Point Swampscott, MA 01907
Highlights
- Golf Course Community
- Medical Services
- Waterfront
- Swampscott High School Rated A-
- Cabana
- 3-minute walk to Eisman's Beach
About This Home
Wintertime Rental from 11/15-4/15. This stunning beachfront home on Lincoln House Point is one of Swampscott’s most exclusive spots-and it's now available for short-term rental. Fully Furnished. The home has had some great recent updates, including freshly refinished hardwood floors, a new interior paint job, three cozy gas fireplaces, new fencing, and even an elevator. With 5 bedrooms, 7 full bathrooms, and 2 half baths, there’s plenty of space for everyone.Step into a beautiful foyer that opens to ocean views. From there, enjoy the formal living and dining rooms, a stylish cocktail room with wet bar, and a large custom kitchen with an eat-in area that flows into a comfy family room with fireplace and big picture windows.The primary suite is a true retreat, with a domed ceiling, amazing ocean views, and a spacious marble bathroom. Outside, you’ll find a sandy beach, heated gunite pool with a jacuzzi, a fire pit, a gas grill and wonderful terraces. Entertain or kick back and relax!
Home Details
Home Type
- Single Family
Est. Annual Taxes
- $51,132
Year Built
- Built in 1932
Lot Details
- 0.79 Acre Lot
- Waterfront
- Fenced Yard
- Landscaped Professionally
- Sprinkler System
- Garden
Parking
- 2 Car Garage
Interior Spaces
- Open Floorplan
- Wet Bar
- Central Vacuum
- Crown Molding
- Wainscoting
- Ceiling Fan
- Recessed Lighting
- Decorative Lighting
- Bay Window
- Picture Window
- Window Screens
- Arched Doorways
- French Doors
- Entrance Foyer
- Family Room with Fireplace
- Living Room with Fireplace
- Dining Room with Fireplace
- 4 Fireplaces
- Den
- Game Room
- Home Security System
Kitchen
- Indoor Grill
- Stove
- Range with Range Hood
- Microwave
- Second Dishwasher
- Stainless Steel Appliances
- Kitchen Island
- Solid Surface Countertops
- Disposal
Flooring
- Wood
- Laminate
- Marble
- Ceramic Tile
Bedrooms and Bathrooms
- 5 Bedrooms
- Primary bedroom located on second floor
- Custom Closet System
- Cedar Closet
- Walk-In Closet
- Dual Vanity Sinks in Primary Bathroom
- Soaking Tub
Laundry
- Laundry on upper level
- Dryer
- Washer
Eco-Friendly Details
- Whole House Vacuum System
Pool
- Cabana
- Heated In Ground Pool
- Spa
Outdoor Features
- Patio
- Breezeway
- Rain Gutters
Location
- Property is near public transit
- Property is near schools
Utilities
- Cooling Available
- Heating System Uses Natural Gas
- Radiant Heating System
- Hot Water Heating System
Listing and Financial Details
- Security Deposit $15,000
- Property Available on 9/1/25
- Rent includes water, sewer, trash collection, gardener, beach rights, garden area, furnishings (see remarks), laundry facilities, parking
Community Details
Overview
- No Home Owners Association
Amenities
- Medical Services
- Shops
Recreation
- Golf Course Community
- Park
Pet Policy
- Call for details about the types of pets allowed
Map
Source: MLS Property Information Network (MLS PIN)
MLS Number: 73409140
APN: SWAM-000021-000039
- 21 Bay View Dr
- 13 Cedar Hill Terrace Unit 2
- 8 Ocean View Rd
- 75 Bay View Dr
- 71 Greenwood Ave Unit 207
- 110 Galloupes Point Rd
- 140 Elmwood Rd
- 35 Alden Rd
- 71 Walnut Rd
- 455 Puritan Rd
- 28 Claremont Terrace Unit 4
- 28 Claremont Terrace Unit 6
- 35 Littles Point Rd Unit S201
- 24 Orchard Cir
- 7-9 Rock Ave
- 108-110 Burrill St Unit 1
- 30 Paradise Rd
- 309 Paradise Rd
- 306 Paradise Rd
- 2 Peirce Rd
- 499 Humphrey St Unit 3
- 432 Humphrey St Unit 9
- 23 Ingalls Terrace Unit 2
- 98 Rockland St Unit 3
- 610 Humphrey St Unit 1
- 610 Humphrey St Unit 3
- 29 Ingalls Terrace Unit 3
- 21 Blaney St Unit 1
- 4 Blaney St Unit 2
- 664 Humphrey St Unit 3
- 51 Glen Rd Unit 3
- 24 King St Unit 24 King Street
- 11 King St Unit 2
- 168 Humphrey St Unit 2
- 50 Humphrey St Unit 1
- 34 Claremont Terrace Unit 4
- 36 Curry Cir
- 13 Erie St Unit 1
- 12 Michigan Ave Unit 12 Michigan Ave Lynn #2
- 330 Paradise Rd
