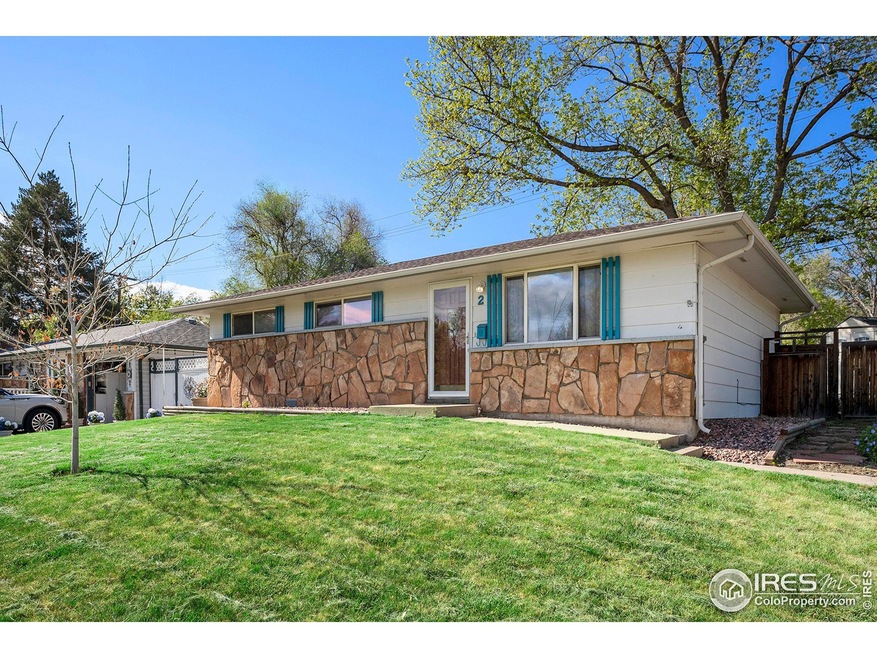
2 Lincoln Place Longmont, CO 80501
Sunset NeighborhoodHighlights
- Mountain View
- Corner Lot
- Cottage
- Central Elementary School Rated A-
- No HOA
- Cul-De-Sac
About This Home
As of July 2025REMODEL FINANCING AVAILABLE FOR AS LITTLE AS 3.5% DOWN! Call for details. Don't miss this cute little gem in a prime location, walking distance to downtown Longmont! Stroll or bike to multiple breweries (including Left Hand Brewery just two blocks away), all downtown shops & restaurants, and the beautiful Saint Vrain Greenway with multiple parks and miles of walking & bike trails. THIS is Colorado living! The best part? This home is tucked into a peaceful neighborhood with very little traffic. Situated on a spacious corner lot in a quiet cul-de-sac, you'll enjoy privacy & charming surroundings. Check out the gorgeous mountain VIEWS to the Southwest! This quaint ranch-style home is move-in-ready and awaiting your personal touch. Do some cosmetic updating for instant sweat equity OR go for a full remodel and watch your return on investment soar! Note the sale prices of comps in the area, lots of potential upside for the savvy buyer. Original hardwood floors await refinishing under the carpet. The quaint 3 bed, 1 bath layout makes the perfect starter home, downsize option or investment property. There's even room to add a 2nd bath if you'd like! Take in the nice back yard with covered patio and NO NEIGHBORS behind you. Very private! Bonus storage shed for your gear, tools and toys. Don't pass up this opportunity to own in one of the hottest downtown Longmont locations. Call today for a private tour.
Home Details
Home Type
- Single Family
Est. Annual Taxes
- $2,031
Year Built
- Built in 1965
Lot Details
- 6,174 Sq Ft Lot
- Cul-De-Sac
- Wood Fence
- Corner Lot
- Level Lot
Home Design
- Cottage
- Wood Frame Construction
- Composition Roof
- Stone
Interior Spaces
- 960 Sq Ft Home
- 1-Story Property
- Mountain Views
Kitchen
- Eat-In Kitchen
- Electric Oven or Range
Flooring
- Carpet
- Vinyl
Bedrooms and Bathrooms
- 3 Bedrooms
- 1 Full Bathroom
Laundry
- Dryer
- Washer
Outdoor Features
- Patio
- Outdoor Storage
Schools
- Central Elementary School
- Westview Middle School
- Longmont High School
Utilities
- Forced Air Heating and Cooling System
Community Details
- No Home Owners Association
- Dollhouse Acres Subdivision
Listing and Financial Details
- Assessor Parcel Number R0042771
Ownership History
Purchase Details
Home Financials for this Owner
Home Financials are based on the most recent Mortgage that was taken out on this home.Purchase Details
Purchase Details
Purchase Details
Similar Homes in Longmont, CO
Home Values in the Area
Average Home Value in this Area
Purchase History
| Date | Type | Sale Price | Title Company |
|---|---|---|---|
| Warranty Deed | $410,000 | Chicago Title | |
| Personal Reps Deed | -- | None Listed On Document | |
| Interfamily Deed Transfer | -- | None Available | |
| Quit Claim Deed | -- | -- |
Mortgage History
| Date | Status | Loan Amount | Loan Type |
|---|---|---|---|
| Open | $397,700 | New Conventional |
Property History
| Date | Event | Price | Change | Sq Ft Price |
|---|---|---|---|---|
| 07/02/2025 07/02/25 | Sold | $410,000 | -3.5% | $427 / Sq Ft |
| 05/09/2025 05/09/25 | Price Changed | $425,000 | -0.9% | $443 / Sq Ft |
| 03/31/2025 03/31/25 | For Sale | $429,000 | -- | $447 / Sq Ft |
Tax History Compared to Growth
Tax History
| Year | Tax Paid | Tax Assessment Tax Assessment Total Assessment is a certain percentage of the fair market value that is determined by local assessors to be the total taxable value of land and additions on the property. | Land | Improvement |
|---|---|---|---|---|
| 2025 | $2,031 | $26,012 | $8,931 | $17,081 |
| 2024 | $2,031 | $26,012 | $8,931 | $17,081 |
| 2023 | $2,003 | $21,232 | $10,003 | $14,914 |
| 2022 | $1,882 | $19,022 | $7,304 | $11,718 |
| 2021 | $1,907 | $19,570 | $7,515 | $12,055 |
| 2020 | $1,649 | $16,974 | $6,006 | $10,968 |
| 2019 | $1,623 | $16,974 | $6,006 | $10,968 |
| 2018 | $1,403 | $14,767 | $6,768 | $7,999 |
| 2017 | $1,384 | $16,326 | $7,482 | $8,844 |
| 2016 | $1,251 | $13,086 | $8,915 | $4,171 |
| 2015 | $1,192 | $10,809 | $2,945 | $7,864 |
| 2014 | $1,010 | $10,809 | $2,945 | $7,864 |
Agents Affiliated with this Home
-
The Mullenberg Team
T
Seller's Agent in 2025
The Mullenberg Team
eXp Realty - Northern CO
(970) 889-0371
1 in this area
126 Total Sales
-
Chris Mullenberg

Seller Co-Listing Agent in 2025
Chris Mullenberg
eXp Realty - Northern CO
(970) 413-1589
1 in this area
165 Total Sales
-
tracy zaik

Buyer's Agent in 2025
tracy zaik
milehimodern - Boulder
(303) 859-7271
1 in this area
20 Total Sales
Map
Source: IRES MLS
MLS Number: 1029787
APN: 1315044-24-001
- 207 Lincoln St
- 1129 2nd Ave
- 150 Francis St
- 140 Judson St
- 159 Judson St
- 201 Pratt St
- 831 4th Ave
- 219 Terry St
- 307 Barnard Ct
- 103 Sunset St Unit A
- 409 Terry St Unit B
- 309 Sheley Ct Unit 98
- 428 Francis St
- 1843 Spruce Ave
- 1306 Longs Peak Ave
- 421 Barnard Ct Unit 61
- 760 Francis St
- 814 Gay St
- 746 Sumner St
- 1214 9th Ave






