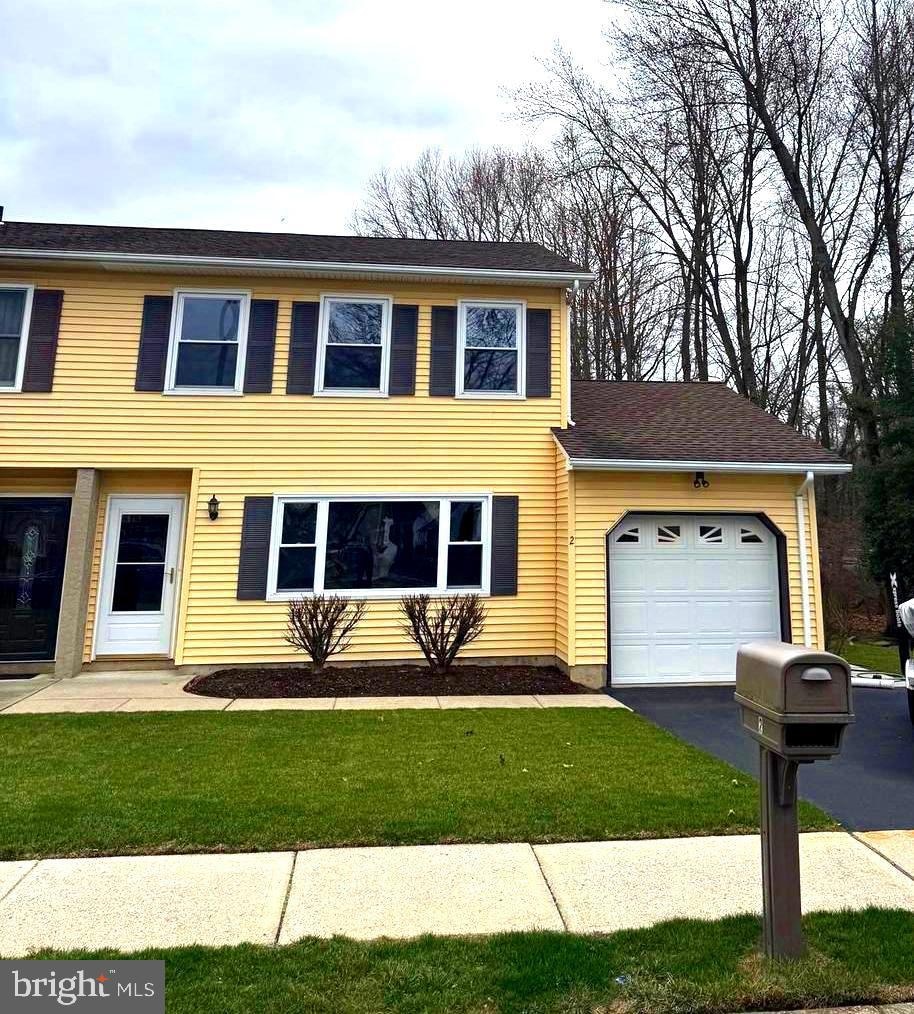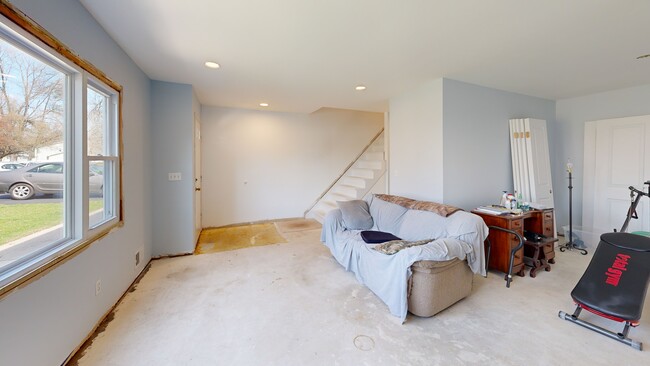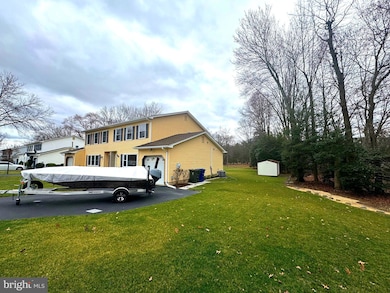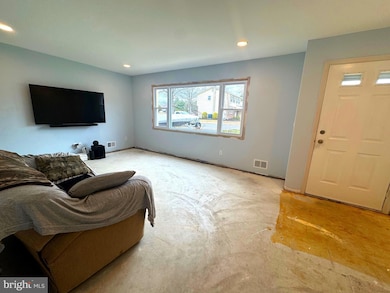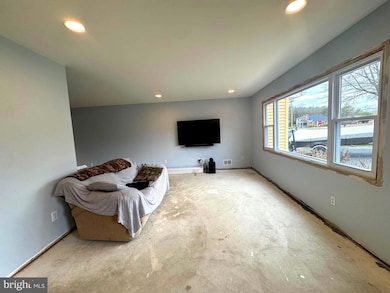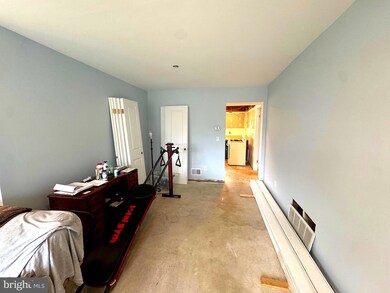
2 Lippincott Ave Burlington, NJ 08016
Burlington Township NeighborhoodEstimated payment $2,202/month
Highlights
- Home fronts a creek
- View of Trees or Woods
- Deck
- Fishing Allowed
- Colonial Architecture
- Stream or River on Lot
About This Home
This is a super opportunity to finish this fantastic twin in Burlington Twp. A one of a kind chance. It's a lovely home that the owner began renovating, but decided to hand off to the next owner. All it needs is kitchen cabinets and countertops, a half bath, flooring, paint, and molding completed to your taste, and you have a fabulous home! Including a driveway and 1 car attached garage, I challenge you to find a better deal.
A serene location backed by woods and open space makes it a wonderful place to relax on your deck.
Due to the items that need to be completed, we are looking for a cash buyer or a construction loan, such as an FHA 203K. Don't wait. We look forward to your visit!!! Special financing available for qualified buyers.
Townhouse Details
Home Type
- Townhome
Est. Annual Taxes
- $5,622
Year Built
- Built in 1988
Lot Details
- 5,563 Sq Ft Lot
- Lot Dimensions are 53.00 x 105.00
- Home fronts a creek
- Open Space
- Backs To Open Common Area
- Year Round Access
- Open Lot
- Partially Wooded Lot
- Backs to Trees or Woods
- Back and Front Yard
- Property is in very good condition
Parking
- 1 Car Direct Access Garage
- 1 Driveway Space
- Front Facing Garage
- Garage Door Opener
- On-Street Parking
Property Views
- Woods
- Park or Greenbelt
Home Design
- Semi-Detached or Twin Home
- Colonial Architecture
- Slab Foundation
- Architectural Shingle Roof
Interior Spaces
- 1,539 Sq Ft Home
- Property has 2 Levels
Kitchen
- Gas Oven or Range
- Microwave
Bedrooms and Bathrooms
- 3 Bedrooms
Laundry
- Front Loading Dryer
- Front Loading Washer
Eco-Friendly Details
- Energy-Efficient HVAC
- Home Energy Management
Outdoor Features
- Stream or River on Lot
- Deck
- Shed
- Outbuilding
Location
- Flood Risk
Schools
- B. Bernice Young Elementary School
- Thomas O. Hopkins Middle School
- Burlington Township High School
Utilities
- 90% Forced Air Heating and Cooling System
- Natural Gas Water Heater
- Municipal Trash
Listing and Financial Details
- Tax Lot 00033
- Assessor Parcel Number 06-00142 01-00033
Community Details
Overview
- No Home Owners Association
- Meadow Oak Estates Subdivision
- Property is near a preserve or public land
Recreation
- Fishing Allowed
Map
Home Values in the Area
Average Home Value in this Area
Tax History
| Year | Tax Paid | Tax Assessment Tax Assessment Total Assessment is a certain percentage of the fair market value that is determined by local assessors to be the total taxable value of land and additions on the property. | Land | Improvement |
|---|---|---|---|---|
| 2024 | $5,550 | $185,800 | $69,800 | $116,000 |
| 2023 | $5,550 | $185,800 | $69,800 | $116,000 |
| 2022 | $5,526 | $185,800 | $69,800 | $116,000 |
| 2021 | $5,581 | $185,800 | $69,800 | $116,000 |
| 2020 | $5,568 | $185,800 | $69,800 | $116,000 |
| 2019 | $5,581 | $185,800 | $69,800 | $116,000 |
| 2018 | $5,498 | $185,800 | $69,800 | $116,000 |
| 2017 | $5,464 | $185,800 | $69,800 | $116,000 |
| 2016 | $5,445 | $181,500 | $60,900 | $120,600 |
| 2015 | $5,351 | $181,500 | $60,900 | $120,600 |
| 2014 | $5,155 | $181,500 | $60,900 | $120,600 |
Property History
| Date | Event | Price | Change | Sq Ft Price |
|---|---|---|---|---|
| 04/09/2025 04/09/25 | Price Changed | $311,000 | +3.7% | $202 / Sq Ft |
| 04/02/2025 04/02/25 | Pending | -- | -- | -- |
| 03/17/2025 03/17/25 | For Sale | $300,000 | -- | $195 / Sq Ft |
Deed History
| Date | Type | Sale Price | Title Company |
|---|---|---|---|
| Deed | $197,000 | -- | |
| Interfamily Deed Transfer | -- | Trinity Insurance Abstract & | |
| Deed | $103,000 | -- |
Mortgage History
| Date | Status | Loan Amount | Loan Type |
|---|---|---|---|
| Closed | $157,000 | Fannie Mae Freddie Mac | |
| Previous Owner | $161,500 | Stand Alone Refi Refinance Of Original Loan | |
| Previous Owner | $137,700 | Unknown | |
| Previous Owner | $24,150 | Unknown |
About the Listing Agent

25th year in Real Estate!!! Married with two children, Jacob and Noah, Burlington Twp resident, Helpful Insightful, Looking for Long Term Relationships.
Ronald's Other Listings
Source: Bright MLS
MLS Number: NJBL2083032
APN: 06-00142-01-00033
- 41 Arrowhead Dr
- 36 Tomahawk Dr
- 56 Stirrup Way
- 25 Shawnee Trail
- 28 Vaughn Way
- 96 Arrowhead Dr
- 23 Vaughn Way
- 19 London Rd
- 23 Langrock Way
- 20 Groom St
- 10 Larchmont Dr
- 61 Canidae St
- 53 Fountain Blvd
- 1019 Jacksonville Rd
- 7 Cooper St Unit O7
- 2 Larkin Rd
- 2 Fountain Blvd
- 11 La Gorce Blvd
- 605 Neck Rd
- 6 Bodine Ave
