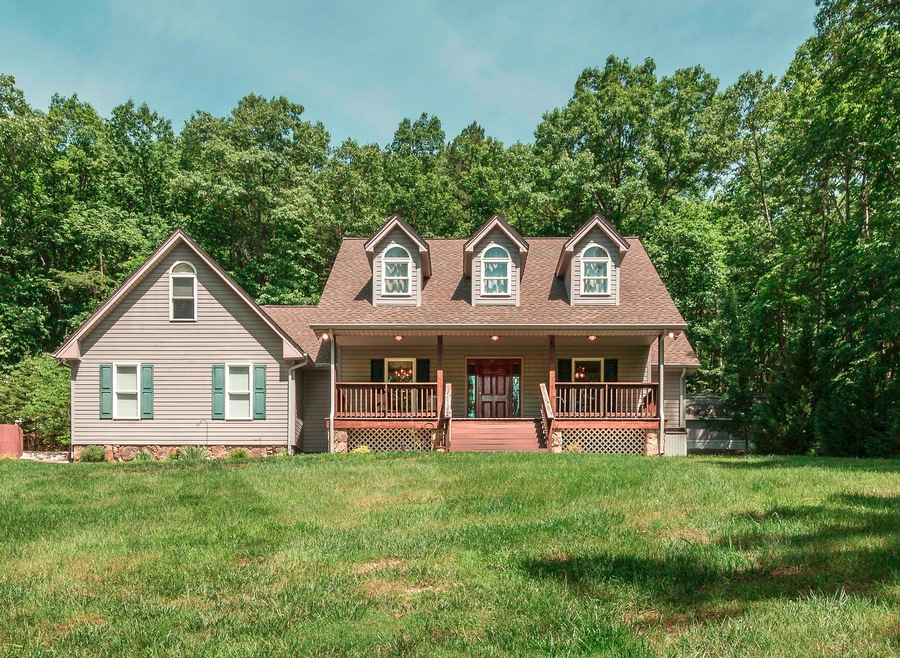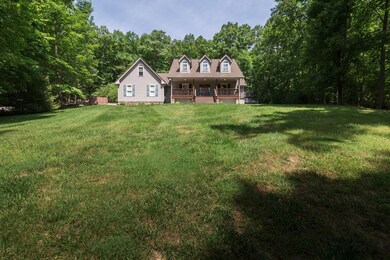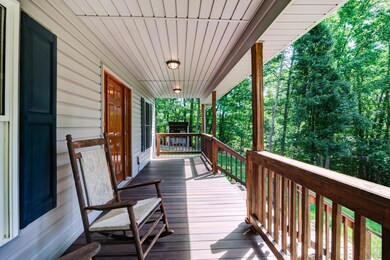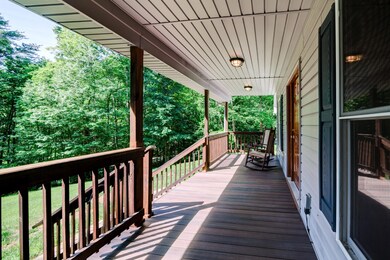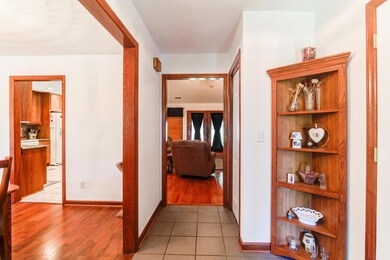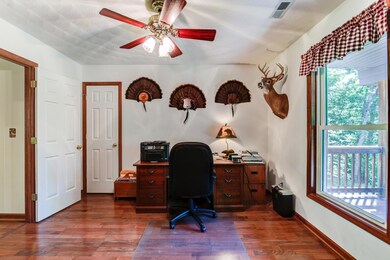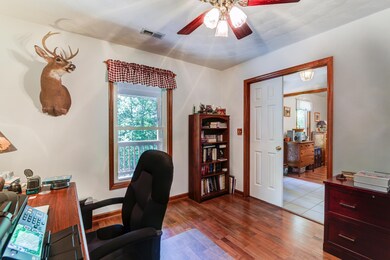
2 Little Valley Ln New Castle, VA 24127
Estimated Value: $335,731 - $411,000
Highlights
- Cape Cod Architecture
- Cathedral Ceiling
- No HOA
- Wooded Lot
- Whirlpool Bathtub
- Covered patio or porch
About This Home
As of September 2017Joins LRG AREA of National Forest in back/Paved driveway ends at this home making it very PRIVATE.Stick built cape cod w/cathedral ceiling,red oak floors,attached garage&detached mechanics dream garage on separate lot holds 4 cars(built in 2015-26x36)Gas heat&heat pump&gas logs/Whole house generator,gutter guards w/40 yr roof.walk up attic finished for 4th bdrm w/split mini heat pump for its own heating &cooling-Remodeled kitchen w/instahot water/ new appliances,granite,back splash,faucet,sink.All doors are wheelchair accessable/New hot water heater,front porch w/composite decking.Argon filled windows/Lrg covered front&back porches/Storage building w/electric.Single carport.Beautifully landscaped.Very conveniently located within 2 miles of schools,stores,drs,banks,et
Property Details
Home Type
- Manufactured Home
Est. Annual Taxes
- $1,478
Year Built
- Built in 2001
Lot Details
- 3.84 Acre Lot
- Lot Sloped Up
- Wooded Lot
- Garden
Home Design
- Cape Cod Architecture
- Stone Siding
Interior Spaces
- 2,234 Sq Ft Home
- Cathedral Ceiling
- Fireplace Features Masonry
- Great Room with Fireplace
- Crawl Space
- Laundry on main level
Kitchen
- Breakfast Area or Nook
- Electric Range
- Built-In Microwave
- Dishwasher
Bedrooms and Bathrooms
- 4 Bedrooms | 3 Main Level Bedrooms
- Walk-In Closet
- 2 Full Bathrooms
- Whirlpool Bathtub
Parking
- 6 Car Attached Garage
- Garage Door Opener
Outdoor Features
- Covered patio or porch
- Shed
Schools
- Mccleary Elementary School
- Craig County Middle School
- Craig County High School
Utilities
- Forced Air Heating and Cooling System
- Heat Pump System
- Underground Utilities
- Power Generator
Community Details
- No Home Owners Association
Listing and Financial Details
- Tax Lot 23,24,26
Ownership History
Purchase Details
Purchase Details
Home Financials for this Owner
Home Financials are based on the most recent Mortgage that was taken out on this home.Similar Homes in New Castle, VA
Home Values in the Area
Average Home Value in this Area
Purchase History
| Date | Buyer | Sale Price | Title Company |
|---|---|---|---|
| Hall Troy | $152,500 | Fidelity National Title | |
| Jones Michael D | -- | None Available |
Mortgage History
| Date | Status | Borrower | Loan Amount |
|---|---|---|---|
| Open | Campbell Chad M | $279,000 | |
| Previous Owner | Cash Melissa D | $271,700 |
Property History
| Date | Event | Price | Change | Sq Ft Price |
|---|---|---|---|---|
| 09/15/2017 09/15/17 | Sold | $286,000 | -1.3% | $128 / Sq Ft |
| 08/10/2017 08/10/17 | Pending | -- | -- | -- |
| 05/05/2017 05/05/17 | For Sale | $289,900 | -- | $130 / Sq Ft |
Tax History Compared to Growth
Tax History
| Year | Tax Paid | Tax Assessment Tax Assessment Total Assessment is a certain percentage of the fair market value that is determined by local assessors to be the total taxable value of land and additions on the property. | Land | Improvement |
|---|---|---|---|---|
| 2024 | $1,483 | $285,100 | $38,700 | $246,400 |
| 2023 | $1,239 | $234,800 | $30,000 | $204,800 |
| 2022 | $1,479 | $234,800 | $30,000 | $204,800 |
| 2021 | $1,479 | $234,800 | $30,000 | $204,800 |
| 2020 | $1,385 | $234,800 | $30,000 | $204,800 |
| 2019 | $1,385 | $234,800 | $30,000 | $204,800 |
| 2018 | $1,385 | $234,800 | $30,000 | $204,800 |
| 2016 | $1,290 | $230,300 | $30,000 | $200,300 |
| 2014 | $1,290 | $230,300 | $30,000 | $200,300 |
Agents Affiliated with this Home
-
Sheila Dehart
S
Seller's Agent in 2017
Sheila Dehart
CHARLTON ASSOCIATES
(540) 580-0011
76 Total Sales
-
Angela Arrington

Buyer's Agent in 2017
Angela Arrington
EXP REALTY LLC - FREDERICKSBURG
(540) 793-3206
107 Total Sales
Map
Source: Roanoke Valley Association of REALTORS®
MLS Number: 837095
APN: 47-2-24
- 175 Maple Ave
- 0 Boulevard Ave Unit 902861
- 8 Middle St
- TBD Paint Bank Rd
- 292 Holcombe Ave
- 409 Salem Ave
- 307 Virginia Mineral Springs Rd
- 4140 Peaceful Valley Rd
- 4054 Peaceful Valley Rd
- 00 Hoot Owl Rd
- 78 Hoot Owl Rd
- TBD Craig Woods Rd
- 0 Poor House Rd
- 0 Mountain Acres Cir
- 21258 Cumberland Gap Rd
- 574 Bear Hollow Trail
- 21 Little Mountain Trail
- 2101 Big Mountain Rd
- 0009A Howard Hannah Rd
- TBD Peaceful Valley Rd
- 2 Little Valley Ln
- 44 Little Valley Ln
- 296 Hidden Valley Rd
- 296 Hidden Valley Rd
- Lot 12 Little Valley Ln
- 12 Rocky Hill Ln
- 270 Hidden Valley Rd
- 90 Little Valley Ln
- 101 Little Valley Ln
- 371 Hunters Dr
- 162 Little Valley Ln
- 75 Hunters Dr
- 495 Camp Mitchell Rd
- 180 Hidden Valley Rd
- 0 Little Valley Ln Unit 890138
- 0 Little Valley Ln Unit 891663
- 338 Hunters Dr
- 385 Hunters Dr
- 10 Angel Ln
- 406 Hunters Dr
