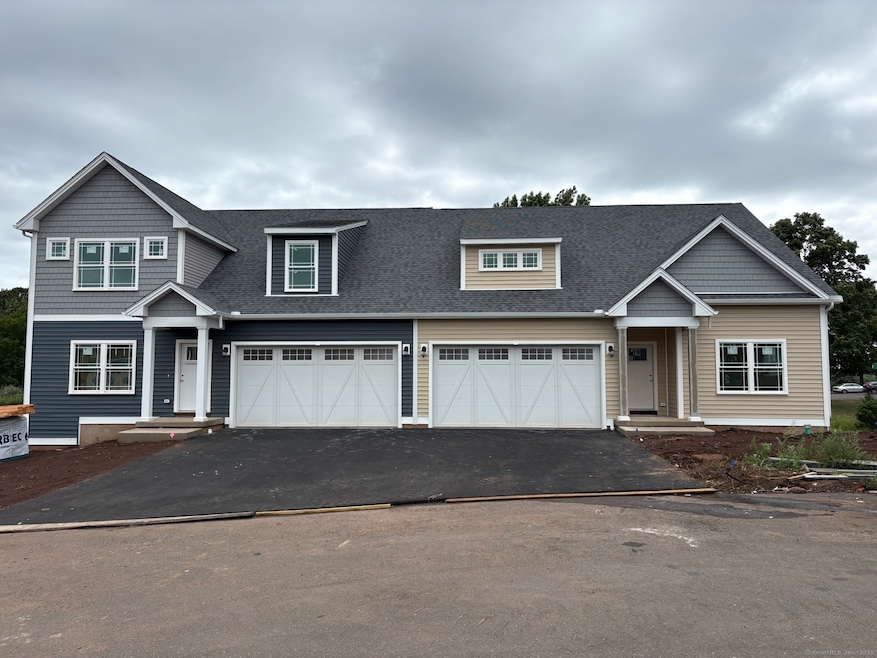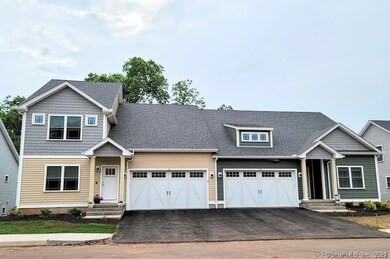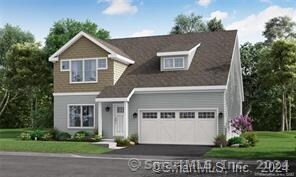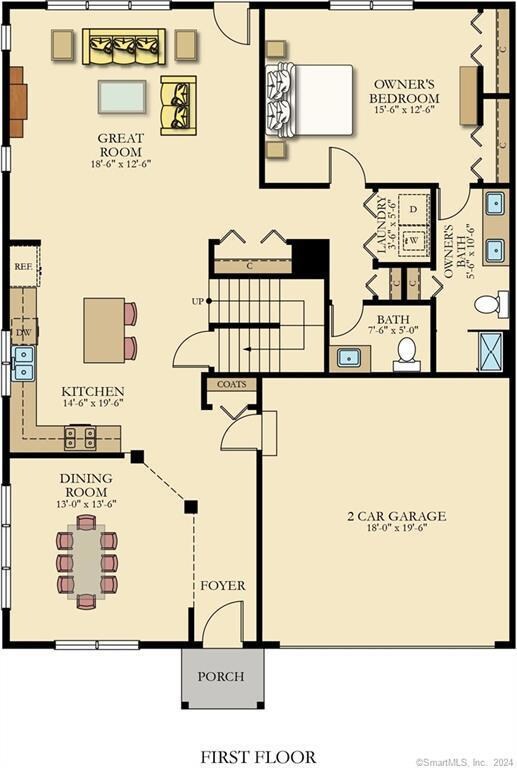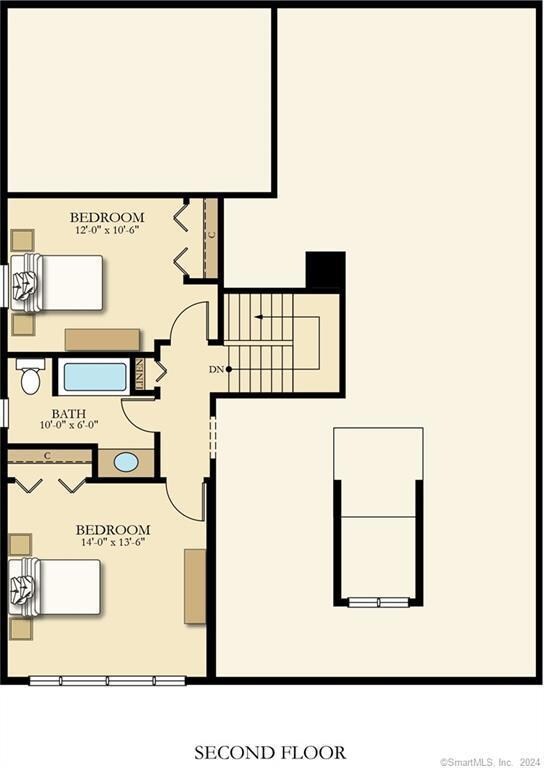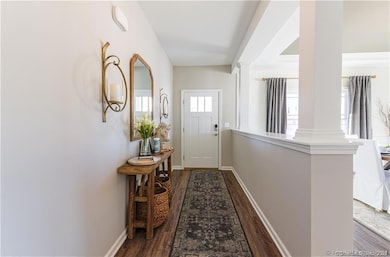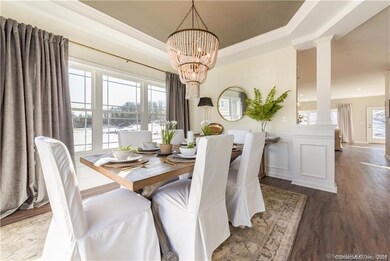2 Lombard Cir Unit 2 North Haven, CT 06473
Estimated payment $4,228/month
Highlights
- Open Floorplan
- Home Performance with ENERGY STAR
- Attic
- Home Energy Rating Service (HERS) Rated Property
- Deck
- End Unit
About This Home
This Stiles Model at Pierpont Hill is the final Stiles model built. All selections have been made and is roughly 30 days away from completion. Pierpont Hill's next generation of cleaner, energy-efficient electric-powered duplex homes! This community has all the luxuries of today's standards in a home, along with the ease of outdoor maintenance free living and energy efficient built homes. This Stiles model consists of a kitchen island which is the heart of the home to gather and entertain, while open to the great room further enhance the livability of the design. Retire to your first floor owner's bedroom with full bath and granite vanity. The two bedrooms on the second level allow for additional space for family or guests. This unit also has a walk out lower level which allows for additional space and could be finished as an upgrade. Located 7 minutes from I-91, 18 minutes to Metro North in New Haven and 40 minutes to Hartford. Located at GPS 23 Benedict Drive, North Haven. The photos, rendering and floor plans substantially represent the model depicted and are for marketing purposes only. Photos may display optional items at additional cost. The specification sheet supersedes all artistic renderings and photos. All specifications are subject to change without notice. Model Home is located at 137 Mulholland Way, North Haven
Listing Agent
Calcagni Real Estate Brokerage Phone: (203) 213-8817 License #RES.0762764 Listed on: 06/19/2025

Co-Listing Agent
Calcagni Real Estate Brokerage Phone: (203) 213-8817 License #RES.0783308
Townhouse Details
Home Type
- Townhome
Year Built
- Built in 2025 | Under Construction
HOA Fees
- $365 Monthly HOA Fees
Home Design
- Half Duplex
- Frame Construction
- Concrete Siding
- Vinyl Siding
- Radon Mitigation System
Interior Spaces
- 1,906 Sq Ft Home
- Open Floorplan
- Thermal Windows
- Attic or Crawl Hatchway Insulated
- Laundry on main level
Kitchen
- Electric Range
- Microwave
- Dishwasher
- Disposal
Bedrooms and Bathrooms
- 3 Bedrooms
Unfinished Basement
- Walk-Out Basement
- Basement Fills Entire Space Under The House
Parking
- 2 Car Garage
- Parking Deck
- Automatic Garage Door Opener
Eco-Friendly Details
- Home Energy Rating Service (HERS) Rated Property
- Energy-Efficient Insulation
- Home Performance with ENERGY STAR
Outdoor Features
- Deck
- Patio
- Rain Gutters
Schools
- Pboe Middle School
- North Haven Middle School
- North Haven High School
Utilities
- Central Air
- Heat Pump System
- Programmable Thermostat
- Underground Utilities
- Electric Water Heater
- Cable TV Available
Additional Features
- Raised Toilet
- End Unit
Listing and Financial Details
- Assessor Parcel Number 2668718
Community Details
Overview
- Association fees include grounds maintenance, trash pickup, snow removal, property management, insurance
- 149 Units
- Property managed by REI Property and Asset Ma
Pet Policy
- Pets Allowed
Map
Home Values in the Area
Average Home Value in this Area
Property History
| Date | Event | Price | List to Sale | Price per Sq Ft |
|---|---|---|---|---|
| 11/14/2025 11/14/25 | Pending | -- | -- | -- |
| 06/19/2025 06/19/25 | For Sale | $615,000 | -- | $323 / Sq Ft |
Source: SmartMLS
MLS Number: 24104774
- 22 Lombard Cir Unit 22
- 20 Lombard Cir Unit 20
- 81 Warner Rd
- 32 Justine Dr
- 29 Justine Dr
- 33 Justine Dr
- 38 Pine River Rd
- 155 Mill Rd
- 201 Rimmon Rd
- 15 Turner Dr
- 5 Stefania's Way Unit Lot 14
- 1 Pond View Cir Unit 1
- 63 Sackett Point Rd
- 7 Carolyn Ct
- 53 Manor Dr
- 40 Newbury Ct Unit 40
- 356 Totoket Rd
- 21 Idylwood Dr
- 5 Tennyson Ave
- 3 Borrelli Rd
