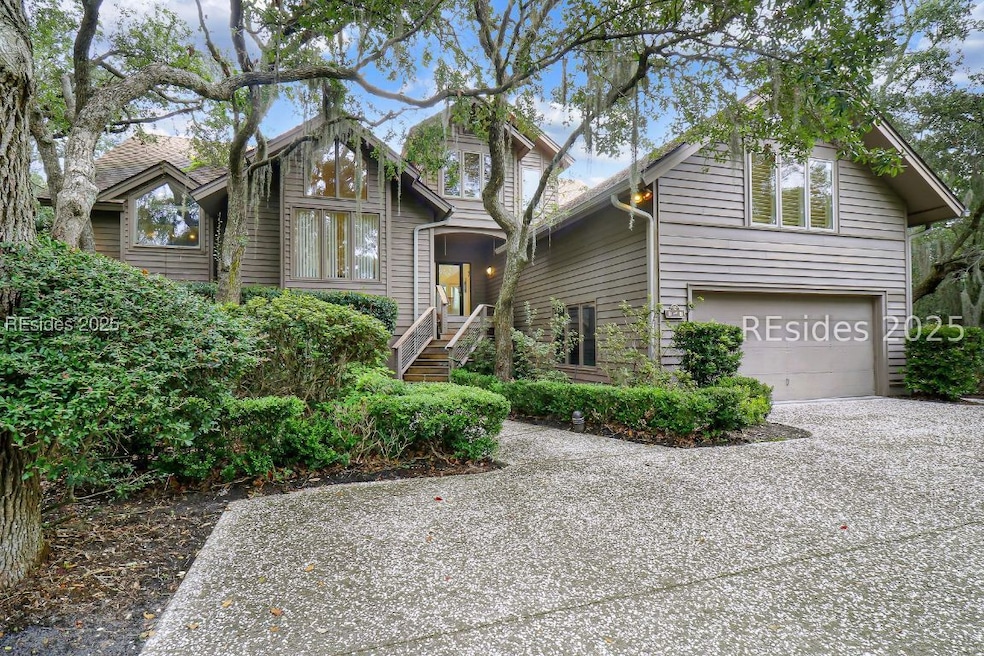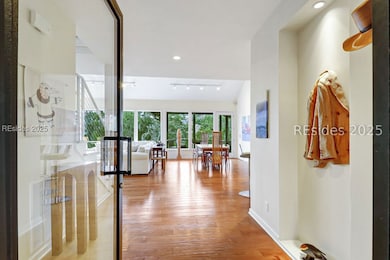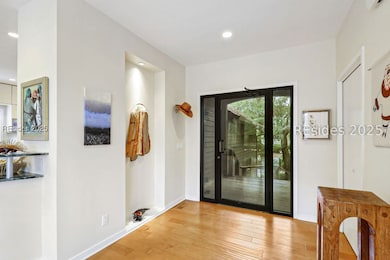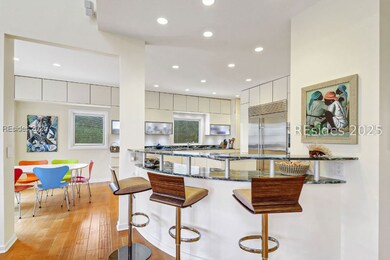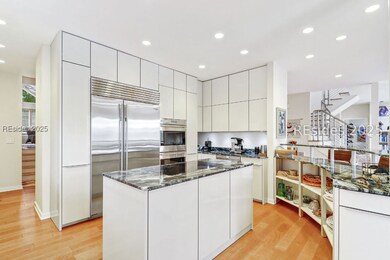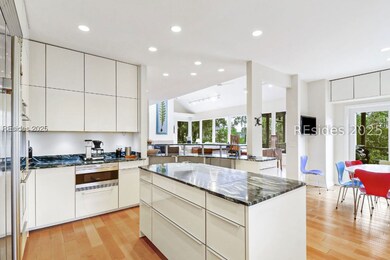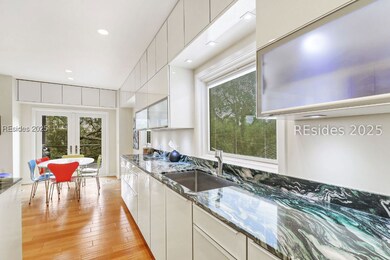2 Long Marsh Ln Hilton Head Island, SC 29928
Sea Pines NeighborhoodEstimated payment $13,846/month
Highlights
- Community Beach Access
- Stables
- Free Form Pool
- Hilton Head Island High School Rated A-
- Fitness Center
- Views of Wetlands
About This Home
This sophisticated Marsh Island turn-key home offers a perfect floor plan and a gorgeous stunning marsh-wrapped view of the free-form pool with a large Stone Works designed surround. The numerous first-class updates in this home, its meticulous care, and only part-time occupancy by the owners add to its endless appeal. Enter into an atrium that opens to the great room and dining area with soaring ceiling, and the kitchen and breakfast area. This magazine-worthy kitchen offers extensive Poggen Pohl cabinets, SubZero refrigerator, Wolf Microwave and cook top, double ovens, Madagascar marble counters, and a laundry/pantry room with wine racks and a wine refrigerator. Also located on the first floor are a separate office and the primary suite. Over the garage is a large bonus room. Off the foyer soars a modern staircase and balcony with stainless handrails and balusters leading to the 3 guest rooms. There is a 220 volt EV charger in the garage. Enjoy the exclusive and coveted Marsh Island residential neighborhood, with close access to Sea Pines Country Club and all that Sea Pines offers.
Home Details
Home Type
- Single Family
Est. Annual Taxes
- $14,064
Year Built
- Built in 1993
Parking
- 2 Car Garage
- Driveway
Property Views
- Views of Wetlands
- Pool Views
Home Design
- Asphalt Roof
- Wood Siding
- Tile
Interior Spaces
- 3,700 Sq Ft Home
- 2-Story Property
- Built-In Features
- Bookcases
- Smooth Ceilings
- Cathedral Ceiling
- Ceiling Fan
- Fireplace
- Screen For Fireplace
- Window Treatments
- Entrance Foyer
- Great Room
- Dining Room
- Home Office
- Library
- Bonus Room
- Utility Room
- Attic
Kitchen
- Breakfast Area or Nook
- Eat-In Kitchen
- Double Self-Cleaning Oven
- Stove
- Range
- Microwave
- Ice Maker
- Dishwasher
- Wine Cooler
- Wolf Appliances
- Disposal
Flooring
- Wood
- Carpet
Bedrooms and Bathrooms
- 4 Bedrooms
- Primary Bedroom on Main
- Separate Shower
Laundry
- Laundry Room
- Dryer
- Washer
Pool
- Free Form Pool
- Pool Heated With Propane
Outdoor Features
- Balcony
- Deck
- Patio
- Outdoor Grill
- Rain Gutters
- Rear Porch
Utilities
- Zoned Heating and Cooling System
- Heat Pump System
- Tankless Water Heater
Additional Features
- Sprinkler System
- Stables
Listing and Financial Details
- Tax Lot 8
- Assessor Parcel Number R550 014 00B 0031 0000
Community Details
Amenities
- Community Garden
- Community Barbecue Grill
- Restaurant
Recreation
- Community Beach Access
- Marina
- Golf Course Membership Available
- Tennis Courts
- Community Playground
- Fitness Center
- Community Pool
- Trails
Additional Features
- Marsh Island Subdivision
- Security Guard
Map
Home Values in the Area
Average Home Value in this Area
Tax History
| Year | Tax Paid | Tax Assessment Tax Assessment Total Assessment is a certain percentage of the fair market value that is determined by local assessors to be the total taxable value of land and additions on the property. | Land | Improvement |
|---|---|---|---|---|
| 2024 | $14,064 | $57,530 | $0 | $0 |
| 2023 | $14,064 | $57,530 | $0 | $0 |
| 2022 | $12,777 | $50,030 | $0 | $0 |
| 2021 | $12,806 | $50,030 | $0 | $0 |
| 2020 | $12,396 | $50,030 | $0 | $0 |
| 2019 | $12,114 | $50,030 | $0 | $0 |
| 2018 | $11,504 | $50,030 | $0 | $0 |
| 2017 | $10,464 | $43,500 | $0 | $0 |
| 2016 | $9,975 | $43,500 | $0 | $0 |
| 2014 | $10,084 | $43,500 | $0 | $0 |
Property History
| Date | Event | Price | List to Sale | Price per Sq Ft |
|---|---|---|---|---|
| 09/04/2025 09/04/25 | For Sale | $2,400,000 | 0.0% | $649 / Sq Ft |
| 08/15/2025 08/15/25 | Off Market | -- | -- | -- |
| 08/15/2025 08/15/25 | Price Changed | $2,400,000 | 0.0% | $649 / Sq Ft |
| 08/15/2025 08/15/25 | For Sale | $2,400,000 | -- | $649 / Sq Ft |
| 08/14/2025 08/14/25 | Off Market | -- | -- | -- |
Source: REsides
MLS Number: 500571
APN: R550-014-00B-0031-0000
- 12 Oyster Landing Ln
- 38 Pine Island Rd
- 8 Water Oak Dr
- 6 Sea Olive Rd
- 12 Bateau Rd
- 20 Marshview Dr
- 16 Governors Ln
- 23 Bateau Rd
- 31 Anchorage Point Unit 31
- 92 Forest Cove Unit 92
- 72 Forest Cove Unit 72
- 31 Governors Rd
- 78 Shell Ring Rd
- 82 Club Course Dr
- 115 Forest Cove
- 28 Forest Cove Unit 28
- 28 Forest Cove Rd Unit 28
- 11 Lake Forest Dr Unit 3360
- 46 Quartermaster Ln
- 44 Quartermaster Ln
- 31 Stoney Creek Rd Unit ID1316254P
- 137 Cordillo Pkwy Unit ID1322534P
- 36 Firethorn Ln Unit ID1316248P
- 2041 Deer Island Rd Unit ID1351744P
- 104 Cordillo Pkwy Unit O1
- 1 Laurel Ln Unit ID1316241P
- 10 Lemoyne Ave Unit ID1322533P
- 3 Cassina Ln Unit ID1343760P
- 101 Lighthouse Rd Unit ID1316240P
- 77 Lighthouse Rd Unit ID1316249P
- 13 Dewberry Ln Unit ID1316245P
- 23 S Forest Beach Dr Unit ID1316237P
- 23 S Forest Beach Dr Unit ID1316238P
- 13 Lighthouse Ln Unit ID1316252P
- 16 Pelican St
- 77 Ocean Ln Unit FL1-ID1316255P
- 45 Queens Folly Rd Unit ID1309206P
- 12 Peregrine Dr
- 10 Dune House Ln Unit ID1269197P
- 152 Avenue of Oaks Unit ID1316250P
