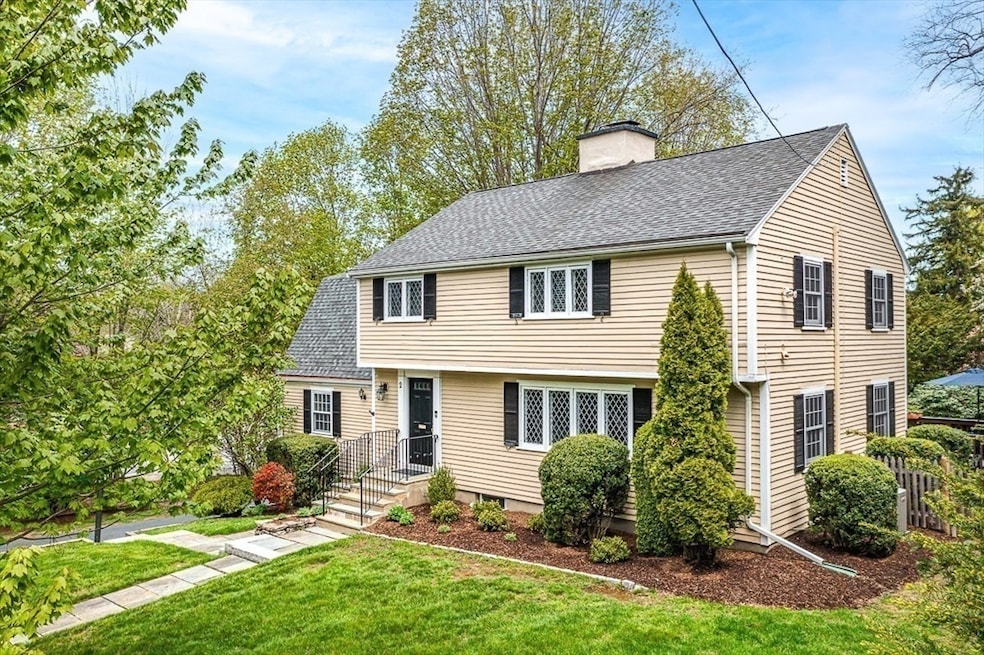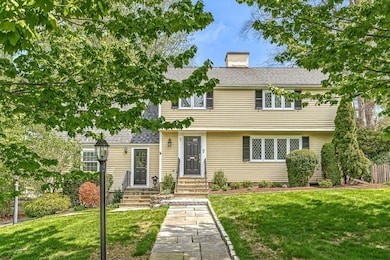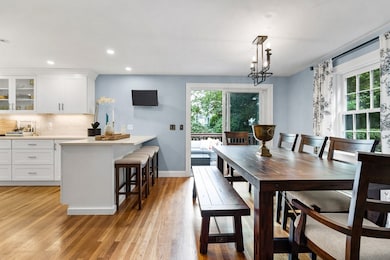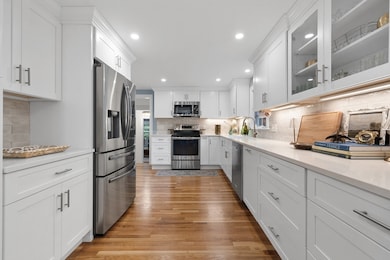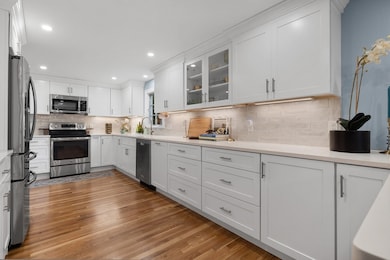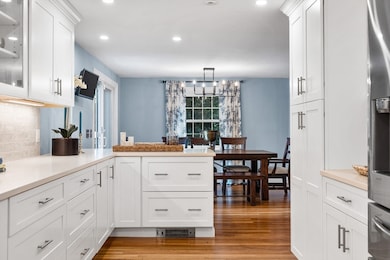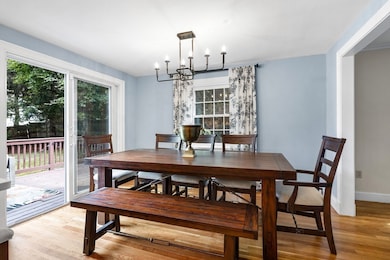2 Longfellow Rd Wellesley Hills, MA 02481
Wellesley Hills NeighborhoodEstimated payment $11,221/month
Highlights
- Very Popular Property
- Golf Course Community
- Landscaped Professionally
- Schofield Elementary School Rated A
- Medical Services
- 4-minute walk to Warren Park
About This Home
Welcome to 2 Longfellow Road, this move-in ready gem is an exceptional opportunity to enjoy Wellesley living at its best. The newly renovated kitchen is the heart of the home, featuring white cabinetry, quartz countertops, and stainless steel appliances. With seamless flow into the dining room and direct access to the deck and private grounds, this space is perfect for entertaining family and friends. The 1st floor offers a light-filled living room with a cozy fireplace, a family room with custom built-ins, a full bath, and a convenient mudroom with storage. Upstairs, the generous primary suite impresses with a modern, updated full bath and luxurious shower. Three additional bedrooms and an updated full bath complete the 2nd level.The finished lower level provides flexible living options with a media/play room or home office, a half bath, and direct access to the 2-car garage. The rare combination of updates, layout, and prime location makes this a home not to be missed!
Home Details
Home Type
- Single Family
Est. Annual Taxes
- $14,546
Year Built
- Built in 1953
Lot Details
- 0.34 Acre Lot
- Fenced Yard
- Landscaped Professionally
- Corner Lot
- Wooded Lot
- Property is zoned SR15
Parking
- 2 Car Attached Garage
- Garage Door Opener
- Driveway
- Open Parking
- Off-Street Parking
Home Design
- Garrison Architecture
- Frame Construction
- Shingle Roof
- Concrete Perimeter Foundation
Interior Spaces
- 2 Fireplaces
- Insulated Windows
- Window Screens
- Insulated Doors
- Mud Room
- Basement Fills Entire Space Under The House
Kitchen
- Range
- Microwave
- Dishwasher
Flooring
- Wood
- Tile
Bedrooms and Bathrooms
- 4 Bedrooms
Laundry
- Dryer
- Washer
Home Security
- Home Security System
- Storm Doors
Eco-Friendly Details
- Energy-Efficient Thermostat
Outdoor Features
- Deck
- Rain Gutters
Location
- Property is near public transit
- Property is near schools
Utilities
- Central Air
- 1 Cooling Zone
- 4 Heating Zones
- Heating System Uses Oil
- Radiant Heating System
- Baseboard Heating
- Water Heater
Listing and Financial Details
- Assessor Parcel Number M:043 R:012 S:,258139
Community Details
Overview
- No Home Owners Association
Amenities
- Medical Services
- Shops
Recreation
- Golf Course Community
- Park
- Jogging Path
Map
Home Values in the Area
Average Home Value in this Area
Tax History
| Year | Tax Paid | Tax Assessment Tax Assessment Total Assessment is a certain percentage of the fair market value that is determined by local assessors to be the total taxable value of land and additions on the property. | Land | Improvement |
|---|---|---|---|---|
| 2025 | $14,546 | $1,415,000 | $917,000 | $498,000 |
| 2024 | $12,971 | $1,246,000 | $917,000 | $329,000 |
| 2023 | $12,446 | $1,087,000 | $851,000 | $236,000 |
| 2022 | $11,902 | $1,019,000 | $762,000 | $257,000 |
| 2021 | $10,904 | $928,000 | $671,000 | $257,000 |
| 2020 | $10,728 | $928,000 | $671,000 | $257,000 |
| 2019 | $10,031 | $867,000 | $610,000 | $257,000 |
| 2018 | $10,146 | $849,000 | $638,000 | $211,000 |
| 2017 | $10,010 | $849,000 | $638,000 | $211,000 |
| 2016 | $9,819 | $830,000 | $627,000 | $203,000 |
| 2015 | $9,109 | $788,000 | $594,000 | $194,000 |
Property History
| Date | Event | Price | List to Sale | Price per Sq Ft | Prior Sale |
|---|---|---|---|---|---|
| 11/04/2025 11/04/25 | Price Changed | $1,899,000 | -2.6% | $713 / Sq Ft | |
| 10/01/2025 10/01/25 | Price Changed | $1,949,000 | -2.3% | $732 / Sq Ft | |
| 09/09/2025 09/09/25 | For Sale | $1,995,000 | +7.8% | $749 / Sq Ft | |
| 07/26/2024 07/26/24 | Sold | $1,850,000 | +9.1% | $694 / Sq Ft | View Prior Sale |
| 06/02/2024 06/02/24 | Pending | -- | -- | -- | |
| 05/29/2024 05/29/24 | For Sale | $1,695,000 | -- | $636 / Sq Ft |
Purchase History
| Date | Type | Sale Price | Title Company |
|---|---|---|---|
| Quit Claim Deed | -- | None Available | |
| Quit Claim Deed | -- | None Available | |
| Deed | $750,000 | -- | |
| Deed | $750,000 | -- |
Mortgage History
| Date | Status | Loan Amount | Loan Type |
|---|---|---|---|
| Previous Owner | $350,000 | Purchase Money Mortgage | |
| Previous Owner | $313,000 | No Value Available |
Source: MLS Property Information Network (MLS PIN)
MLS Number: 73427867
APN: WELL-000043-000012
- 12 Bird Hill Ave
- 10 Bird Hill Ave
- 7 Crescent St
- 20 Oakland Street Front
- 2 Elm St
- 25 Columbia St
- 6 Oakland Cir
- 81 River St
- 5 Intervale Rd
- 1 Clock Tower Dr
- 54 Colburn Rd
- 11 Grayson Ln
- 2323 Washington St Unit 1-6
- 8 Old Town Rd
- 45 Moulton St
- 7 Cliff Rd
- 577 Grove St
- 52 Valley Rd
- 26 Kimlo Rd
- 45 E Quinobequin Rd
- 206 Concord St Unit 1
- 2281 Washington St
- 4 Cedar St Unit 202
- 40 Cedar St
- 2261 Washington St
- 16 Lafayette Rd
- 16 Lafayette Rd
- 324 Washington St Unit 103
- 66 Hastings St
- 31 Abbott Rd Unit Carriage House
- 6 Bradford Rd Unit 6 Bradford
- 455 Waban Ave
- 63 Pierrepont Rd
- 280 Quinobequin Rd
- 3 Burke Ln Unit 203
- 2044 Beacon St Unit 2
- 2044 Beacon St
- 17 Willow St
- 25 Harris Ave Unit 1
- 8 Dunedin Rd
