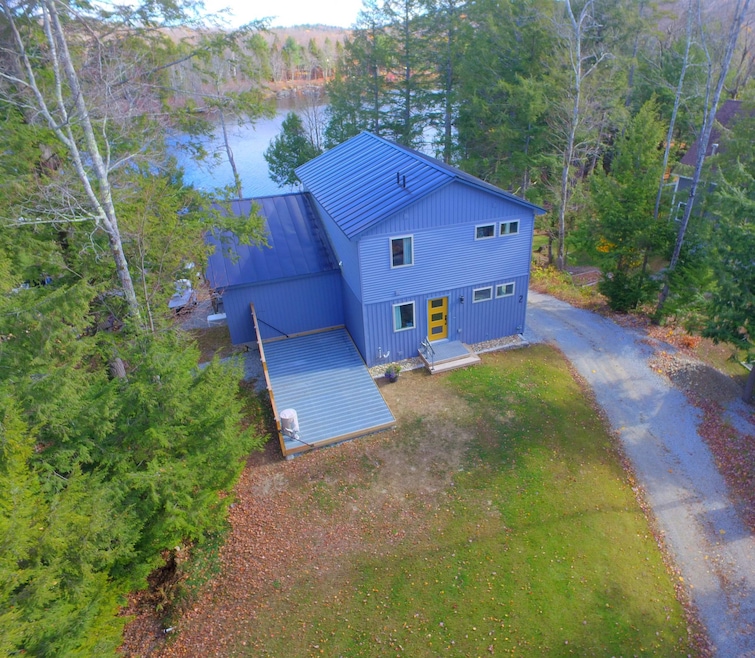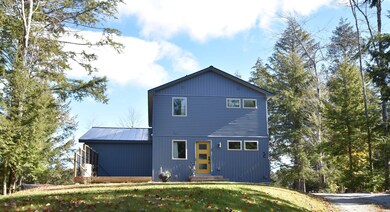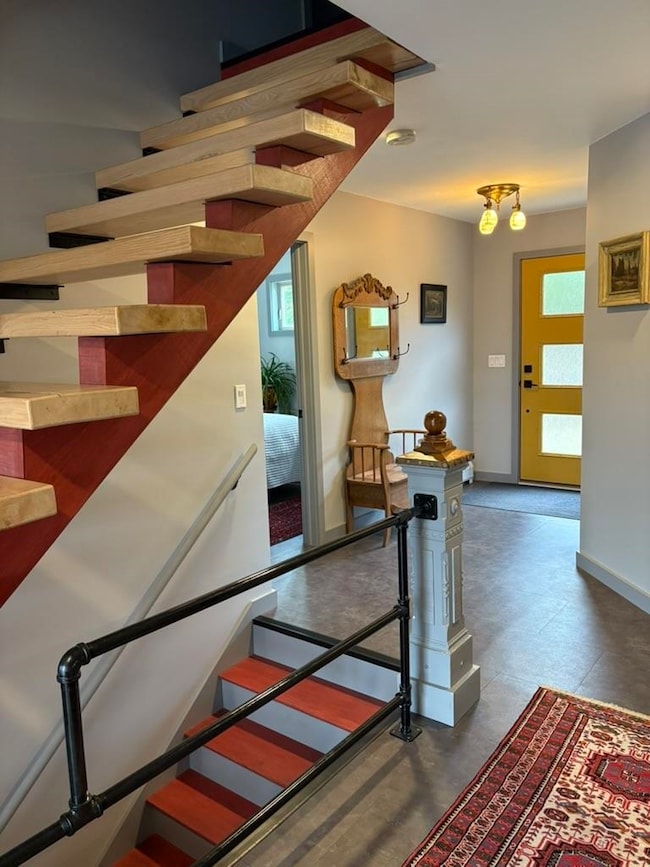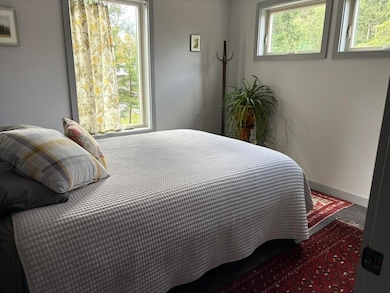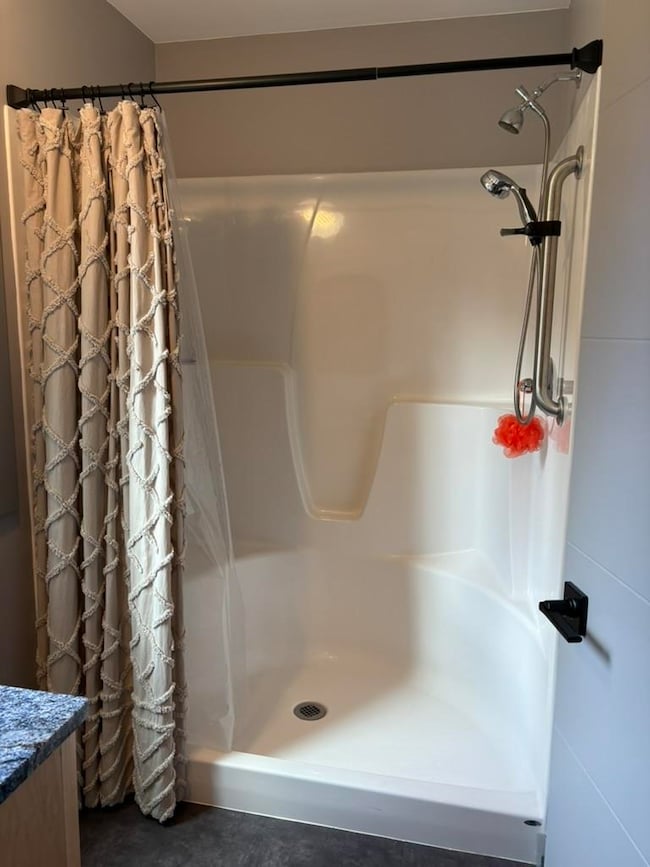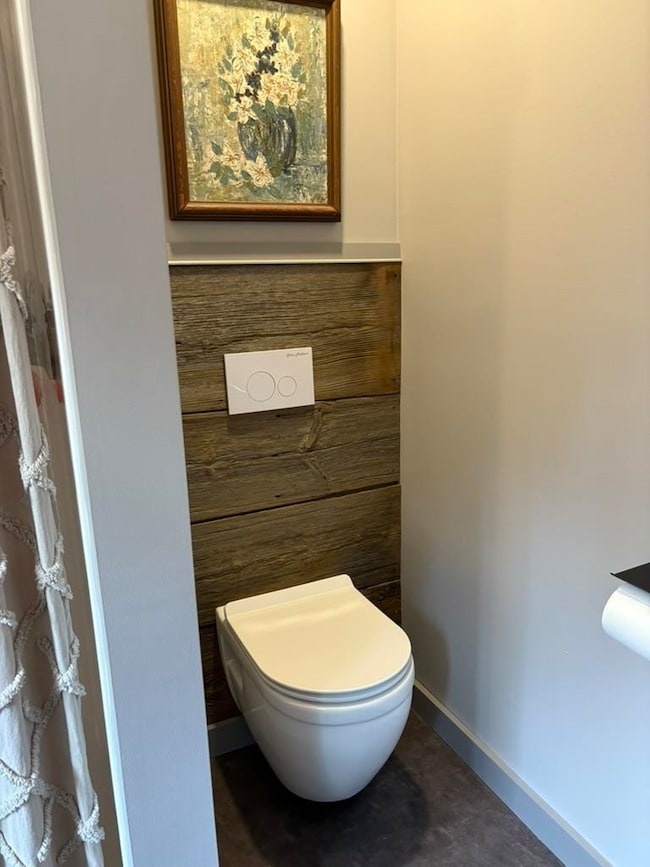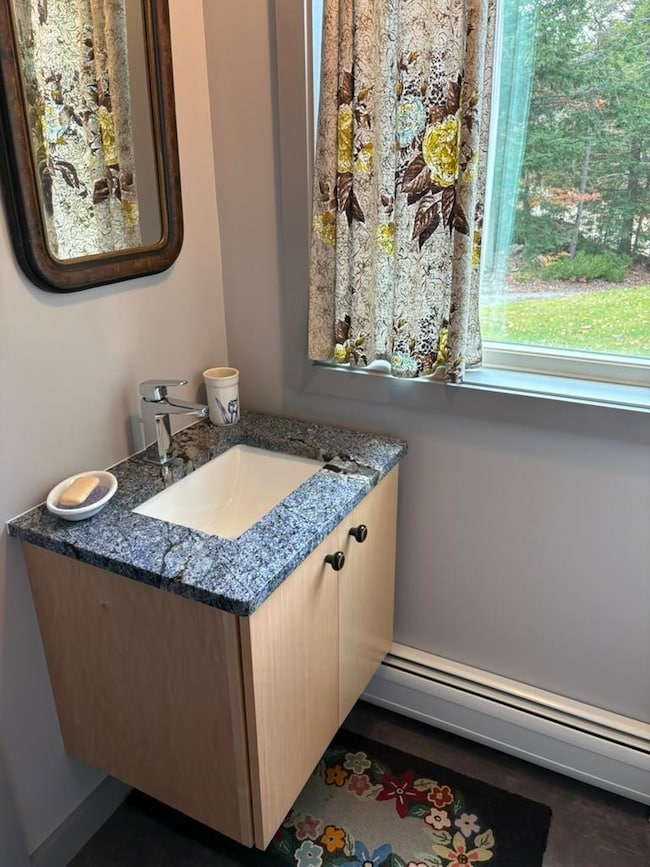2 Lookout Point Rd Washington, NH 03280
Estimated payment $8,596/month
Highlights
- Lake Front
- Wooded Lot
- Soaking Tub
- Contemporary Architecture
- Corner Lot
- Ceiling Fan
About This Home
Discover the Lakehouse Experience on Lookout Point Imagine stepping into your dream lake house, a home where every detail was designed for a modern, relaxed lifestyle. Built in 2022, this distinctive 3-bedroom, 4-bath residence on Highland Lake is a breath of fresh air. Clean lines and spacious rooms invite you inside, where a unique design seamlessly blends style and function. The kitchen is a masterpiece of space, ready to host family gatherings and culinary adventures. The expansive living room is where memories are made—whether you’re snuggling up to watch a movie or laughing with friends. A convenient first-floor bedroom with a dedicated bath is ideal for guests. You’ll appreciate the durability and easy cleaning of the commercial-grade LVT flooring, a perfect choice for lakefront living.
Step out onto the deck for a showstopper view of Highland Lake, a 697-acre gem for watersports and fishing. This is the spot for entertaining, with plenty of room for both sunbathing and shaded relaxation. As the kids play in the sprawling backyard below, with 110 ft of private lake frontage and your own dock, you’re set for summer fun.
Upstairs, a second spacious bedroom with a full bath and laundry provide ease for daily life.The showpiece is the primary suite, a private sanctuary with a soaking tub and an exquisite chandelier perfectly positioned for lakeside unwinding. This home isn’t just a property; it's a lifestyle waiting for you.Subject to suitable housing.
Home Details
Home Type
- Single Family
Est. Annual Taxes
- $8,100
Year Built
- Built in 2022
Lot Details
- 0.5 Acre Lot
- Lake Front
- Corner Lot
- Wooded Lot
- Property is zoned Lake front residential
Parking
- 1 Car Garage
- Heated Garage
- Stone Driveway
- Gravel Driveway
Property Views
- Lake
- Mountain
Home Design
- Contemporary Architecture
- Concrete Foundation
- Wood Frame Construction
- Metal Roof
- Vinyl Siding
Interior Spaces
- Property has 2 Levels
- Ceiling Fan
Kitchen
- ENERGY STAR Qualified Refrigerator
- ENERGY STAR Qualified Dishwasher
- Wine Cooler
Bedrooms and Bathrooms
- 3 Bedrooms
- Soaking Tub
Laundry
- ENERGY STAR Qualified Dryer
- ENERGY STAR Qualified Washer
Basement
- Basement Fills Entire Space Under The House
- Interior Basement Entry
Schools
- Washington Elementary School
- Hillsboroughdeering Middle School
- Hillsboroughdeering High Sch
Utilities
- Baseboard Heating
- Underground Utilities
- Generator Hookup
- Drilled Well
- Septic Tank
Listing and Financial Details
- Tax Lot 66
- Assessor Parcel Number 24
Map
Home Values in the Area
Average Home Value in this Area
Tax History
| Year | Tax Paid | Tax Assessment Tax Assessment Total Assessment is a certain percentage of the fair market value that is determined by local assessors to be the total taxable value of land and additions on the property. | Land | Improvement |
|---|---|---|---|---|
| 2024 | $8,199 | $538,000 | $236,600 | $301,400 |
| 2020 | $3,967 | $188,100 | $173,600 | $14,500 |
| 2019 | $3,920 | $188,100 | $173,600 | $14,500 |
| 2018 | $3,677 | $188,300 | $173,600 | $14,700 |
| 2017 | $4,095 | $208,700 | $172,000 | $36,700 |
| 2016 | $4,038 | $208,700 | $172,000 | $36,700 |
| 2015 | $4,147 | $208,700 | $172,000 | $36,700 |
| 2014 | $4,001 | $208,700 | $172,000 | $36,700 |
| 2013 | $3,750 | $208,700 | $172,000 | $36,700 |
Property History
| Date | Event | Price | List to Sale | Price per Sq Ft | Prior Sale |
|---|---|---|---|---|---|
| 11/01/2025 11/01/25 | For Sale | $1,500,000 | +782.4% | $697 / Sq Ft | |
| 06/13/2016 06/13/16 | Sold | $170,000 | -4.8% | $217 / Sq Ft | View Prior Sale |
| 04/17/2016 04/17/16 | Pending | -- | -- | -- | |
| 04/06/2016 04/06/16 | For Sale | $178,500 | -- | $228 / Sq Ft |
Purchase History
| Date | Type | Sale Price | Title Company |
|---|---|---|---|
| Warranty Deed | $170,000 | -- | |
| Deed | $120,000 | -- |
Mortgage History
| Date | Status | Loan Amount | Loan Type |
|---|---|---|---|
| Open | $124,500 | Purchase Money Mortgage |
Source: PrimeMLS
MLS Number: 5068196
APN: WSHN-000024-000000-000066
- 2167 Valley Rd
- 00 Old County Rd Unit 13
- 0 Tigola Trail Unit 14
- M111 L24&25 Tigola Trail
- 0 N Main St Unit 29
- 70 Harper Rd
- 131 Adams Dr
- 0 Adams Dr
- 906 Shedd Hill Rd
- 286 Presidential Dr
- 335 Coolidge Dr
- 00 Scenic Dr Unit 22
- 00 Kennedy Brook Dr Unit 11
- Lot 77-7 E Washington Rd
- 2379 E Washington Rd
- 0 Washington Dr Unit 87
- 0 Lempster Mountain Rd Unit 2
- 67 Lang Rd
- 16 Stone Rd
- 1018 Route 123 N
- 20 Church St
- 119 Keene Rd Unit 5
- 119 Keene Rd Unit 2
- 111 Gregg Lake Rd
- 670 Dodge Hollow Rd
- 44 W Shore Rd
- 13 Myrtle St Unit 2
- 16 Preston St Unit 1A
- 31 Water St Unit 5
- 31 Water St
- 590 Center Rd
- 2337 2nd Nh Turnpike
- 83 W Main St
- 26 Emily Ln
- 78 North Rd
- 7 Bennington Rd Unit main 1
- 7 Bennington Rd Unit 2
- 436 Western Ave Unit Apartment 3
- 867 Quaker St
- 294 Western Ave Unit Apartment 3
