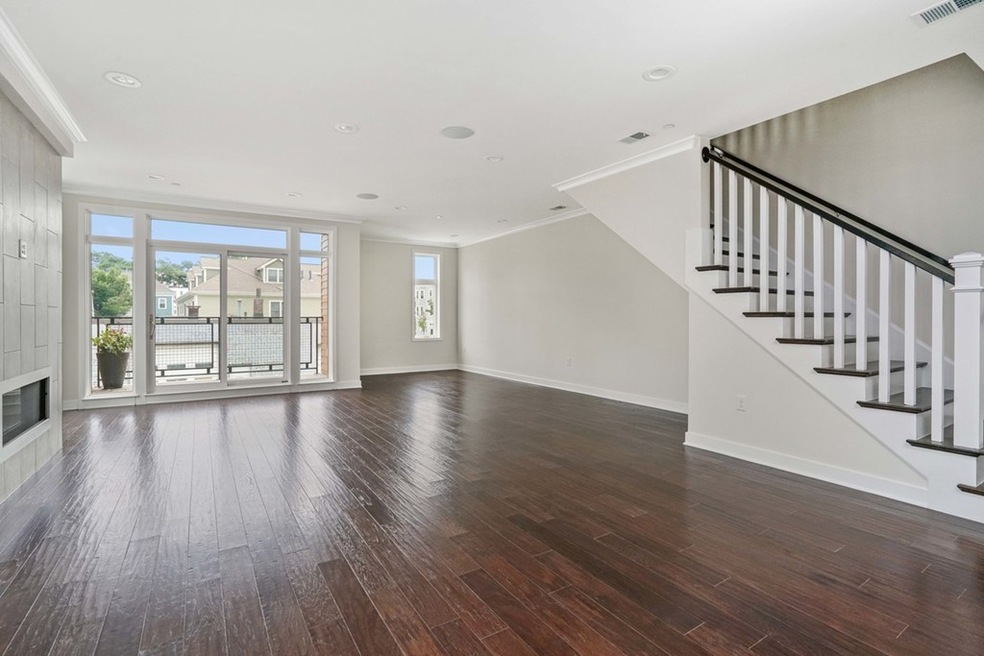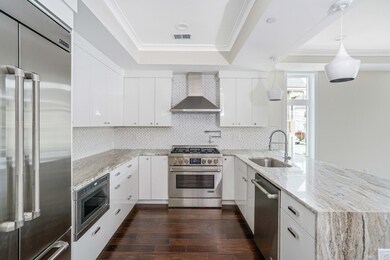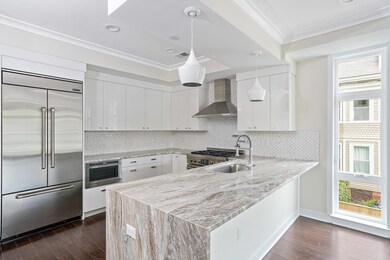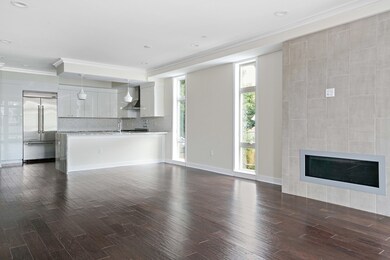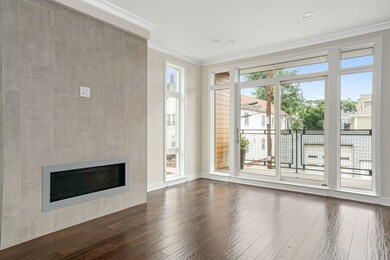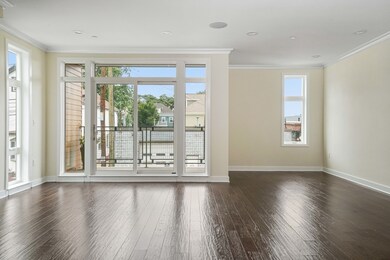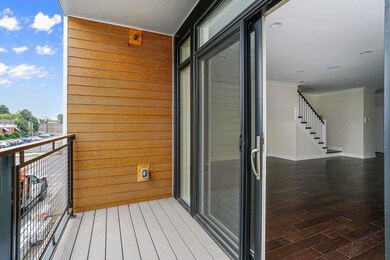
2 Loring St Unit A Somerville, MA 02143
Spring Hill NeighborhoodAbout This Home
As of August 2020LAST RESIDENCE REMAINING! MODERN. BOUTIQUE LIVING. SOMERVILLE. Introducing 2 Loring Street. New construction townhouse style residences with 3 and 4 bedrooms, 2.5 baths, multiple decks, open floorplans and 2 car parking! Designed by Peter Quinn Architects and crafted by Well Built Construction, these units offer beautiful modern finishes, thoughtful designs with open, airy spaces and gorgeous kitchen and baths, all in a boutique building setting. Highlights including Miralis cabinetry including floating bathroom vanities, Jenn-Air professional appliances, quartz countertops, floating style gas fireplaces, Kohler and Mirabelle plumbing fixtures, modern tile selections, huge doors and windows with transoms and dark stained contemporary hardwood flooring. Enjoy AMAZING CITY VIEWS from your own private ROOF DECK!
Ownership History
Purchase Details
Home Financials for this Owner
Home Financials are based on the most recent Mortgage that was taken out on this home.Map
Property Details
Home Type
Condominium
Est. Annual Taxes
$14,998
Year Built
2017
Lot Details
0
Listing Details
- Unit Level: 2
- Unit Placement: End
- Property Type: Condominium/Co-Op
- CC Type: Condo
- Style: Low-Rise
- Other Agent: 2.50
- Year Round: Yes
- Year Built Description: Actual
- Special Features: NewHome
- Property Sub Type: Condos
- Year Built: 2017
Interior Features
- Has Basement: No
- Fireplaces: 1
- Primary Bathroom: Yes
- Number of Rooms: 7
- Amenities: Public Transportation, Shopping, Park, Walk/Jog Trails, Medical Facility, Bike Path, Highway Access, Private School, Public School, T-Station
- Electric: 200 Amps
- Energy: Insulated Windows, Insulated Doors, Prog. Thermostat
- Flooring: Tile, Engineered Hardwood
- Insulation: Full
- Interior Amenities: Cable Available, Intercom
- Bedroom 2: Third Floor, 11X13
- Bedroom 3: Third Floor, 10X10
- Bedroom 4: Fourth Floor, 10X16
- Bathroom #1: Second Floor
- Bathroom #2: Third Floor
- Bathroom #3: Third Floor
- Kitchen: Second Floor, 11X13
- Laundry Room: Third Floor
- Living Room: Second Floor, 21X15
- Master Bedroom: Third Floor, 13X13
- Master Bedroom Description: Bathroom - Double Vanity/Sink, Closet - Walk-in, Flooring - Hardwood, Balcony / Deck, French Doors, Recessed Lighting
- Dining Room: Second Floor, 12X18
- No Bedrooms: 4
- Full Bathrooms: 2
- Half Bathrooms: 1
- No Living Levels: 3
- Main Lo: M59500
- Main So: AN4090
Exterior Features
- Exterior: Fiber Cement Siding
- Exterior Unit Features: Deck, Deck - Roof, Screens, Gutters, Professional Landscaping
Garage/Parking
- Garage Parking: Under
- Parking: Paved Driveway, Exclusive Parking
- Parking Spaces: 2
Utilities
- Cooling Zones: 2
- Heat Zones: 2
- Hot Water: Natural Gas, Tankless
- Utility Connections: for Gas Range, for Electric Dryer, Washer Hookup
- Sewer: City/Town Sewer
- Water: City/Town Water
Condo/Co-op/Association
- Condominium Name: Loring Somerville Condominium
- Association Fee Includes: Master Insurance, Exterior Maintenance, Snow Removal, Reserve Funds
- Pets Allowed: Yes w/ Restrictions
- No Units: 4
- Unit Building: A
Similar Homes in Somerville, MA
Home Values in the Area
Average Home Value in this Area
Purchase History
| Date | Type | Sale Price | Title Company |
|---|---|---|---|
| Condominium Deed | $1,400,000 | None Available |
Property History
| Date | Event | Price | Change | Sq Ft Price |
|---|---|---|---|---|
| 08/10/2020 08/10/20 | Sold | $1,400,000 | 0.0% | $651 / Sq Ft |
| 06/15/2020 06/15/20 | Pending | -- | -- | -- |
| 06/10/2020 06/10/20 | For Sale | $1,400,000 | +10.9% | $651 / Sq Ft |
| 02/14/2018 02/14/18 | Sold | $1,262,500 | -2.5% | $587 / Sq Ft |
| 01/19/2018 01/19/18 | Pending | -- | -- | -- |
| 01/02/2018 01/02/18 | For Sale | $1,295,000 | +2.6% | $602 / Sq Ft |
| 12/31/2017 12/31/17 | Off Market | $1,262,500 | -- | -- |
| 11/09/2017 11/09/17 | For Sale | $1,295,000 | 0.0% | $602 / Sq Ft |
| 09/23/2017 09/23/17 | Pending | -- | -- | -- |
| 09/15/2017 09/15/17 | For Sale | $1,295,000 | -- | $602 / Sq Ft |
Tax History
| Year | Tax Paid | Tax Assessment Tax Assessment Total Assessment is a certain percentage of the fair market value that is determined by local assessors to be the total taxable value of land and additions on the property. | Land | Improvement |
|---|---|---|---|---|
| 2025 | $14,998 | $1,374,700 | $0 | $1,374,700 |
| 2024 | $14,114 | $1,341,600 | $0 | $1,341,600 |
| 2023 | $13,747 | $1,329,500 | $0 | $1,329,500 |
| 2022 | $13,013 | $1,278,300 | $0 | $1,278,300 |
| 2021 | $13,026 | $1,278,300 | $0 | $1,278,300 |
| 2020 | $12,200 | $1,209,100 | $0 | $1,209,100 |
| 2019 | $12,329 | $1,145,800 | $0 | $1,145,800 |
Source: MLS Property Information Network (MLS PIN)
MLS Number: 72229265
APN: SOME-52 G 12 483A
- 18 Loring St Unit 2
- 18 Loring St Unit 1
- 11 Village St Unit F
- 10 Allen Ct Unit 3
- 17 Cypress St
- 95 Summer St
- 146 Summer St
- 8 Avon St Unit 9
- 54 Park St Unit 2
- 54 Park St Unit 1
- 7 Harvard St
- 3 Church St Unit 2
- 24 Berkeley St
- 37 Berkeley St
- 5 Magnus Ave
- 18 Spring St Unit 18A
- 20 Spring St Unit 20
- 50 Bow St Unit 9
- 386 Washington St Unit 2B
- 14 Calvin St
