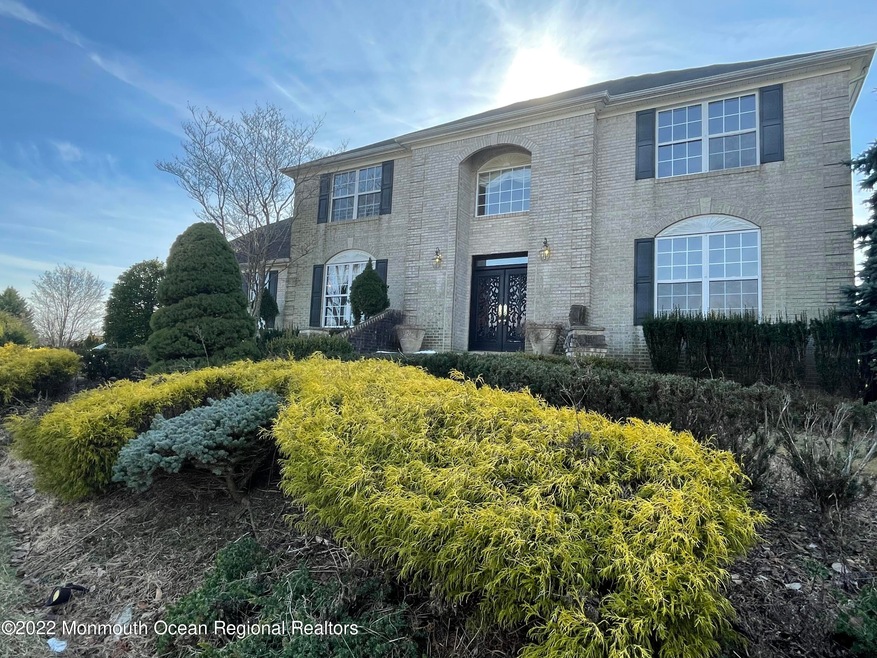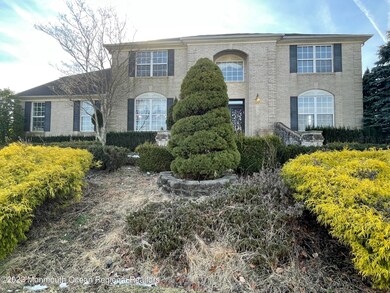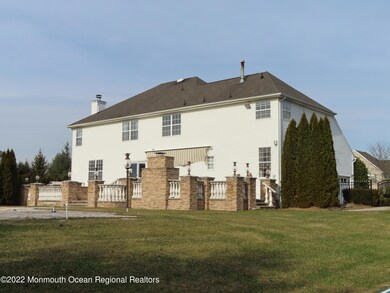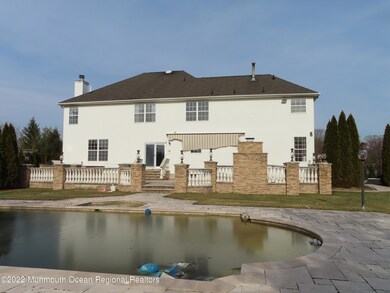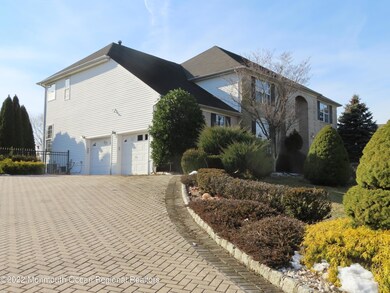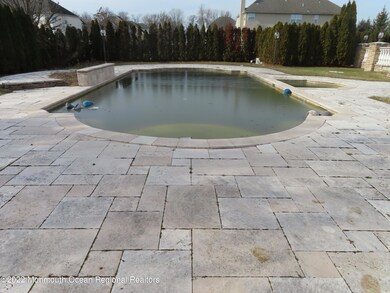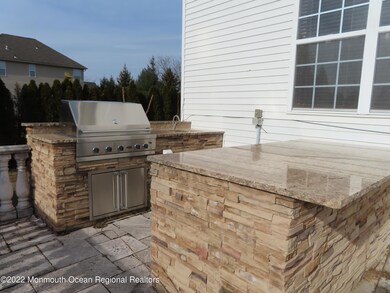
2 Lowry Ln Marlboro, NJ 07746
Estimated Value: $1,148,000 - $1,360,000
Highlights
- In Ground Pool
- Colonial Architecture
- 2 Fireplaces
- Marlboro High School Rated A
- Wood Flooring
- Corner Lot
About This Home
As of May 2022Incredible Opportunity to make this gem in Marlboro Manse shine again! Head up the paver driveway, through the double entry doors to the grand 2 story foyer and check it out. Pocket doors to living room w/ bar, fireplace & decorative trim. Family room w/ coffered ceiling & 2nd fireplace. Decorative Dining Room trim. Butler's pantry. Enormous EIK. 5th BR or office on 1st floor. Finished basement. House features 4 zone BBHW heat and 2 zone AC. Private yard surrounded by landscaping / fence will make yours the house to hang out at with enormous stone patio, fireplace, built in grill, pool and basketball court. Sold strictly ''AS IS'' w/ buyer responsible for C of O / Smoke Cert. Seller makes no representations or warranties as to condition. Buyer to pay NJ Real Estate Transfer Fee.
Last Agent to Sell the Property
C21/ Charles Smith Agency License #9696592 Listed on: 01/13/2022
Home Details
Home Type
- Single Family
Est. Annual Taxes
- $18,665
Year Built
- Built in 2000
Lot Details
- 0.64 Acre Lot
- Lot Dimensions are 150 x 185
- Fenced
- Corner Lot
Parking
- 2 Car Direct Access Garage
- Driveway with Pavers
- Paver Block
Home Design
- Colonial Architecture
- Brick Exterior Construction
- Shingle Roof
- Vinyl Siding
Interior Spaces
- 3,690 Sq Ft Home
- 2-Story Property
- Built-In Features
- Crown Molding
- Recessed Lighting
- 2 Fireplaces
- Gas Fireplace
- Double Door Entry
- Center Hall
- Wood Flooring
- Finished Basement
- Heated Basement
Kitchen
- Breakfast Area or Nook
- Eat-In Kitchen
- Butlers Pantry
- Granite Countertops
Bedrooms and Bathrooms
- 5 Bedrooms
- Walk-In Closet
- Primary Bathroom is a Full Bathroom
- Dual Vanity Sinks in Primary Bathroom
- Primary Bathroom Bathtub Only
- Primary Bathroom includes a Walk-In Shower
Outdoor Features
- In Ground Pool
- Patio
Utilities
- Zoned Heating and Cooling
- Baseboard Heating
- Natural Gas Water Heater
Community Details
- No Home Owners Association
- Marlboro Manse Subdivision
Listing and Financial Details
- Assessor Parcel Number 30-00214-03-00004
Ownership History
Purchase Details
Purchase Details
Home Financials for this Owner
Home Financials are based on the most recent Mortgage that was taken out on this home.Purchase Details
Purchase Details
Home Financials for this Owner
Home Financials are based on the most recent Mortgage that was taken out on this home.Similar Homes in the area
Home Values in the Area
Average Home Value in this Area
Purchase History
| Date | Buyer | Sale Price | Title Company |
|---|---|---|---|
| Genin Eugene | -- | Westcor Land Title | |
| Genin Eugene | $899,000 | American Land Title | |
| Simanovsky Dimitry | $491,000 | None Available | |
| Rotblat Scott | $483,290 | -- |
Mortgage History
| Date | Status | Borrower | Loan Amount |
|---|---|---|---|
| Previous Owner | Genin Eugene | $499,000 | |
| Previous Owner | Simanovsky Dimitry | $4,750 | |
| Previous Owner | Rotblot Scott | $120,000 | |
| Previous Owner | Rotblot Scott | $200,000 | |
| Previous Owner | Rotblat Scott | $175,000 |
Property History
| Date | Event | Price | Change | Sq Ft Price |
|---|---|---|---|---|
| 05/23/2022 05/23/22 | Sold | $899,000 | -0.1% | $244 / Sq Ft |
| 03/22/2022 03/22/22 | For Sale | $899,900 | 0.0% | $244 / Sq Ft |
| 01/27/2022 01/27/22 | Pending | -- | -- | -- |
| 01/13/2022 01/13/22 | For Sale | $899,900 | -- | $244 / Sq Ft |
Tax History Compared to Growth
Tax History
| Year | Tax Paid | Tax Assessment Tax Assessment Total Assessment is a certain percentage of the fair market value that is determined by local assessors to be the total taxable value of land and additions on the property. | Land | Improvement |
|---|---|---|---|---|
| 2024 | $19,155 | $803,500 | $265,800 | $537,700 |
| 2023 | $19,155 | $803,500 | $265,800 | $537,700 |
| 2022 | $18,665 | $803,500 | $265,800 | $537,700 |
| 2021 | $18,665 | $803,500 | $265,800 | $537,700 |
| 2020 | $18,472 | $803,500 | $265,800 | $537,700 |
| 2019 | $18,481 | $803,500 | $265,800 | $537,700 |
| 2018 | $18,167 | $803,500 | $265,800 | $537,700 |
| 2017 | $17,814 | $803,500 | $265,800 | $537,700 |
| 2016 | $17,741 | $803,500 | $265,800 | $537,700 |
| 2015 | $17,302 | $795,500 | $265,800 | $529,700 |
| 2014 | $15,874 | $722,200 | $225,800 | $496,400 |
Agents Affiliated with this Home
-
Todd Kessler

Seller's Agent in 2022
Todd Kessler
C21/ Charles Smith Agency
(908) 599-9635
77 Total Sales
-
Dennis Kessler
D
Seller Co-Listing Agent in 2022
Dennis Kessler
C21/ Charles Smith Agency
(908) 501-1776
16 Total Sales
-
Aleksandr Pritsker

Buyer's Agent in 2022
Aleksandr Pritsker
EXP Realty
(732) 688-3819
840 Total Sales
Map
Source: MOREMLS (Monmouth Ocean Regional REALTORS®)
MLS Number: 22201037
APN: 30-00214-03-00004
- 23 Stevenson Dr
- 12 Ellery Place
- 36 Graversham
- 36 School Rd E
- 2 Mohawk Dr
- 4 Bella Vista Ct
- 680 - 21.22 County Road 520
- 680 - 21.21 County Road 520
- 680 - 21.2 County Road 520
- 680 - 21.19 County Road 520
- 680 - 21.18 County Road 520
- 680 - 21.17 County Road 520
- 680 - 21.16 County Road 520
- 680 - 21.15 County Road 520
- 680 - 21.14 County Road 520
- 680 - 21.13 County Road 520
- 680 - 21.12 County Road 520
- 680 - 21.11 County Road 520
- 680 - 21.1 County Road 520
- 680 - 21.09 County Road 520
