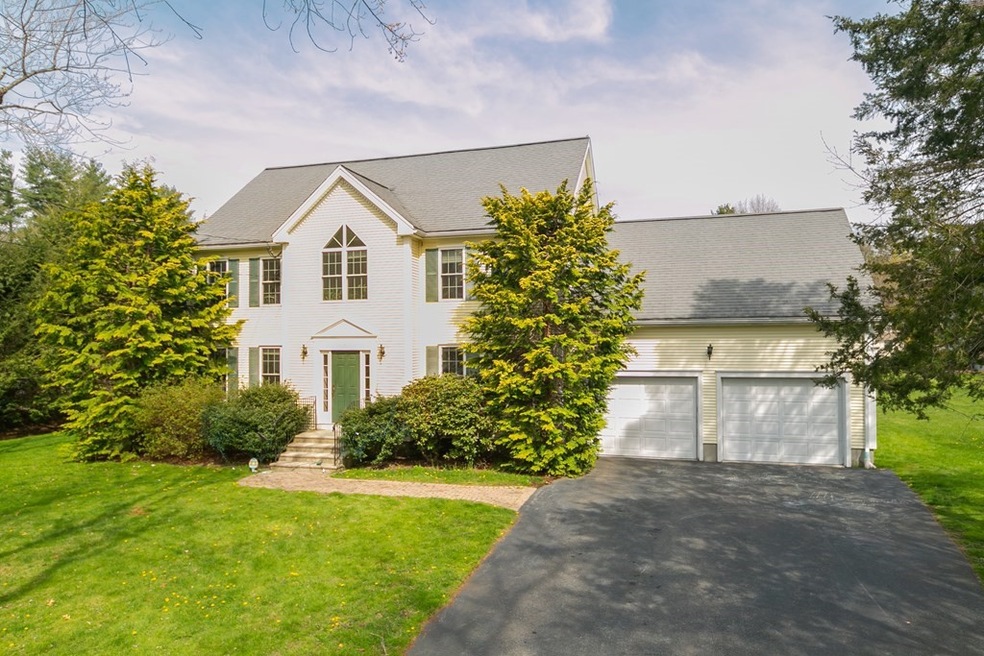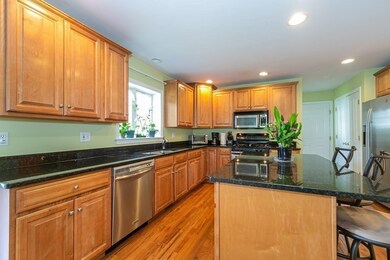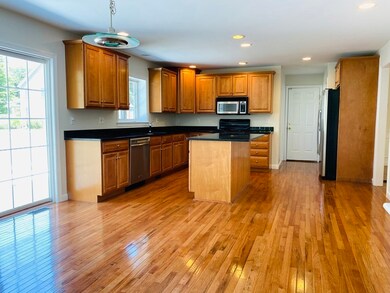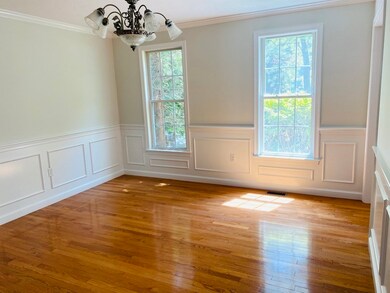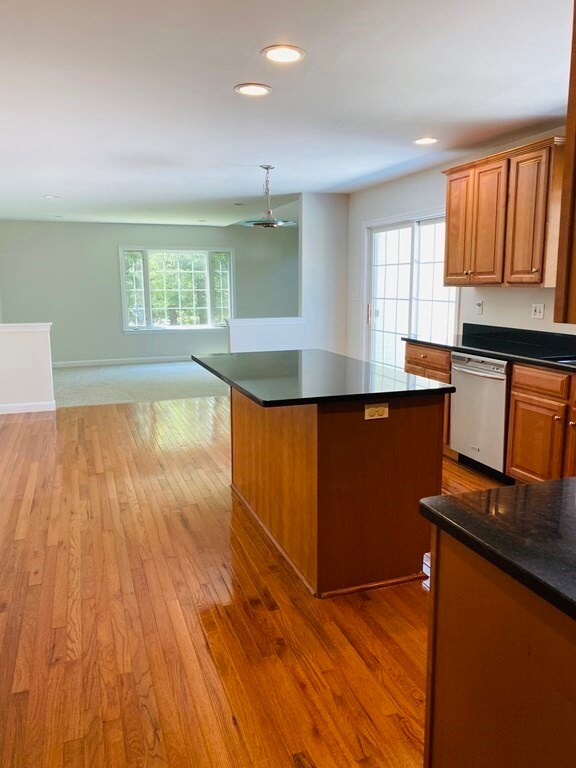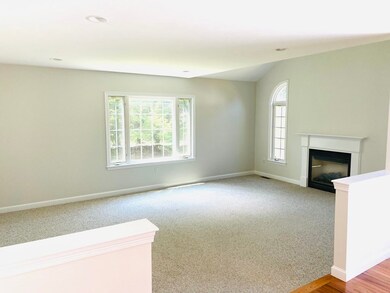
2 Macintosh Ln Ashland, MA 01721
Estimated Value: $1,016,109 - $1,086,000
Highlights
- Colonial Architecture
- Deck
- Wood Flooring
- Ashland Middle School Rated A-
- Property is near public transit
- 1 Fireplace
About This Home
As of September 2022NEW PRICE AND FRESHLY PAINTED TOP TO BOTTOM! The 1st floor includes dedicated spaces for Living, Dining, an eat-in Kitchen with granite counters, a large Family room, and a Powder room. The 2nd floor has 4 bedrooms and 2 full baths, including an ensuite Primary bedroom. A unique feature on this floor is a bonus room at the end of the walk-in closet in the Primary bedroom, that can be a multi-function space, or even a home office. Finished lower level includes a kitchenette with granite counters as well as a full bathroom. Great space for guest or in-law suite. Other features in this home include a back deck for entertaining, a 2-car garage, level green space on the outside to enjoy the 4 seasons of New England. Area amenities include the Ashland Commuter Station.
Home Details
Home Type
- Single Family
Est. Annual Taxes
- $10,371
Year Built
- Built in 2003
Lot Details
- 0.37 Acre Lot
- Corner Lot
- Level Lot
- Garden
- Property is zoned R1
Parking
- 2 Car Attached Garage
- Driveway
- Open Parking
Home Design
- Colonial Architecture
- Frame Construction
- Shingle Roof
- Concrete Perimeter Foundation
Interior Spaces
- 3,092 Sq Ft Home
- 1 Fireplace
- Partially Finished Basement
- Basement Fills Entire Space Under The House
Kitchen
- Range
- Microwave
Flooring
- Wood
- Carpet
- Tile
Bedrooms and Bathrooms
- 4 Bedrooms
Laundry
- Dryer
- Washer
Outdoor Features
- Deck
Location
- Property is near public transit
- Property is near schools
Utilities
- Forced Air Heating and Cooling System
- 2 Cooling Zones
- 2 Heating Zones
- Heating System Uses Natural Gas
Community Details
- Shops
Listing and Financial Details
- Assessor Parcel Number M:020.0 B:0102 L:0000.0,3295462
Ownership History
Purchase Details
Home Financials for this Owner
Home Financials are based on the most recent Mortgage that was taken out on this home.Similar Homes in Ashland, MA
Home Values in the Area
Average Home Value in this Area
Purchase History
| Date | Buyer | Sale Price | Title Company |
|---|---|---|---|
| Gupta Amit | $510,900 | -- | |
| Gupta Amit | $510,900 | -- |
Mortgage History
| Date | Status | Borrower | Loan Amount |
|---|---|---|---|
| Open | Khan Fauzia W | $778,387 | |
| Closed | Khan Fauzia W | $778,387 | |
| Closed | Gupta Amit | $357,000 | |
| Closed | Gupta Amit | $180,000 | |
| Closed | Gupta Amit | $37,000 | |
| Closed | Gupta Amit | $344,000 | |
| Closed | Gupta Amit | $347,000 | |
| Closed | Gupta Amit | $350,000 | |
| Closed | Gupta Amit | $360,000 | |
| Closed | Gupta Amit | $408,700 | |
| Closed | Gupta Amit | $41,300 |
Property History
| Date | Event | Price | Change | Sq Ft Price |
|---|---|---|---|---|
| 09/15/2022 09/15/22 | Sold | $925,000 | +5.7% | $299 / Sq Ft |
| 08/08/2022 08/08/22 | Pending | -- | -- | -- |
| 08/05/2022 08/05/22 | Price Changed | $875,000 | 0.0% | $283 / Sq Ft |
| 08/05/2022 08/05/22 | For Sale | $875,000 | -5.4% | $283 / Sq Ft |
| 07/14/2022 07/14/22 | Off Market | $925,000 | -- | -- |
| 05/12/2022 05/12/22 | Price Changed | $889,000 | -3.9% | $288 / Sq Ft |
| 04/27/2022 04/27/22 | For Sale | $925,000 | 0.0% | $299 / Sq Ft |
| 07/01/2020 07/01/20 | Rented | $3,500 | 0.0% | -- |
| 05/23/2020 05/23/20 | Under Contract | -- | -- | -- |
| 05/18/2020 05/18/20 | For Rent | $3,500 | 0.0% | -- |
| 06/18/2019 06/18/19 | Rented | $3,500 | -5.4% | -- |
| 06/14/2019 06/14/19 | Under Contract | -- | -- | -- |
| 05/08/2019 05/08/19 | For Rent | $3,700 | +5.7% | -- |
| 06/15/2018 06/15/18 | Rented | $3,500 | 0.0% | -- |
| 04/26/2018 04/26/18 | Under Contract | -- | -- | -- |
| 04/16/2018 04/16/18 | For Rent | $3,500 | -- | -- |
Tax History Compared to Growth
Tax History
| Year | Tax Paid | Tax Assessment Tax Assessment Total Assessment is a certain percentage of the fair market value that is determined by local assessors to be the total taxable value of land and additions on the property. | Land | Improvement |
|---|---|---|---|---|
| 2025 | $11,621 | $910,000 | $247,600 | $662,400 |
| 2024 | $11,238 | $848,800 | $247,600 | $601,200 |
| 2023 | $10,288 | $747,100 | $235,800 | $511,300 |
| 2022 | $10,371 | $653,100 | $214,300 | $438,800 |
| 2021 | $9,886 | $620,600 | $214,300 | $406,300 |
| 2020 | $9,675 | $598,700 | $217,900 | $380,800 |
| 2019 | $9,385 | $576,500 | $217,900 | $358,600 |
| 2018 | $9,302 | $560,000 | $215,900 | $344,100 |
| 2017 | $9,205 | $551,200 | $215,900 | $335,300 |
| 2016 | $8,908 | $524,000 | $213,000 | $311,000 |
| 2015 | $8,650 | $500,000 | $200,800 | $299,200 |
| 2014 | $8,041 | $462,400 | $178,100 | $284,300 |
Agents Affiliated with this Home
-
Stephanie Sugden

Seller's Agent in 2022
Stephanie Sugden
Compass
(781) 365-9954
2 in this area
110 Total Sales
-
Itisha Venugopal

Seller Co-Listing Agent in 2022
Itisha Venugopal
Coldwell Banker Realty - Wellesley
(781) 237-9090
2 in this area
13 Total Sales
-
Joe Cali

Buyer's Agent in 2022
Joe Cali
Cali Realty Group, Inc.
(508) 259-7311
16 in this area
152 Total Sales
-
David Noyes

Seller's Agent in 2019
David Noyes
Keller Williams Realty Boston Northwest
(617) 645-8555
4 Total Sales
-
Bill Gath

Seller's Agent in 2018
Bill Gath
Realty Executives
(508) 989-0181
9 in this area
16 Total Sales
Map
Source: MLS Property Information Network (MLS PIN)
MLS Number: 72972869
APN: ASHL-000020-000102
- 38 Stagecoach Dr
- 1 New Castle Rd
- 61 Stagecoach Dr
- 33 Wayside Ln
- 107 America Blvd
- 12 Oak Tree Ln
- 15 Queen Isabella Way Unit 15
- 14 Fern Crossing Unit 14
- 22 Longhill Rd
- 27 Christy Ln
- 183-185 Union St
- 194 Captain Eames Cir
- 195 Prospect St
- 212 Arrowhead Cir
- 37 Mountain Gate Rd
- 12 Edward Dr
- 33 Arrowhead Cir
- 73 Mountain Gate Rd
- 171 Cherry St
- 10 Grover Rd
