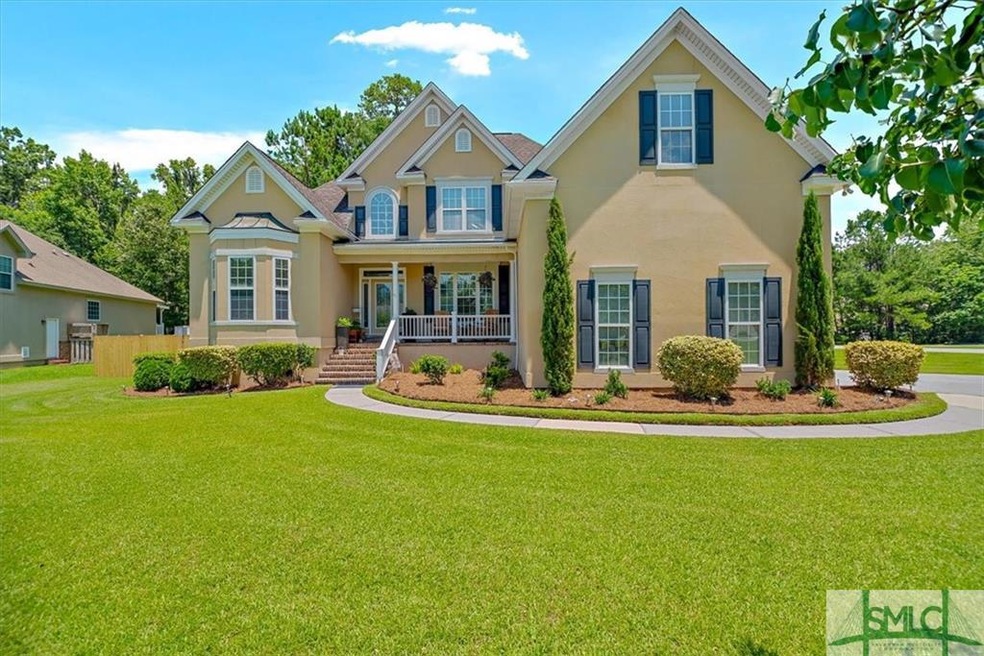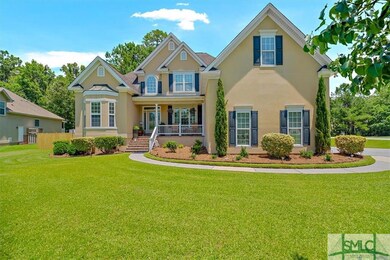
2 Madico Chase Savannah, GA 31419
Highlights
- Primary Bedroom Suite
- Deck
- Traditional Architecture
- 0.55 Acre Lot
- Great Room with Fireplace
- Cathedral Ceiling
About This Home
As of August 2022STUNNING SAVANNAH HOME. Gorgeous custom home located on over 1/2 an acre in sought-after Rice Mill Subdivision. The meticulously landscaped yard and welcoming front porch take you right inside to the 2 story foyer. This well-appointed home features solid hardwood floors throughout the foyer, dining room/office with custom french doors, the luxurious living room with fireplace and soaring ceilings, and modern cable rails on the beautiful staircase which leads to the 2nd floor. An open concept kitchen with a huge island, breakfast area, and great room are fantastic for entertaining. The spacious owner's suite includes a large sitting area, his and hers closets, a huge ensuite with his and hers separate sinks, a custom shower, and a whirlpool tub. Upstairs you will find two large guest suites, a full bath, and the 4th bedroom/bonus room. Enjoy entertaining in the private fenced backyard. Three-car side entry garage. No HOA!
Last Agent to Sell the Property
Keller Williams Coastal Area P License #211139 Listed on: 08/21/2022

Home Details
Home Type
- Single Family
Est. Annual Taxes
- $5,565
Year Built
- Built in 1999 | Remodeled
Lot Details
- 0.55 Acre Lot
- Cul-De-Sac
- Fenced Yard
- Wood Fence
- Corner Lot
- Sprinkler System
Home Design
- Traditional Architecture
- Raised Foundation
- Ridge Vents on the Roof
- Asphalt Roof
- Stucco
Interior Spaces
- 3,059 Sq Ft Home
- 2-Story Property
- Cathedral Ceiling
- Recessed Lighting
- Double Pane Windows
- Great Room with Fireplace
- 2 Fireplaces
- Sitting Room
- Pull Down Stairs to Attic
- Storm Doors
Kitchen
- Breakfast Area or Nook
- Breakfast Bar
- Oven or Range
- Microwave
- Plumbed For Ice Maker
- Dishwasher
Bedrooms and Bathrooms
- 4 Bedrooms
- Primary Bedroom on Main
- Primary Bedroom Suite
- Split Bedroom Floorplan
- Dual Vanity Sinks in Primary Bathroom
- Whirlpool Bathtub
- Separate Shower
Laundry
- Laundry Room
- Washer and Dryer Hookup
Parking
- 3 Car Attached Garage
- Automatic Garage Door Opener
Accessible Home Design
- Accessibility Features
Outdoor Features
- Deck
- Fire Pit
- Exterior Lighting
- Front Porch
Utilities
- Central Heating and Cooling System
- Programmable Thermostat
- Electric Water Heater
- Cable TV Available
Listing and Financial Details
- Assessor Parcel Number 1-1003D-06-006
Ownership History
Purchase Details
Home Financials for this Owner
Home Financials are based on the most recent Mortgage that was taken out on this home.Purchase Details
Home Financials for this Owner
Home Financials are based on the most recent Mortgage that was taken out on this home.Purchase Details
Purchase Details
Home Financials for this Owner
Home Financials are based on the most recent Mortgage that was taken out on this home.Similar Homes in Savannah, GA
Home Values in the Area
Average Home Value in this Area
Purchase History
| Date | Type | Sale Price | Title Company |
|---|---|---|---|
| Warranty Deed | $540,000 | -- | |
| Warranty Deed | $369,900 | -- | |
| Warranty Deed | -- | -- | |
| Warranty Deed | $296,500 | -- |
Mortgage History
| Date | Status | Loan Amount | Loan Type |
|---|---|---|---|
| Previous Owner | $486,000 | New Conventional | |
| Previous Owner | $369,900 | VA | |
| Previous Owner | $256,500 | New Conventional | |
| Previous Owner | $197,000 | New Conventional |
Property History
| Date | Event | Price | Change | Sq Ft Price |
|---|---|---|---|---|
| 08/23/2022 08/23/22 | Sold | $540,000 | -0.9% | $177 / Sq Ft |
| 08/22/2022 08/22/22 | Pending | -- | -- | -- |
| 08/21/2022 08/21/22 | For Sale | $545,000 | +47.3% | $178 / Sq Ft |
| 07/13/2020 07/13/20 | Sold | $369,900 | 0.0% | $121 / Sq Ft |
| 06/01/2020 06/01/20 | For Sale | $369,900 | +24.8% | $121 / Sq Ft |
| 12/07/2015 12/07/15 | Sold | $296,500 | -12.8% | $107 / Sq Ft |
| 11/03/2015 11/03/15 | Pending | -- | -- | -- |
| 10/12/2014 10/12/14 | For Sale | $339,900 | -- | $123 / Sq Ft |
Tax History Compared to Growth
Tax History
| Year | Tax Paid | Tax Assessment Tax Assessment Total Assessment is a certain percentage of the fair market value that is determined by local assessors to be the total taxable value of land and additions on the property. | Land | Improvement |
|---|---|---|---|---|
| 2024 | $5,565 | $212,440 | $36,000 | $176,440 |
| 2023 | $4,695 | $200,920 | $23,200 | $177,720 |
| 2022 | $4,764 | $160,480 | $23,200 | $137,280 |
| 2021 | $5,137 | $133,720 | $23,200 | $110,520 |
| 2020 | $4,218 | $130,480 | $23,200 | $107,280 |
| 2019 | $4,338 | $131,440 | $23,200 | $108,240 |
| 2018 | $3,908 | $127,360 | $23,200 | $104,160 |
| 2017 | $3,950 | $128,200 | $23,200 | $105,000 |
| 2016 | $4,029 | $118,600 | $21,585 | $97,015 |
| 2015 | $3,890 | $129,120 | $23,200 | $105,920 |
| 2014 | $5,974 | $141,920 | $0 | $0 |
Agents Affiliated with this Home
-

Seller's Agent in 2022
Anastasia Phillips
Keller Williams Coastal Area P
(912) 844-7618
4 in this area
156 Total Sales
-

Buyer's Agent in 2022
Taavo Roos
Seabolt Real Estate
(912) 429-6729
1 in this area
223 Total Sales
-

Seller's Agent in 2020
CINDY KNIGHT
Rawls Realty
(912) 661-3333
7 in this area
40 Total Sales
-

Seller's Agent in 2015
Jane Beare
Keller Williams Coastal Area P
(912) 507-5797
24 in this area
167 Total Sales
-
J
Buyer's Agent in 2015
Judy Witbeck
Rawls Realty
Map
Source: Savannah Multi-List Corporation
MLS Number: 274824
APN: 11003D06006
- 4 Lee Hall Dr
- 8 Lee Hall Dr
- 9 Lee Hall Dr
- 181 Rice Mill Dr
- 183 Rice Mill Dr
- 31 Lee Hall Dr
- 119 Cockle Shell Rd
- 0 & 2065 Grove Point Rd
- 104 Junco Way
- 109 Wild Heron Villas Crossing
- 12 Barons Way
- 23 Shore Rd
- 152 Saint Ives Dr
- 1
- 2132 Grove Point Rd
- 110 Saint Ives Dr
- 31 Bristlecone Dr
- 45 Shore Rd
- 152 Junco Way
- 6 Emmet Ct

