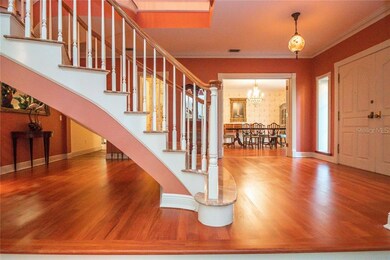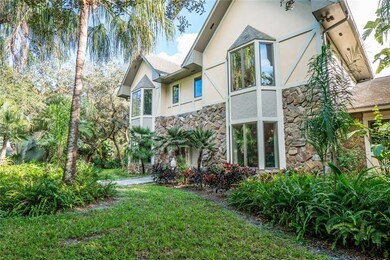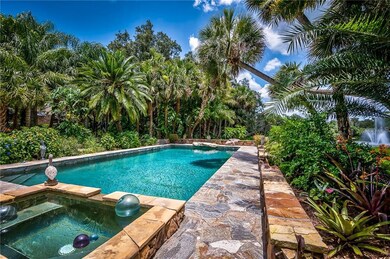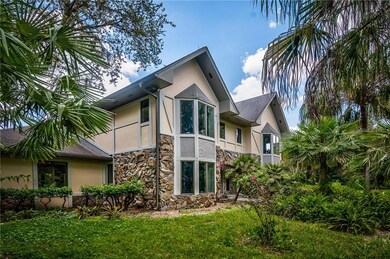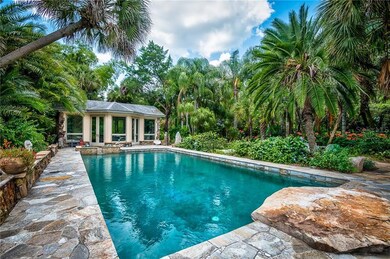
2 Mandershaw Ln Punta Gorda, FL 33982
Prairie Creek NeighborhoodEstimated Value: $1,832,000 - $2,089,713
Highlights
- 390 Feet of Waterfront
- Barn
- Oak Trees
- Dock made with wood
- Stables
- Tennis Courts
About This Home
As of March 2021Eden House is located on 26+ acres. Beautiful botanical gardens surround the house and are home to voluminous tropical plants and trees. Humming birds and many varieties of butterfly and wildlife are frequent guests to this private garden oasis. A stroll through the grounds reveal many hidden secrets. A Koi pond, two deep natural lakes filled with warm spring water, horse pastures, and Prairie Creek makes this a special place where you can relax and reflect on the beauty of life. A private salt water pool and pool house is a perfect setting for family and friends to enjoy the Florida sun. A gazebo on the lake provides solace for those wishing to appreciate the sounds of nature. It is the perfect place for meditation. A wooden deck allows you to appreciate the view of the lake. The more adventurous can take their kayak and meander down Prairie Creek toward Charlotte Harbor. Horse enthusiasts can take advantage of the irrigated horse pasture and horse barn. The tennis court and basketball courts delivers the perfect opportunity for you to get together for team sports. A grass helicopter pad offers executives quick access to travel for those important business meetings. This is truly a unique and lovely home. It is a botanist, nature lover, and horse enthusiast’s dream! There are four separate properties being sold as one. Experience your paradise at Eden House! Newly renovated Tennis Courts and Barn. Beautifully updated rooftop terrace with a view of nature at its best.
Last Agent to Sell the Property
MICHAEL SAUNDERS & COMPANY License #3429597 Listed on: 11/14/2019

Home Details
Home Type
- Single Family
Est. Annual Taxes
- $12,626
Year Built
- Built in 1979
Lot Details
- 27 Acre Lot
- Lot Dimensions are 13x140
- Home fronts a creek
- 390 Feet of Waterfront
- Property fronts a private road
- East Facing Home
- Fenced
- Mature Landscaping
- Irrigation
- Oak Trees
- Fruit Trees
- Wooded Lot
- 3 Lots in the community
- Additional Parcels
- Property is zoned RE5
HOA Fees
- $42 Monthly HOA Fees
Parking
- 2 Car Attached Garage
- Workshop in Garage
- Side Facing Garage
- Garage Door Opener
- Driveway
- Open Parking
Property Views
- Lake
- Creek or Stream
- Garden
- Park or Greenbelt
- Pool
- Tennis Court
Home Design
- Traditional Architecture
- Florida Architecture
- Slab Foundation
- Shingle Roof
- Block Exterior
- Stone Siding
- Stucco
Interior Spaces
- 5,124 Sq Ft Home
- 2-Story Property
- Built-In Features
- High Ceiling
- French Doors
- Separate Formal Living Room
- Formal Dining Room
- Den
- Sun or Florida Room
Kitchen
- Built-In Oven
- Cooktop with Range Hood
- Microwave
- Freezer
- Dishwasher
- Stone Countertops
- Solid Wood Cabinet
Flooring
- Wood
- Concrete
- Slate Flooring
- Ceramic Tile
Bedrooms and Bathrooms
- 5 Bedrooms
- Walk-In Closet
- 4 Full Bathrooms
Laundry
- Dryer
- Washer
Pool
- In Ground Pool
- Spa
Outdoor Features
- Access To Lake
- Access To Creek
- Dock made with wood
- Tennis Courts
- Deck
- Patio
- Exterior Lighting
- Gazebo
- Shed
Schools
- Punta Gorda Middle School
- Charlotte High School
Farming
- Barn
- Pasture
Horse Facilities and Amenities
- Zoned For Horses
- Stables
Utilities
- Zoned Heating and Cooling
- Vented Exhaust Fan
- Well
- Septic Tank
Community Details
- Connie Winesett Association, Phone Number (941) 815-1718
- Praire Creek Park Community
- Prairie Creek Estates Subdivision
Listing and Financial Details
- Visit Down Payment Resource Website
- Tax Lot 16
- Assessor Parcel Number 402415200013
Ownership History
Purchase Details
Home Financials for this Owner
Home Financials are based on the most recent Mortgage that was taken out on this home.Purchase Details
Home Financials for this Owner
Home Financials are based on the most recent Mortgage that was taken out on this home.Similar Homes in Punta Gorda, FL
Home Values in the Area
Average Home Value in this Area
Purchase History
| Date | Buyer | Sale Price | Title Company |
|---|---|---|---|
| Dodd Frederick James | $1,500,000 | None Listed On Document | |
| Dodd Frederick James | $1,500,000 | None Listed On Document | |
| Ruggieri David E | $550,000 | -- |
Mortgage History
| Date | Status | Borrower | Loan Amount |
|---|---|---|---|
| Closed | Dodd Frederick James | $0 | |
| Open | Dodd Frederick James | $750,000 | |
| Previous Owner | Ruggieri David E | $1,000,000 | |
| Previous Owner | Ruggieri David E | $600,000 | |
| Previous Owner | Ruggieri David E | $440,000 |
Property History
| Date | Event | Price | Change | Sq Ft Price |
|---|---|---|---|---|
| 03/25/2021 03/25/21 | Sold | $1,500,000 | -16.7% | $293 / Sq Ft |
| 02/01/2021 02/01/21 | Pending | -- | -- | -- |
| 01/08/2021 01/08/21 | For Sale | $1,800,000 | +20.0% | $351 / Sq Ft |
| 10/14/2020 10/14/20 | Off Market | $1,500,000 | -- | -- |
| 10/02/2020 10/02/20 | Price Changed | $1,800,000 | 0.0% | $351 / Sq Ft |
| 10/02/2020 10/02/20 | For Sale | $1,800,000 | +20.0% | $351 / Sq Ft |
| 02/24/2020 02/24/20 | Off Market | $1,500,000 | -- | -- |
| 11/14/2019 11/14/19 | For Sale | $1,600,000 | -- | $312 / Sq Ft |
Tax History Compared to Growth
Tax History
| Year | Tax Paid | Tax Assessment Tax Assessment Total Assessment is a certain percentage of the fair market value that is determined by local assessors to be the total taxable value of land and additions on the property. | Land | Improvement |
|---|---|---|---|---|
| 2024 | $24,628 | $1,489,074 | -- | -- |
| 2023 | $24,628 | $1,445,703 | $0 | $0 |
| 2022 | $20,301 | $1,200,300 | $268,056 | $932,244 |
| 2021 | $15,652 | $1,075,642 | $145,197 | $930,445 |
| 2020 | $12,626 | $726,429 | $122,859 | $603,570 |
| 2019 | $11,980 | $703,876 | $122,859 | $581,017 |
| 2018 | $10,795 | $693,304 | $112,807 | $580,497 |
| 2017 | $9,313 | $513,989 | $100,521 | $413,468 |
| 2016 | $7,413 | $361,908 | $0 | $0 |
| 2015 | $9,549 | $468,642 | $0 | $0 |
| 2014 | $9,590 | $426,038 | $0 | $0 |
Agents Affiliated with this Home
-
John Ludden

Seller's Agent in 2021
John Ludden
Michael Saunders
(941) 447-5678
3 in this area
92 Total Sales
-
Genevieve Ramachandran

Seller Co-Listing Agent in 2021
Genevieve Ramachandran
Michael Saunders
(941) 268-1511
2 in this area
94 Total Sales
-
Robert Jones, PA
R
Buyer's Agent in 2021
Robert Jones, PA
MEDWAY REALTY
(941) 375-2456
1 in this area
24 Total Sales
Map
Source: Stellar MLS
MLS Number: C7422349
APN: 402415200013
- 15300 Water Oak Ct
- 33438 Walnut Dr
- 33527 Maple Ln
- 33410 Washington Loop Rd
- 16180 Forest Glen Ct
- 33931 Serene Dr
- 33431 Serene Dr
- 17201 River Ranch Ct
- 5600 Blackjack Ct S
- 16300 Prairie Creek Blvd
- 17100 Prairie Creek Blvd
- 5700 Blackjack Ct S
- 4070 Iola Ave Unit 4070
- 4051 Indiana Dr
- 35589 Washington Loop Rd
- 3681 Hidden Valley Cir
- 4950 Cypress Grove Cir
- 3551 Ridgeland Ct
- 4951 Cypress Grove Cir
- 31840 Washington Loop Rd
- 2 Mandershaw Ln
- 1 Mandershaw Ln
- 3 Mandershaw Ln
- 1 Eden Oaks Dr
- 1 Woodland Dr
- 1661 Sandy Pine Dr
- 2200 Danabel Dr
- 15200 Water Oak Ct
- 2121 Sandy Pine Dr
- 1680 Sandy Pine Dr
- 15400 Water Oak Ct
- 15500 Water Oak Ct
- 33634 Walnut Dr
- 15600 Water Oak Ct
- 1880 Sandy Pine Dr
- 33704 Walnut Dr
- 33530 Walnut Dr
- 33430 Walnut Dr
- 33430 Drive
- 33569 Omega Ln

