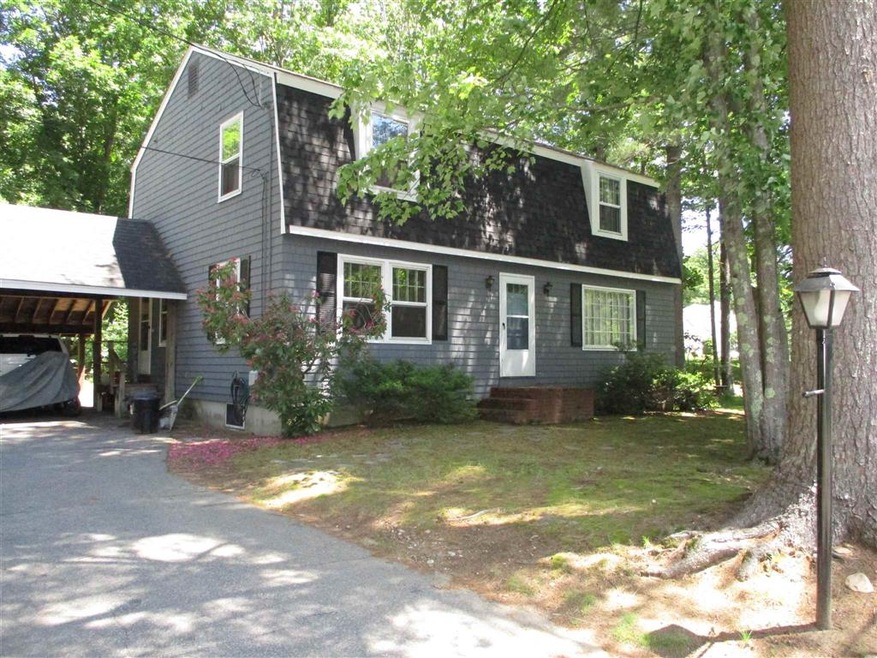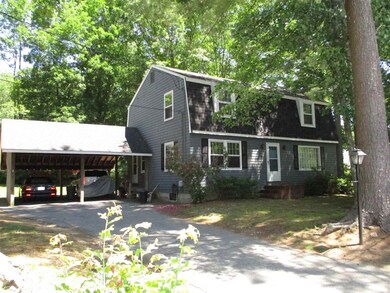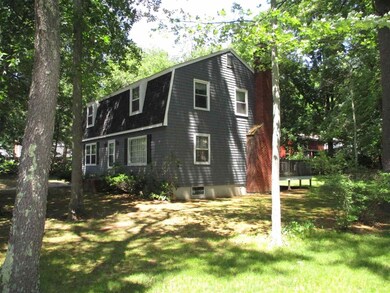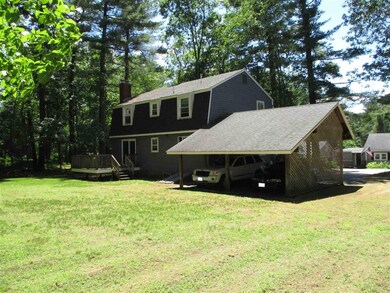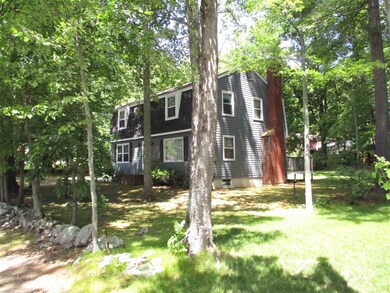
2 Mankill Brook Rd Plaistow, NH 03865
Highlights
- Countryside Views
- Wood Flooring
- Corner Lot
- Deck
- Attic
- Storm Windows
About This Home
As of July 2025Location, Location, Location. Situated on the corner of Pollard and Mankill Brook is this charming country Gambrel. Four rooms on the first floor offering a versatile floor plan. Livingroom features hardwood floors, picture window and natural woodwork, along with a formal dining room. Eat-in kitchen with tile flooring. Family room has hardwood flooring, fireplace and access to spacious deck. Half bath with washer and dryer hookups. Three bedrooms on the second floor all featuring hardwood floors. Front-to-back master bedroom suite. Second floor features 1 3/4 baths. Newer roof. Beautiful corner lot. Interior photos will be added when tenant relocates.
Last Agent to Sell the Property
Diamond Key Real Estate/ Haverhill License #033259 Listed on: 06/16/2021

Last Buyer's Agent
Sharon Gordon
License #075950
Home Details
Home Type
- Single Family
Est. Annual Taxes
- $6,728
Year Built
- Built in 1973
Lot Details
- 0.39 Acre Lot
- Landscaped
- Corner Lot
- Level Lot
Parking
- 2 Car Garage
- Carport
- Off-Street Parking
Home Design
- Gambrel Roof
- Concrete Foundation
- Wood Frame Construction
- Shingle Roof
- Shake Siding
Interior Spaces
- 2-Story Property
- Woodwork
- Wood Burning Fireplace
- Window Screens
- Dining Area
- Countryside Views
- Storm Windows
- Stove
- Attic
Flooring
- Wood
- Tile
- Vinyl
Bedrooms and Bathrooms
- 3 Bedrooms
Unfinished Basement
- Interior Basement Entry
- Basement Storage
Outdoor Features
- Deck
Utilities
- Baseboard Heating
- Private Water Source
- Electric Water Heater
- Septic Tank
- Private Sewer
- Cable TV Available
Community Details
- Community Storage Space
Listing and Financial Details
- Tax Lot 049
Ownership History
Purchase Details
Similar Homes in Plaistow, NH
Home Values in the Area
Average Home Value in this Area
Purchase History
| Date | Type | Sale Price | Title Company |
|---|---|---|---|
| Warranty Deed | -- | -- |
Mortgage History
| Date | Status | Loan Amount | Loan Type |
|---|---|---|---|
| Open | $150,000 | Stand Alone Refi Refinance Of Original Loan |
Property History
| Date | Event | Price | Change | Sq Ft Price |
|---|---|---|---|---|
| 07/17/2025 07/17/25 | Sold | $570,000 | -0.9% | $304 / Sq Ft |
| 05/27/2025 05/27/25 | Pending | -- | -- | -- |
| 05/06/2025 05/06/25 | For Sale | $575,000 | +42.0% | $307 / Sq Ft |
| 08/30/2021 08/30/21 | Sold | $405,000 | +2.0% | $216 / Sq Ft |
| 07/15/2021 07/15/21 | Pending | -- | -- | -- |
| 07/09/2021 07/09/21 | Price Changed | $397,000 | -8.7% | $212 / Sq Ft |
| 06/17/2021 06/17/21 | For Sale | $435,000 | +7.4% | $232 / Sq Ft |
| 06/17/2021 06/17/21 | Off Market | $405,000 | -- | -- |
| 06/16/2021 06/16/21 | For Sale | $435,000 | -- | $232 / Sq Ft |
Tax History Compared to Growth
Tax History
| Year | Tax Paid | Tax Assessment Tax Assessment Total Assessment is a certain percentage of the fair market value that is determined by local assessors to be the total taxable value of land and additions on the property. | Land | Improvement |
|---|---|---|---|---|
| 2024 | $7,364 | $355,400 | $132,900 | $222,500 |
| 2023 | $7,940 | $355,400 | $132,900 | $222,500 |
| 2022 | $6,743 | $354,700 | $132,900 | $221,800 |
| 2021 | $6,725 | $354,700 | $132,900 | $221,800 |
| 2020 | $6,728 | $310,780 | $92,680 | $218,100 |
| 2019 | $6,623 | $310,780 | $92,680 | $218,100 |
| 2018 | $6,413 | $260,780 | $92,680 | $168,100 |
| 2017 | $6,248 | $260,780 | $92,680 | $168,100 |
| 2016 | $5,868 | $260,780 | $92,680 | $168,100 |
| 2015 | $5,794 | $239,830 | $99,730 | $140,100 |
| 2014 | $5,516 | $219,480 | $95,880 | $123,600 |
| 2011 | $5,423 | $219,480 | $95,880 | $123,600 |
Agents Affiliated with this Home
-

Seller's Agent in 2025
Erica Knapp Puorro
Lamacchia Realty, Inc.
(857) 225-2436
1 in this area
128 Total Sales
-

Buyer's Agent in 2025
Alex LaChance
East Key Realty
(603) 731-7423
3 in this area
108 Total Sales
-

Seller's Agent in 2021
Edward Mahoney
RE/MAX
4 in this area
140 Total Sales
-
S
Buyer's Agent in 2021
Sharon Gordon
Map
Source: PrimeMLS
MLS Number: 4867074
APN: PLSW-000050-000049
- 25 Harriman Rd
- 3 Rolling Hill Ave
- 17 Horizon Way
- 15 Canterbury Forest Unit B
- 68 Forrest St Unit 6D
- 12 Davis Park
- 11 Palmer Ave
- 44 Stephen C Savage Way Unit 10
- 6 Smith Corner Rd
- 7 Hale Spring Rd
- 3 Elm St
- 207 Oak Ridge Rd
- 44 Main St
- 120 Newton Rd Unit 9C
- 5 Rutledge Rd Unit 5
- 34 Bel's Way
- 11 Stanwood Ave
- 106 Willard Way
- 4 Spinney Ave
- 128 Newton Rd Unit 29
