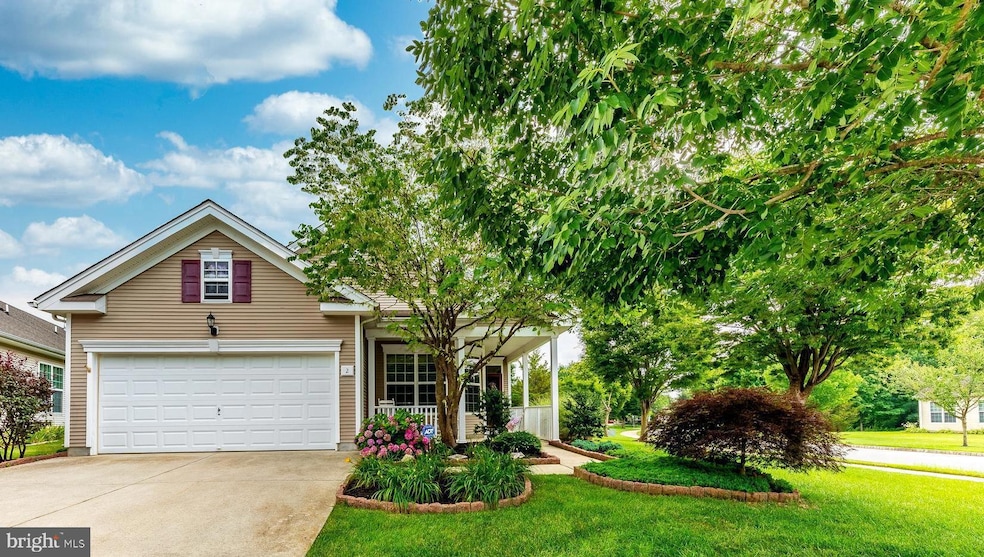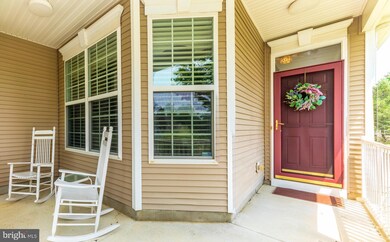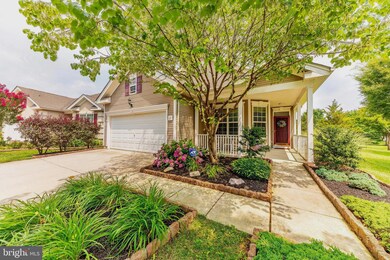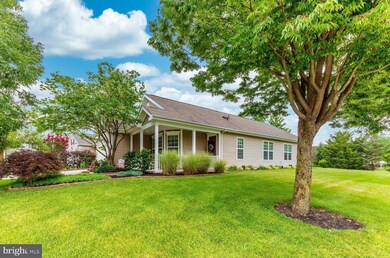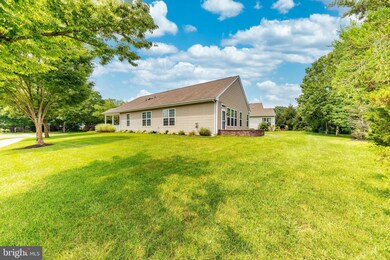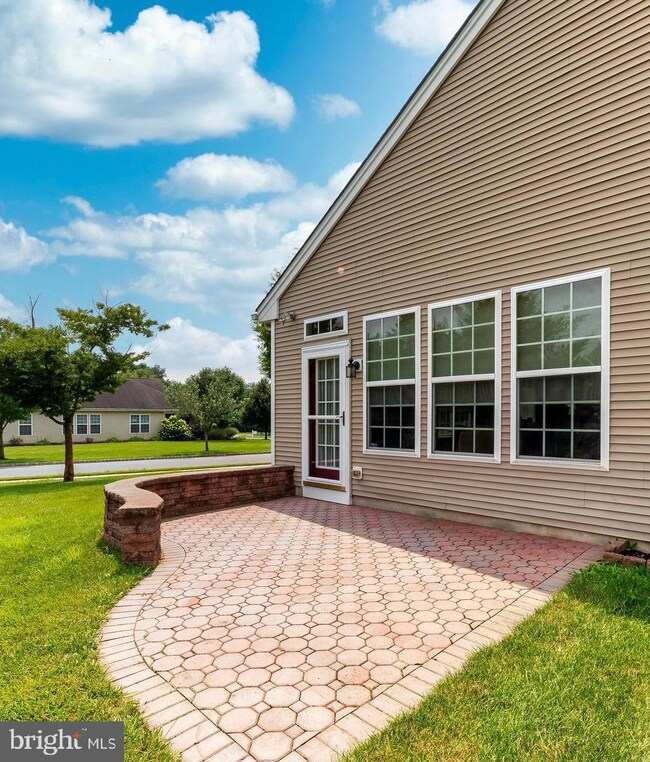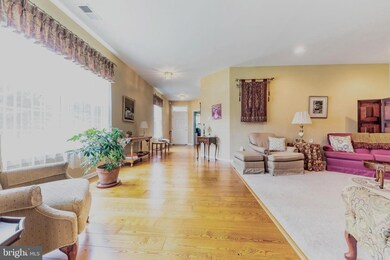
2 Mansion Dr Swedesboro, NJ 08085
Woolwich Township NeighborhoodHighlights
- Senior Living
- Rambler Architecture
- Den
- Clubhouse
- Community Pool
- 2 Car Direct Access Garage
About This Home
As of November 2021This is the home that you have been waiting for located in Four Seasons At Wheatherby! This lovely Inverness model, built by K. Hovnanian, is situated on a corner lot conveniently located near the clubhouse and the gated entrance. You will not feel squeezed in with the openess of the corner lot and the privacy of the landscaped trees right behind you! Enjoy rocking on the porch this summer! Inside you will find a large foyer (with beautiful hardwood flooring)that will take you to the open floor plan of the living and dining room. At this time the living room area is in the dining room. It can be changed as you wish! The large den/office is just off the foyer. It can be utilized as a 3rd bedroom...there is plenty of room. A private, over sized guest room is down the hall to the left and the full bathroom with lovely tile is situated nearby. You will find the laundry room , a large hall coat/storage closet and a convenient entrance to the 2 car garage in this hallway. The garage is sparkling clean... the floor is sealed and it is freshly painted! A special feature is the loft just above the garage. A convenient staircase takes you to a HUGE storage room! As you make your way through the living room, you will find the spacious master bedroom suite. Here an oversized luxurious bathroom awaits with the sunken tub, a walk in fully tiled (to the ceiling) shower with a seat and double sinks. And 2 deep and organized walk in closets! The easy to manage kitchen has tile and hard surface counters that opens to the dinette area and the family room. A beautiful gas fireplace surrounded in custom shelving is perfect for a comfortable place to read or entertain. Sit out back on the paver patio, the open space and landscaping behind you gives you plenty of privacy! NEW Air Conditioner and Heater!! Call today for your showing as this home is a must see.
Last Agent to Sell the Property
BHHS Fox & Roach-Washington-Gloucester License #0682096 Listed on: 07/20/2021

Home Details
Home Type
- Single Family
Est. Annual Taxes
- $8,427
Year Built
- Built in 2006
Lot Details
- 9,583 Sq Ft Lot
- Sprinkler System
HOA Fees
- $280 Monthly HOA Fees
Parking
- 2 Car Direct Access Garage
- 2 Driveway Spaces
- Parking Storage or Cabinetry
- Front Facing Garage
- Garage Door Opener
- On-Street Parking
Home Design
- Rambler Architecture
- Frame Construction
Interior Spaces
- 1,898 Sq Ft Home
- Property has 1 Level
- Fireplace
- Entrance Foyer
- Family Room
- Living Room
- Dining Room
- Den
- Storage Room
Bedrooms and Bathrooms
- 2 Main Level Bedrooms
- En-Suite Primary Bedroom
- 2 Full Bathrooms
Laundry
- Laundry Room
- Laundry on main level
Accessible Home Design
- Grab Bars
- Halls are 36 inches wide or more
- Lowered Light Switches
- Doors with lever handles
- Doors are 32 inches wide or more
- Level Entry For Accessibility
Utilities
- Forced Air Heating and Cooling System
- Natural Gas Water Heater
Listing and Financial Details
- Tax Lot 00021
- Assessor Parcel Number 24-00002 25-00021
Community Details
Overview
- Senior Living
- $840 Capital Contribution Fee
- Senior Community | Residents must be 55 or older
- Built by K.Hovnanian
- Four Seasons At Weat Subdivision, The Inverness Floorplan
- Property Manager
Amenities
- Clubhouse
Recreation
- Community Pool
Ownership History
Purchase Details
Home Financials for this Owner
Home Financials are based on the most recent Mortgage that was taken out on this home.Purchase Details
Purchase Details
Similar Homes in Swedesboro, NJ
Home Values in the Area
Average Home Value in this Area
Purchase History
| Date | Type | Sale Price | Title Company |
|---|---|---|---|
| Deed | $355,000 | Foundation Title Llc | |
| Deed | $335,000 | Foundation Title Llc | |
| Deed | $358,348 | -- |
Property History
| Date | Event | Price | Change | Sq Ft Price |
|---|---|---|---|---|
| 11/16/2021 11/16/21 | Sold | $355,000 | +1.4% | $187 / Sq Ft |
| 11/02/2021 11/02/21 | Pending | -- | -- | -- |
| 11/02/2021 11/02/21 | For Sale | $350,000 | +4.5% | $184 / Sq Ft |
| 10/08/2021 10/08/21 | Sold | $335,000 | +3.1% | $177 / Sq Ft |
| 08/23/2021 08/23/21 | Pending | -- | -- | -- |
| 07/20/2021 07/20/21 | For Sale | $325,000 | -- | $171 / Sq Ft |
Tax History Compared to Growth
Tax History
| Year | Tax Paid | Tax Assessment Tax Assessment Total Assessment is a certain percentage of the fair market value that is determined by local assessors to be the total taxable value of land and additions on the property. | Land | Improvement |
|---|---|---|---|---|
| 2024 | $8,102 | $245,600 | $71,600 | $174,000 |
| 2023 | $8,102 | $245,600 | $71,600 | $174,000 |
| 2022 | $8,269 | $245,600 | $71,600 | $174,000 |
| 2021 | $7,916 | $245,600 | $71,600 | $174,000 |
| 2020 | $8,427 | $245,600 | $71,600 | $174,000 |
| 2019 | $8,034 | $213,900 | $50,500 | $163,400 |
| 2018 | $8,002 | $213,900 | $50,500 | $163,400 |
| 2017 | $7,846 | $213,900 | $50,500 | $163,400 |
| 2016 | $7,769 | $213,900 | $50,500 | $163,400 |
| 2015 | $7,591 | $213,900 | $50,500 | $163,400 |
| 2014 | $7,213 | $213,900 | $50,500 | $163,400 |
Agents Affiliated with this Home
-
Edward Park
E
Seller's Agent in 2021
Edward Park
Century 21 - Rauh & Johns
(856) 582-0366
2 in this area
6 Total Sales
-
Susan Bosnjak

Seller's Agent in 2021
Susan Bosnjak
BHHS Fox & Roach
(856) 905-0042
1 in this area
49 Total Sales
-
Ron Bruce

Buyer's Agent in 2021
Ron Bruce
BHHS Fox & Roach
(856) 343-6098
32 in this area
587 Total Sales
Map
Source: Bright MLS
MLS Number: NJGL2001796
APN: 24-00002-25-00021
- 220 Wilshire Blvd
- 29 Embassy Dr
- 1801 Lexington Mews
- 2501 Lexington Mews
- 1901 Lexington Mews
- 1805 Lexington Mews
- 211 Spruce Trail
- 108 Roundstone Run
- 130 Juniper Ln
- 26 Brattleboro Rd
- 19 Cottonwood Rd
- 1030 Auburn Rd
- 133 Bantry St
- 202 Dalton Dr
- 213 Dalton Dr
- 206 Dalton Dr
- 143 Juniper Ln
- 43 Roundstone Run
- 501 Sammy St
- 364 High Hill Rd
