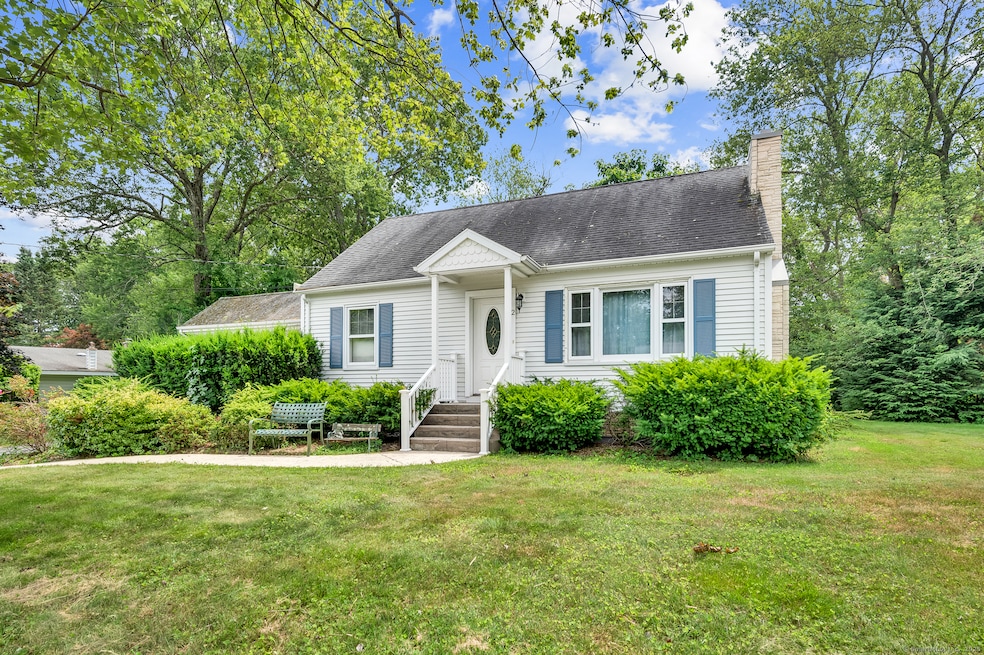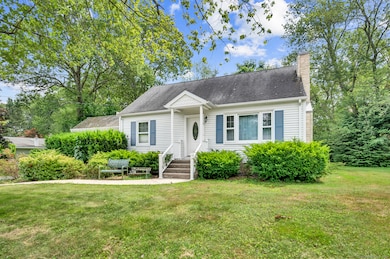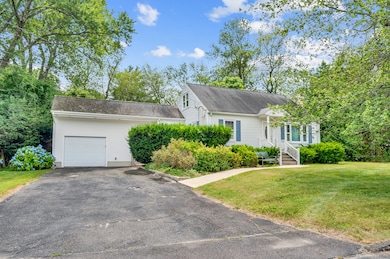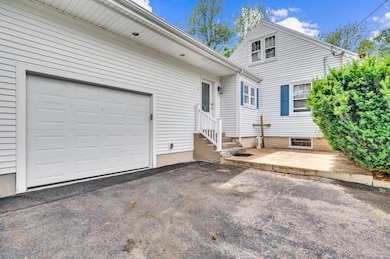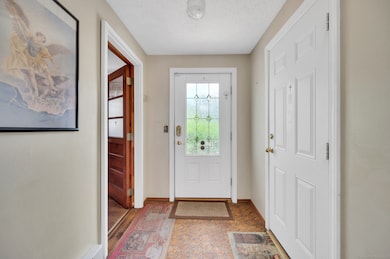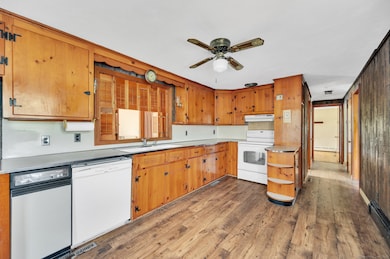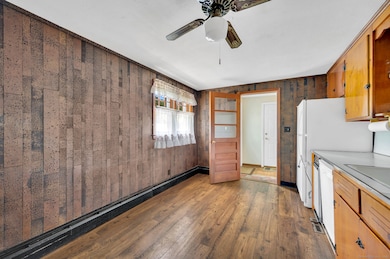
2 Maple Dr Prospect, CT 06712
Estimated payment $2,367/month
Highlights
- Popular Property
- Deck
- 1 Fireplace
- Cape Cod Architecture
- Attic
- Bonus Room
About This Home
Welcome to this lovingly maintained Cape-style home that has been treasured by the same family for over 60 years. With 4 spacious bedrooms and 2 full baths, this home offers a lot of room to expand. Step through the inviting foyer and into a warm, welcoming space filled with natural light and thoughtful details. The heart of the home is the beautiful open room at the back-flooded with sunshine and perfect for a home office, playroom, or cozy second living area. Enjoy the deck right off of the extra room that looks out to a serene back yard full of nature. The layout offers flexibility for new touches, while original character and decades of care are felt in every corner. Enjoy the convenience of a one-car garage, ample storage, and a layout that offers both function and charm. This home isn't just a place to live, it's a place to build a future. It's full of history, heart, and ready for new owners to love it just as much as the last. Come see what makes this house so special!
Open House Schedule
-
Sunday, July 06, 202512:00 to 2:00 pm7/6/2025 12:00:00 PM +00:007/6/2025 2:00:00 PM +00:00Add to Calendar
Home Details
Home Type
- Single Family
Est. Annual Taxes
- $6,041
Year Built
- Built in 1954
Lot Details
- 0.41 Acre Lot
- Many Trees
- Property is zoned RA-1
Home Design
- Cape Cod Architecture
- Concrete Foundation
- Frame Construction
- Asphalt Shingled Roof
- Vinyl Siding
Interior Spaces
- 1,677 Sq Ft Home
- Central Vacuum
- 1 Fireplace
- Entrance Foyer
- Bonus Room
- Attic or Crawl Hatchway Insulated
Kitchen
- Electric Cooktop
- Compactor
Bedrooms and Bathrooms
- 4 Bedrooms
- 2 Full Bathrooms
Partially Finished Basement
- Basement Fills Entire Space Under The House
- Laundry in Basement
Parking
- 1 Car Garage
- Parking Deck
- Driveway
Outdoor Features
- Deck
- Shed
Schools
- Prospect Elementary School
- Woodland Regional High School
Utilities
- Central Air
- Baseboard Heating
- Heating System Uses Oil
- Private Company Owned Well
- Tankless Water Heater
- Oil Water Heater
- Fuel Tank Located in Basement
Listing and Financial Details
- Assessor Parcel Number 1316128
Map
Home Values in the Area
Average Home Value in this Area
Tax History
| Year | Tax Paid | Tax Assessment Tax Assessment Total Assessment is a certain percentage of the fair market value that is determined by local assessors to be the total taxable value of land and additions on the property. | Land | Improvement |
|---|---|---|---|---|
| 2024 | $5,332 | $165,900 | $68,240 | $97,660 |
| 2023 | $5,296 | $165,900 | $68,240 | $97,660 |
| 2022 | $5,301 | $165,900 | $68,240 | $97,660 |
| 2021 | $5,359 | $165,900 | $68,240 | $97,660 |
| 2020 | $5,211 | $164,900 | $68,240 | $96,660 |
| 2019 | $5,104 | $164,900 | $68,240 | $96,660 |
| 2018 | $5,112 | $164,900 | $68,240 | $96,660 |
| 2017 | $5,153 | $164,900 | $68,240 | $96,660 |
| 2016 | $4,932 | $164,900 | $68,240 | $96,660 |
| 2015 | $4,907 | $167,870 | $68,260 | $99,610 |
| 2014 | $4,865 | $167,870 | $68,260 | $99,610 |
Similar Homes in the area
Source: SmartMLS
MLS Number: 24103718
APN: PROS-000101-000084-000002
- 4 Florence Dr
- 22 Wagon Wheel Dr
- 20 Charlene Dr
- 15 Clark Hill Rd
- 6 Clark Hill Rd
- 141 Peach Orchard Rd
- 70 Oakridge Rd
- 32 Butternut Ridge Rd
- 306 Spring Lake Rd
- 23 Shadybrook Ln
- 46 Rockledge Dr
- 8 Linda Ct
- 1315 Hamilton Ave
- 91 Piping Rock Dr
- 2 Bronson Rd
- 335 Raymond St
- 35 Brookview Ave
- 51 Clover St
- 1085 Hamilton Ave
- 00 Milton Ave
