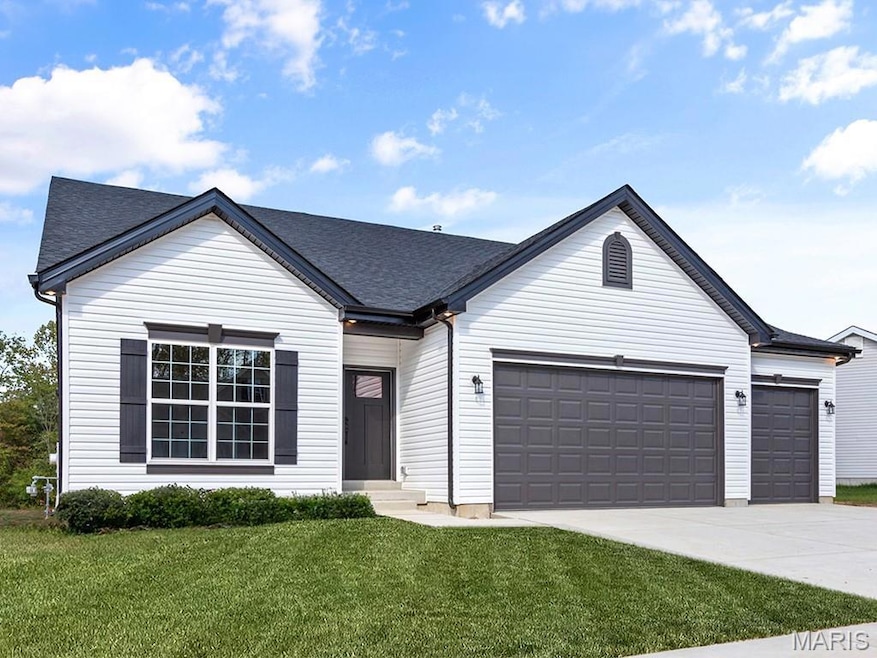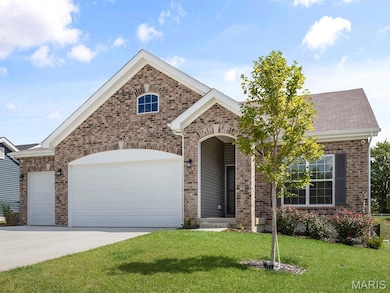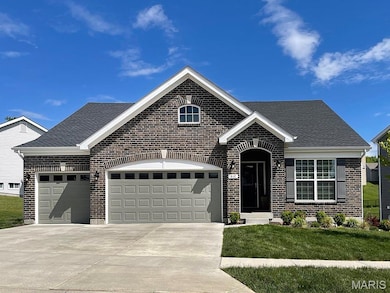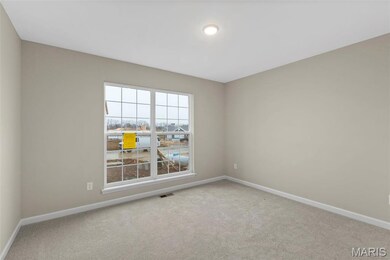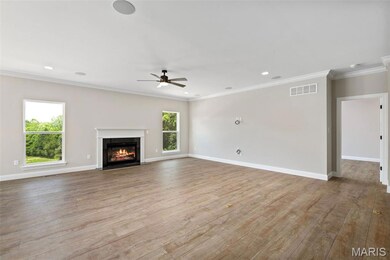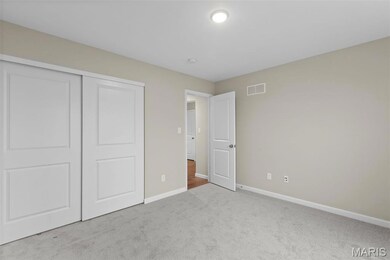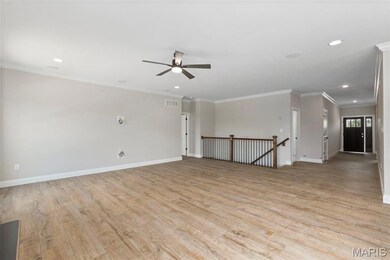2 Maple Expanded at Harvest Estate O'Fallon, MO 63385
Estimated payment $2,397/month
Highlights
- New Construction
- Open Floorplan
- No HOA
- Duello Elementary School Rated A-
- Traditional Architecture
- Breakfast Room
About This Home
Pre-Construction. To Be Built Home ready to personalize into your dream home! BASE PRICE and PHOTOS are for 3BR, 2BA Maple Expanded Ranch. THREE CAR GARAGE included with every Maple Expanded home! Pricing will vary depending on various interior/exterior selections. The open floorplan is designed around the space where life is most lived – the great room, kitchen, and dining area. The home also offers a split bedroom concept with the master suite towards the back of the home featuring a large walk in closet and private bath. The secondary bedrooms and hall bath are located just off the foyer. Additional choices include luxury master bath or kitchen and bay window. This home always includes 3 car garage, soffits & fascia and much more! Enjoy peace of mind with McBride Homes' 10 year builders warranty and incredible customer service! Harvest at Hwy N and Hopewell offers incredible onsite amenities. It’s not just a home, it’s a lifestyle! Display photos shown.
Home Details
Home Type
- Single Family
Parking
- 3 Car Attached Garage
Home Design
- New Construction
- Traditional Architecture
- Frame Construction
- Composition Roof
- Vinyl Siding
Interior Spaces
- 1,989 Sq Ft Home
- 1-Story Property
- Open Floorplan
- Ceiling Fan
- Entrance Foyer
- Breakfast Room
- Basement Fills Entire Space Under The House
Kitchen
- Breakfast Bar
- Electric Range
- Microwave
- Dishwasher
- Disposal
Bedrooms and Bathrooms
- 3 Bedrooms
- Walk-In Closet
- 2 Full Bathrooms
Schools
- Duello Elem. Elementary School
- Frontier Middle School
- North Point High School
Utilities
- Forced Air Heating and Cooling System
- Heating System Uses Natural Gas
- No Utilities
Community Details
- No Home Owners Association
- Built by McBride Homes
Map
Home Values in the Area
Average Home Value in this Area
Property History
| Date | Event | Price | List to Sale | Price per Sq Ft |
|---|---|---|---|---|
| 12/03/2025 12/03/25 | Price Changed | $383,900 | +0.5% | $193 / Sq Ft |
| 06/10/2025 06/10/25 | For Sale | $381,900 | -- | $192 / Sq Ft |
Source: MARIS MLS
MLS Number: MIS25040360
- 2 Hermitage II at Harvest Estate
- 2 Aspen at Harvest Manors
- 463 Sunset Hollow Dr
- Bedford Plan at Harvest - Villa Collection
- Highland 3 Bedroom Plan at Harvest - Villa Collection
- Ashland Plan at Harvest - Villa Collection
- Radford Plan at Harvest - Villa Collection
- Highland Plan at Harvest - Villa Collection
- Ashland 3 Bedroom Plan at Harvest - Villa Collection
- Fairfax Plan at Harvest - Villa Collection
- The Palmetto Plan at Autumn Hollow - Nature Series
- The Glacier Plan at Autumn Hollow - Tradition Series
- The Indigo Plan at Autumn Hollow - Nature Series
- The Geneva Plan at Autumn Hollow - Nature Series
- The Thornberry Plan at Autumn Hollow - Tradition Series
- The Serengeti Plan at Autumn Hollow - Nature Series
- The Rainier Plan at Autumn Hollow - Tradition Series
- The Augusta Plan at Autumn Hollow - Nature Series
- The Shenandoah Plan at Autumn Hollow - Tradition Series
- The Harbor Plan at Autumn Hollow - Tradition Series
- 829 Little Fieldstone Dr
- 1000 Autumn Hollow Cir
- 537 Apple Orchard Ln
- 601 Fence Row Dr
- 307 Willow Manor Dr
- 518 Golden Leaf Ct
- 1832 English Oak Dr
- 2500 Hawk Ridge Trail Ct
- 634 Country Heights Dr
- 213 Countryshire Dr
- 318 Countryshire Dr
- 110 Shire Dr
- 85 Gregory Ct
- 4064 Jessica Dr
- 1017 Providence Pointe Dr
- 4000 Brady Way
- 1000 Fountain Grass Dr
- 202 Dauphine Dr
- 1017 Glengarry Dr
- 36 Cedar Circle Dr
