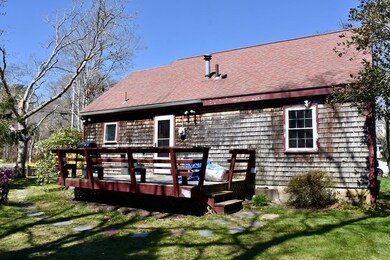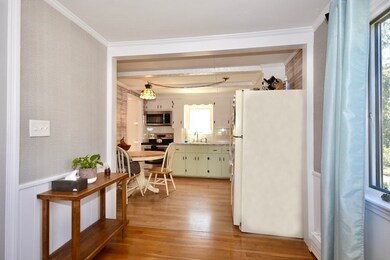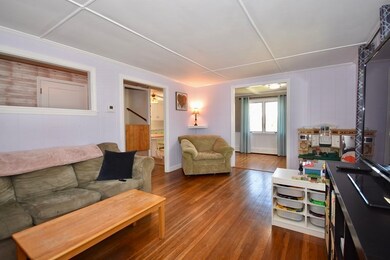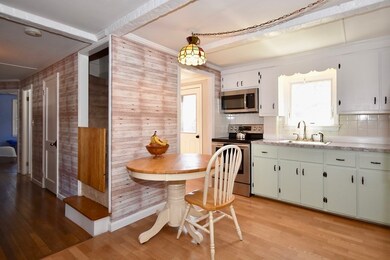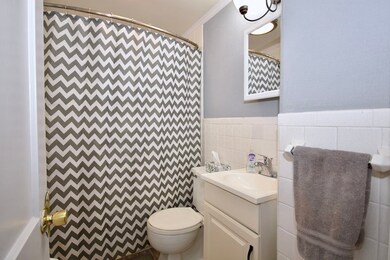
2 Maple St Bourne, MA 02532
Highlights
- Cape Cod Architecture
- Property is near public transit
- Corner Lot
- Deck
- Wood Flooring
- No HOA
About This Home
As of September 2022PEACEFUL neighborhood. Home has 3 bedrooms and 1 BONUS room that could be office or extra space for playroom or bed. Home is well maintained with wood flooring downstairs. 1 Bedroom and bonus room on 1st level with 2 spacious bedrooms upstairs. Close to Marina, Buzzards Bay Park, and Cape Cod Canal for biking, running, fishing. 1 mile from Electric Beach and walking distance to beautiful Queen Sewell Pond. Large back yard with Storage Shed. Close to Main St. shops and restaurants.
Last Agent to Sell the Property
Joetta Zieske
Conway - Wareham Listed on: 05/01/2022

Home Details
Home Type
- Single Family
Est. Annual Taxes
- $2,666
Year Built
- Built in 1947
Lot Details
- 6,273 Sq Ft Lot
- Corner Lot
- Property is zoned R40
Home Design
- Cape Cod Architecture
- Block Foundation
- Frame Construction
- Shingle Roof
Interior Spaces
- 1,272 Sq Ft Home
- Insulated Windows
Kitchen
- Range
- Microwave
Flooring
- Wood
- Carpet
- Laminate
Bedrooms and Bathrooms
- 3 Bedrooms
- 1 Full Bathroom
Laundry
- Dryer
- Washer
Parking
- 2 Car Parking Spaces
- Stone Driveway
- Unpaved Parking
- Open Parking
- Off-Street Parking
Utilities
- Window Unit Cooling System
- 3 Cooling Zones
- 2 Heating Zones
- Heating System Uses Natural Gas
- Baseboard Heating
- Generator Hookup
- 110 Volts
- Power Generator
- Gas Water Heater
- Sewer Inspection Required for Sale
Additional Features
- Deck
- Property is near public transit
Listing and Financial Details
- Legal Lot and Block 89 / 243
- Assessor Parcel Number M:19.4 P:243,2183863
Community Details
Overview
- No Home Owners Association
Amenities
- Shops
- Coin Laundry
Similar Homes in the area
Home Values in the Area
Average Home Value in this Area
Property History
| Date | Event | Price | Change | Sq Ft Price |
|---|---|---|---|---|
| 09/13/2022 09/13/22 | Sold | $439,900 | +2.3% | $346 / Sq Ft |
| 05/04/2022 05/04/22 | Pending | -- | -- | -- |
| 05/02/2022 05/02/22 | For Sale | $429,900 | -2.3% | $338 / Sq Ft |
| 05/01/2022 05/01/22 | Off Market | $439,900 | -- | -- |
| 05/01/2022 05/01/22 | For Sale | $429,900 | +74.4% | $338 / Sq Ft |
| 05/25/2017 05/25/17 | Sold | $246,500 | -1.4% | $194 / Sq Ft |
| 04/06/2017 04/06/17 | Pending | -- | -- | -- |
| 04/06/2017 04/06/17 | For Sale | $249,900 | -- | $196 / Sq Ft |
Tax History Compared to Growth
Agents Affiliated with this Home
-
J
Seller's Agent in 2022
Joetta Zieske
Conway - Wareham
-
S
Buyer's Agent in 2022
Shirina Nguyen
Coldwell Banker Realty - Plymouth
(508) 333-1717
7 Total Sales
-
V
Seller's Agent in 2017
Vivien Gallerani
Jack Conway - Conway On The Bay
-

Buyer's Agent in 2017
John Barrett JR
Keller Williams Realty
(508) 685-6168
35 Total Sales
Map
Source: MLS Property Information Network (MLS PIN)
MLS Number: 72974453
APN: BOUR M:019.4 P:243.00 D:02
- 8 Pine Tree Dr
- 56 Rip Van Winkle Way
- 3 Fairway Dr Unit F
- 34 Lincoln Ave
- 7 Carol Rd
- 22 Wallace Point
- 7 Bungalow Ln
- 3 Wolf Rd
- 76 Choctaw Dr
- 47 Chippewa Dr
- 60 Academy Dr
- 69-73 Main St & 0 Cohasset Ave
- 3132 Cranberry Hwy Unit 9
- 3132 Cranberry Hwy Unit 24
- 5 Susan Rd Unit 8
- 2 Wychunas Ave
- 129-137 Main St
- 32 Bay Pointe Drive Extension
- 32 Bay Pointe Dr Unit 32
- 74 Fearing St

