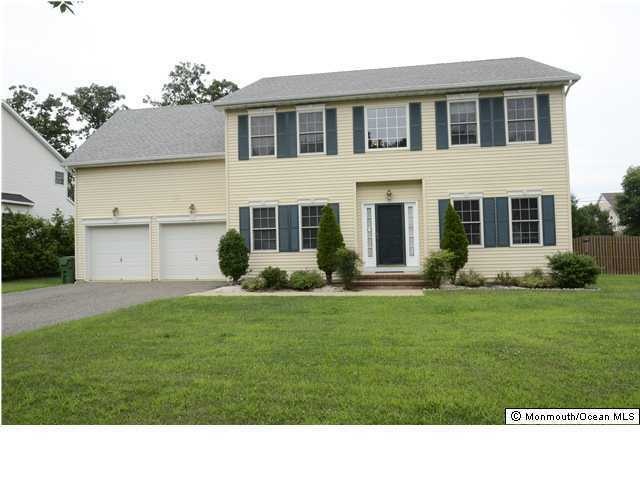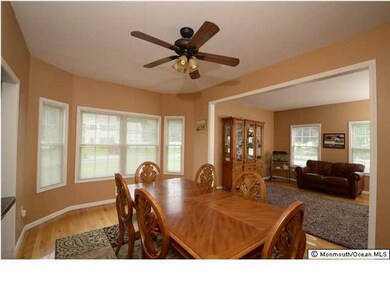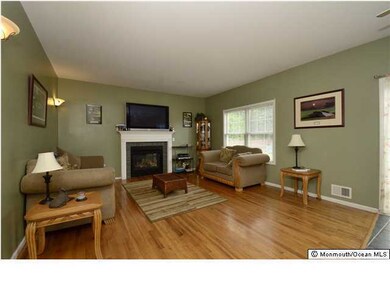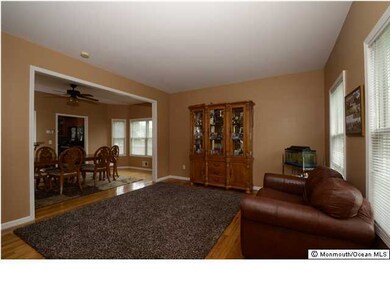
2 Marilyn Ct Eatontown, NJ 07724
Highlights
- Newly Remodeled
- New Kitchen
- Wood Flooring
- Monmouth Regional High School Rated A-
- Colonial Architecture
- Whirlpool Bathtub
About This Home
As of February 2018A nice place to call Home! Located on a cul-de-sac street. This beautiful Colonial offers generous size rooms. The large Bonus room can be set up for all your needs. The designer eat-in-kitchen offers granite counters,family room has a gas fireplace for those cold winter nights. Sliders to a paver patio with a fenced backyard (Plenty of room for a pool) Large bay windows make the formal dining room bright for a nice flow throughout. Full high basement waiting to be finished. Short sale.
Last Agent to Sell the Property
Terence Fitzpatrick
Gloria Nilson & Co. Real Estate Listed on: 01/30/2013
Last Buyer's Agent
Terence Fitzpatrick
Gloria Nilson & Co. Real Estate Listed on: 01/30/2013
Home Details
Home Type
- Single Family
Est. Annual Taxes
- $10,132
Year Built
- Built in 2004 | Newly Remodeled
Parking
- 2 Car Direct Access Garage
- Oversized Parking
- Garage Door Opener
- Double-Wide Driveway
Home Design
- Colonial Architecture
- Shingle Roof
- Vinyl Siding
Interior Spaces
- 2,889 Sq Ft Home
- 3-Story Property
- Ceiling Fan
- Gas Fireplace
- Bay Window
- Sliding Doors
- Entrance Foyer
- Family Room
- Dining Room
- Home Office
- Bonus Room
- Basement Fills Entire Space Under The House
Kitchen
- New Kitchen
- Eat-In Kitchen
- Portable Range
- Range Hood
- Dishwasher
- Granite Countertops
Flooring
- Wood
- Wall to Wall Carpet
- Ceramic Tile
Bedrooms and Bathrooms
- 3 Bedrooms
- Primary bedroom located on second floor
- Walk-In Closet
- Dual Vanity Sinks in Primary Bathroom
- Whirlpool Bathtub
- Primary Bathroom includes a Walk-In Shower
Laundry
- Laundry Room
- Dryer
- Washer
Schools
- Meadowbrook Elementary School
- Memorial Middle School
- Monmouth Reg High School
Utilities
- Forced Air Heating and Cooling System
- Heating System Uses Natural Gas
- Natural Gas Water Heater
Additional Features
- Patio
- Lot Dimensions are 107x173
Community Details
- No Home Owners Association
- Parker Woods Subdivision
Listing and Financial Details
- Assessor Parcel Number 02803000003208
Ownership History
Purchase Details
Home Financials for this Owner
Home Financials are based on the most recent Mortgage that was taken out on this home.Purchase Details
Home Financials for this Owner
Home Financials are based on the most recent Mortgage that was taken out on this home.Purchase Details
Home Financials for this Owner
Home Financials are based on the most recent Mortgage that was taken out on this home.Purchase Details
Home Financials for this Owner
Home Financials are based on the most recent Mortgage that was taken out on this home.Similar Home in Eatontown, NJ
Home Values in the Area
Average Home Value in this Area
Purchase History
| Date | Type | Sale Price | Title Company |
|---|---|---|---|
| Deed | $542,500 | -- | |
| Bargain Sale Deed | $447,000 | Acres Land Title Agency Llc | |
| Deed | $505,000 | -- | |
| Deed | $477,500 | -- |
Mortgage History
| Date | Status | Loan Amount | Loan Type |
|---|---|---|---|
| Open | $434,000 | New Conventional | |
| Previous Owner | $357,600 | New Conventional | |
| Previous Owner | $100,000 | Unknown | |
| Previous Owner | $479,200 | Adjustable Rate Mortgage/ARM | |
| Previous Owner | $425,000 | No Value Available | |
| Previous Owner | $476,500 | No Value Available |
Property History
| Date | Event | Price | Change | Sq Ft Price |
|---|---|---|---|---|
| 02/06/2018 02/06/18 | Sold | $542,500 | 0.0% | $197 / Sq Ft |
| 07/01/2015 07/01/15 | Rented | $34,200 | 0.0% | -- |
| 10/23/2013 10/23/13 | Sold | $447,000 | -- | $155 / Sq Ft |
Tax History Compared to Growth
Tax History
| Year | Tax Paid | Tax Assessment Tax Assessment Total Assessment is a certain percentage of the fair market value that is determined by local assessors to be the total taxable value of land and additions on the property. | Land | Improvement |
|---|---|---|---|---|
| 2024 | $12,681 | $679,700 | $205,600 | $474,100 |
| 2023 | $12,681 | $643,400 | $205,600 | $437,800 |
| 2022 | $13,184 | $627,600 | $258,200 | $369,400 |
| 2021 | $13,184 | $573,200 | $234,700 | $338,500 |
| 2020 | $12,932 | $567,200 | $234,700 | $332,500 |
| 2019 | $12,772 | $560,900 | $234,700 | $326,200 |
| 2018 | $12,620 | $546,100 | $234,700 | $311,400 |
| 2017 | $13,516 | $605,300 | $234,700 | $370,600 |
| 2016 | $13,351 | $611,600 | $234,700 | $376,900 |
| 2015 | $11,500 | $517,300 | $176,200 | $341,100 |
| 2014 | $10,906 | $483,400 | $180,700 | $302,700 |
Agents Affiliated with this Home
-
Gail O'Reilly

Seller's Agent in 2018
Gail O'Reilly
Heritage House Sotheby's International Realty
(732) 859-2929
23 Total Sales
-
Eric Bosniak

Buyer's Agent in 2018
Eric Bosniak
Coldwell Banker Realty
(732) 245-0340
9 in this area
153 Total Sales
-
A
Buyer's Agent in 2015
Alan Roussell
RE/MAX
-
T
Seller's Agent in 2013
Terence Fitzpatrick
BHHS Fox & Roach
Map
Source: MOREMLS (Monmouth Ocean Regional REALTORS®)
MLS Number: 21303290
APN: 12-02803-0000-00032-08






