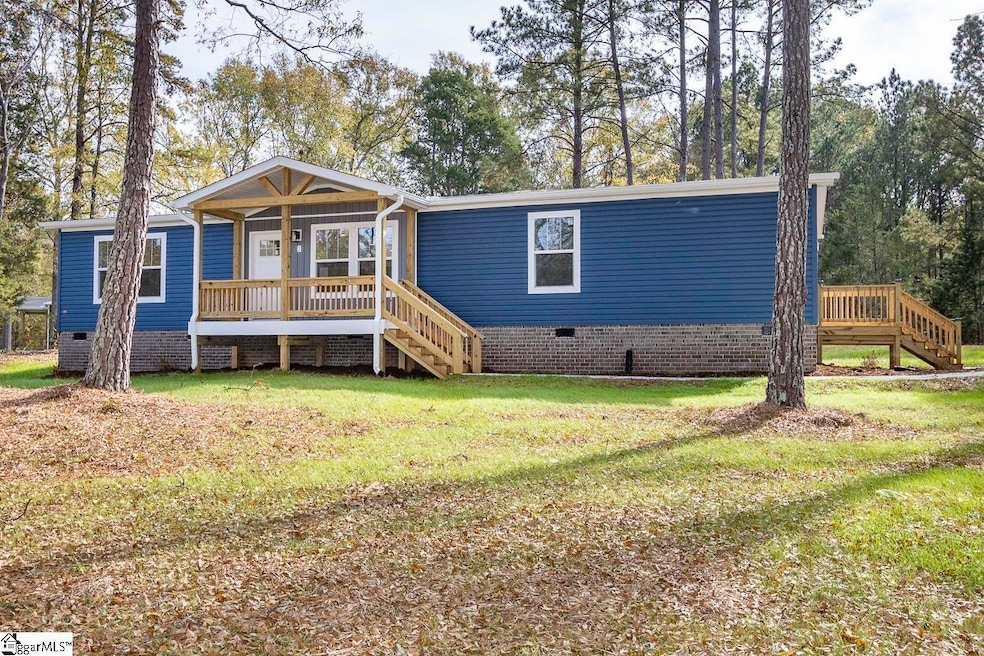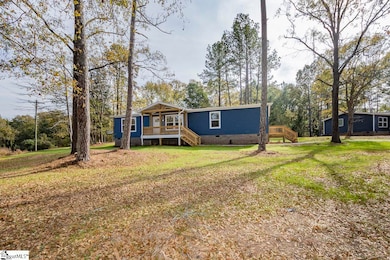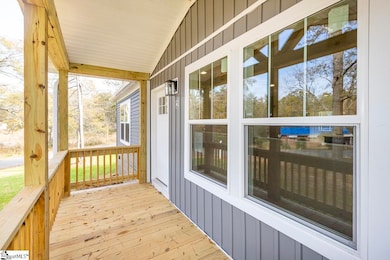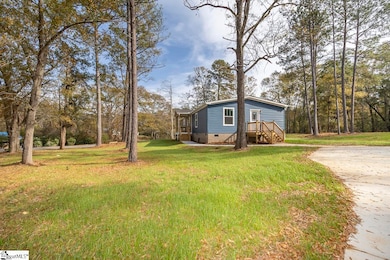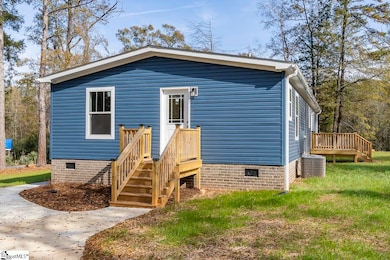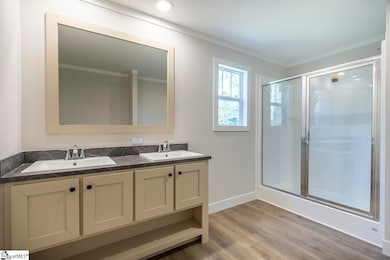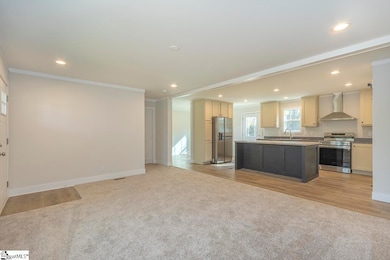2 Marshall Ln Due West, SC 29639
Estimated payment $1,122/month
Highlights
- New Construction
- Deck
- Bonus Room
- Cherokee Trail Elementary School Rated A-
- Ranch Style House
- Corner Lot
About This Home
Step into modern comfort with this beautifully designed newly built manufactured home, offering spacious living, stylish finishes, and thoughtful details throughout. With 4 generous bedrooms and 2 full bathrooms, this home provides the perfect blend of functionality and comfort for a variety of living options. The open-concept floor plan features a bright and inviting living area, seamlessly connected to a contemporary kitchen with brand-new stainless steel appliances, ample cabinetry, and a large island that’s perfect for meal prep or casual dining. The primary suite includes a private spa like ensuite bathroom and generous closet space. Additional highlights include: • Split-bedroom layout for added privacy • Energy-efficient construction and systems • Durable, low-maintenance finishes throughout • Oversized Laundry room/mudroom • Large windows that bring in abundant natural light The oversized front and rear decks are perfect for enjoying a morning cup of coffee, entertaining or taking in the private and serene lot. Close to all of the conveniences, this location is sure to please. Whether you’re a first-time homebuyer, growing household, or simply looking for a fresh start, this home delivers unbeatable value and modern living—all in a brand-new package. This home is FHA and VA eligible and you do not want to miss this gorgeous home.
Property Details
Home Type
- Mobile/Manufactured
Est. Annual Taxes
- $300
Lot Details
- 0.67 Acre Lot
- Corner Lot
- Level Lot
- Few Trees
Parking
- Driveway
Home Design
- New Construction
- Ranch Style House
- Architectural Shingle Roof
- Vinyl Siding
Interior Spaces
- 1,600-1,799 Sq Ft Home
- Living Room
- Bonus Room
- Crawl Space
Kitchen
- Walk-In Pantry
- Free-Standing Electric Range
- Dishwasher
Flooring
- Carpet
- Vinyl
Bedrooms and Bathrooms
- 4 Main Level Bedrooms
- Walk-In Closet
- 2 Full Bathrooms
Laundry
- Laundry Room
- Laundry on main level
- Electric Dryer Hookup
Schools
- Cherokee Trail Elementary School
- Dixie High School
Utilities
- Cooling Available
- Heating Available
- Electric Water Heater
- Cable TV Available
Additional Features
- Deck
- Double Wide
Listing and Financial Details
- Assessor Parcel Number 034-16-05-019
Map
Property History
| Date | Event | Price | List to Sale | Price per Sq Ft |
|---|---|---|---|---|
| 12/03/2025 12/03/25 | Pending | -- | -- | -- |
| 11/19/2025 11/19/25 | For Sale | $209,900 | -- | $131 / Sq Ft |
Source: Greater Greenville Association of REALTORS®
MLS Number: 1575402
- 13 County Road S-01-236
- 23 Abbeville St
- 13.1 AC Depot St
- 16 Anderson Dr
- 669 Olin Smith Rd
- 46 Hawkins Dr
- 00 Austin Rd
- 00 Park Dr
- 133 S Main St
- 0 Greenville Church Rd
- --- Acker Rd
- -- Acker Rd
- 0 Keowee Rd
- 223 Ware Rd
- 2275 S Carolina 184
- 0 Matt Long Rd
- 0 S Carolina 201
- 136 & 59 Overholt Dr
- 6195 Keowee Rd
- 5814 S Carolina 185
