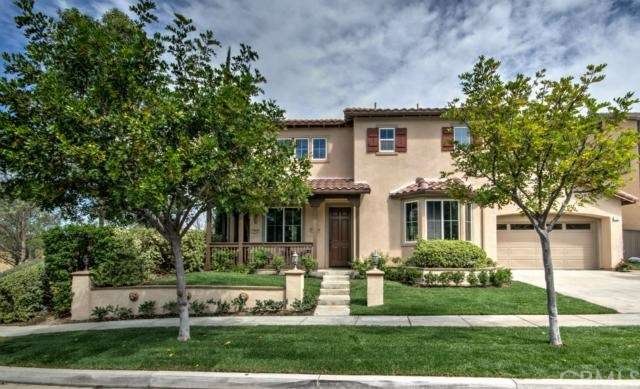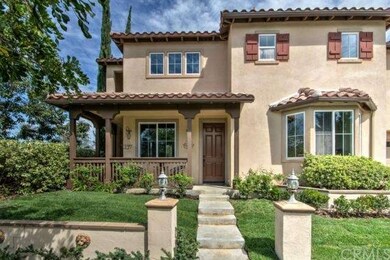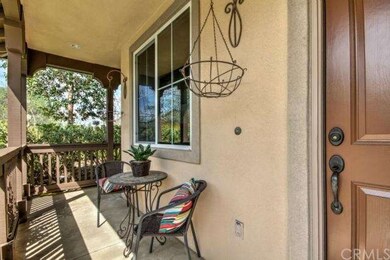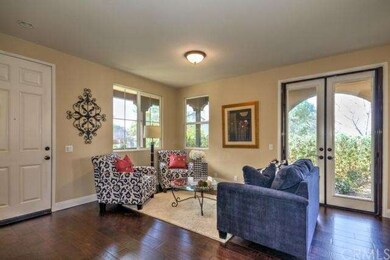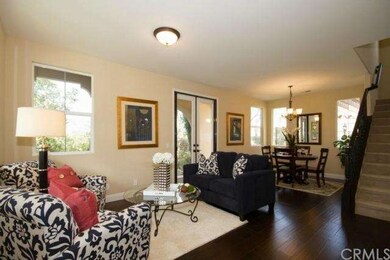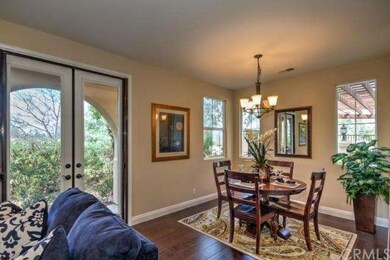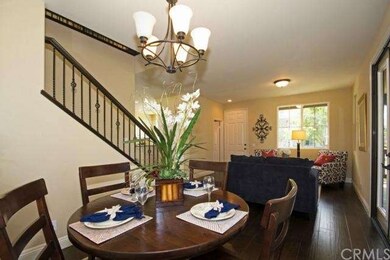
2 Maybeck Ln Ladera Ranch, CA 92694
Highlights
- Outdoor Fireplace
- Wood Flooring
- Granite Countertops
- Chaparral Elementary School Rated A
- Spanish Architecture
- 2-minute walk to Dawnwood Park
About This Home
As of April 2015This is the one you have been waiting for!! Exceptional location with easy access in and out of the community. This stunning home is a dream come true. Perfect floor plan with an open and spacious downstairs with living room/dining room combo with French Doors leading out to the courtyard and view of the park. Open vaulted family room with custom built in and cozy fireplace. Light and bright kitchen with new granite, stainless appliances and breakfast counter bar. Gorgeous wrought iron stair case lead you upstairs to the three bedrooms and convenient laundry room. Bath rooms have been updated with stone floors, showers and counters. A loft can easily be added upstairs above the family room for an additional bedroom, home office or bonus room. Exceptional upgrades include extensive hardwood flooring, new carpet and paint. This one of a kind backyard will leave you speechless. Very large grass area for the kids, lovely fireplace and wet bar area for entertaining. No neighbor on the left side of the house, just a beautiful lush view of the common area and park. Attached two car garage. Minutes to shopping areas and community pools.
Last Agent to Sell the Property
CENTURY 21 Affiliated License #01277417 Listed on: 03/18/2015

Home Details
Home Type
- Single Family
Est. Annual Taxes
- $10,923
Year Built
- Built in 2000
Lot Details
- 5,563 Sq Ft Lot
- Back Yard
HOA Fees
- $163 Monthly HOA Fees
Parking
- 2 Car Direct Access Garage
- Parking Available
- Driveway
Home Design
- Spanish Architecture
Interior Spaces
- 1,837 Sq Ft Home
- French Doors
- Family Room with Fireplace
- Living Room
- Dining Room
- Laundry Room
Kitchen
- Breakfast Bar
- Six Burner Stove
- Dishwasher
- Granite Countertops
Flooring
- Wood
- Carpet
Bedrooms and Bathrooms
- 3 Bedrooms
- All Upper Level Bedrooms
- Walk-In Closet
Outdoor Features
- Balcony
- Outdoor Fireplace
Utilities
- Forced Air Heating and Cooling System
Listing and Financial Details
- Tax Lot 56
- Tax Tract Number 15632
- Assessor Parcel Number 75928116
Community Details
Overview
- Association Phone (949) 218-0900
Recreation
- Community Playground
- Community Pool
- Community Spa
Ownership History
Purchase Details
Home Financials for this Owner
Home Financials are based on the most recent Mortgage that was taken out on this home.Purchase Details
Home Financials for this Owner
Home Financials are based on the most recent Mortgage that was taken out on this home.Purchase Details
Home Financials for this Owner
Home Financials are based on the most recent Mortgage that was taken out on this home.Purchase Details
Home Financials for this Owner
Home Financials are based on the most recent Mortgage that was taken out on this home.Purchase Details
Purchase Details
Purchase Details
Purchase Details
Home Financials for this Owner
Home Financials are based on the most recent Mortgage that was taken out on this home.Purchase Details
Home Financials for this Owner
Home Financials are based on the most recent Mortgage that was taken out on this home.Similar Homes in Ladera Ranch, CA
Home Values in the Area
Average Home Value in this Area
Purchase History
| Date | Type | Sale Price | Title Company |
|---|---|---|---|
| Interfamily Deed Transfer | -- | None Available | |
| Interfamily Deed Transfer | -- | None Available | |
| Grant Deed | $736,000 | Fidelity National Title | |
| Grant Deed | $567,000 | Fidelity National Title | |
| Trustee Deed | $553,618 | First American Title | |
| Trustee Deed | $8,702 | Accommodation | |
| Foreclosure Deed | $8,702 | None Available | |
| Interfamily Deed Transfer | -- | United Title Company | |
| Grant Deed | $358,000 | First American Title Ins Co |
Mortgage History
| Date | Status | Loan Amount | Loan Type |
|---|---|---|---|
| Open | $511,300 | New Conventional | |
| Closed | $94,600 | Credit Line Revolving | |
| Closed | $73,500 | Credit Line Revolving | |
| Closed | $588,600 | New Conventional | |
| Previous Owner | $4,000,000 | Credit Line Revolving | |
| Previous Owner | $623,700 | Stand Alone Refi Refinance Of Original Loan | |
| Previous Owner | $160,000 | Credit Line Revolving | |
| Previous Owner | $490,000 | Fannie Mae Freddie Mac | |
| Previous Owner | $150,000 | Credit Line Revolving | |
| Previous Owner | $490,000 | New Conventional | |
| Previous Owner | $82,900 | Credit Line Revolving | |
| Previous Owner | $286,100 | No Value Available |
Property History
| Date | Event | Price | Change | Sq Ft Price |
|---|---|---|---|---|
| 04/27/2015 04/27/15 | Sold | $735,750 | -1.8% | $401 / Sq Ft |
| 03/24/2015 03/24/15 | Pending | -- | -- | -- |
| 03/18/2015 03/18/15 | For Sale | $749,000 | +32.1% | $408 / Sq Ft |
| 12/22/2014 12/22/14 | Sold | $567,000 | -10.0% | $309 / Sq Ft |
| 11/13/2014 11/13/14 | Pending | -- | -- | -- |
| 10/22/2014 10/22/14 | For Sale | $630,100 | -- | $343 / Sq Ft |
Tax History Compared to Growth
Tax History
| Year | Tax Paid | Tax Assessment Tax Assessment Total Assessment is a certain percentage of the fair market value that is determined by local assessors to be the total taxable value of land and additions on the property. | Land | Improvement |
|---|---|---|---|---|
| 2025 | $10,923 | $884,257 | $610,357 | $273,900 |
| 2024 | $10,923 | $866,919 | $598,389 | $268,530 |
| 2023 | $10,722 | $849,921 | $586,656 | $263,265 |
| 2022 | $10,526 | $833,256 | $575,153 | $258,103 |
| 2021 | $10,349 | $816,918 | $563,875 | $253,043 |
| 2020 | $10,218 | $808,542 | $558,093 | $250,449 |
| 2019 | $10,327 | $792,689 | $547,150 | $245,539 |
| 2018 | $10,242 | $777,147 | $536,422 | $240,725 |
| 2017 | $10,333 | $761,909 | $525,904 | $236,005 |
| 2016 | $10,221 | $746,970 | $515,592 | $231,378 |
| 2015 | $8,315 | $567,000 | $339,097 | $227,903 |
| 2014 | $7,119 | $448,715 | $244,554 | $204,161 |
Agents Affiliated with this Home
-

Seller's Agent in 2015
Debra Kovacs
CENTURY 21 Affiliated
(949) 350-0146
8 in this area
107 Total Sales
-

Seller Co-Listing Agent in 2015
Lauren Kovacs
CENTURY 21 Affiliated
(949) 600-3672
7 in this area
77 Total Sales
-

Seller's Agent in 2014
Hunter Plescia
Balboa Real Estate, Inc
(949) 247-8811
14 Total Sales
Map
Source: California Regional Multiple Listing Service (CRMLS)
MLS Number: OC15056573
APN: 759-281-16
- 25 Winfield Dr
- 43 Flintridge Ave
- 15 Pleasanton Ln
- 25 Thalia St
- 2 Waverly Place
- 10 Edendale St
- 10 Pickering Cir
- 15 Beacon Point
- 23 Merrill Hill
- 18 Beacon Point
- 3 Kyle Ct
- 15 Keystone Dr
- 42 Livingston Place
- 26896 Park Terrace Ln Unit 229
- 11 Chadron Cir
- 78 Three Vines Ct
- 81 Mercantile Way
- 26903 Poppy Place
- 27 Potters Bend
- 14 Downing St
