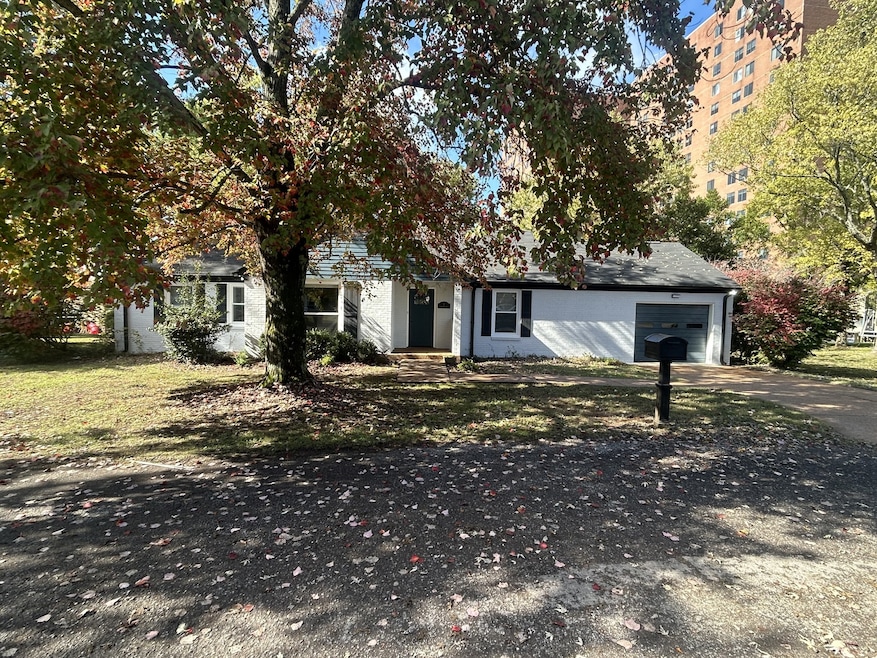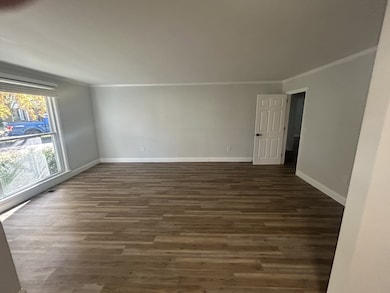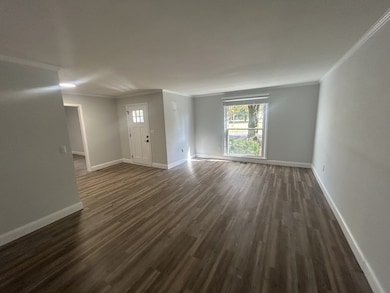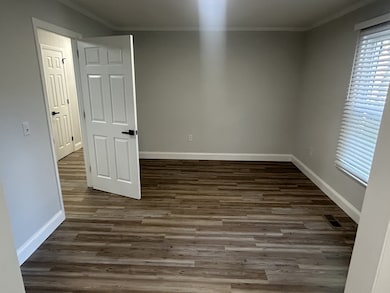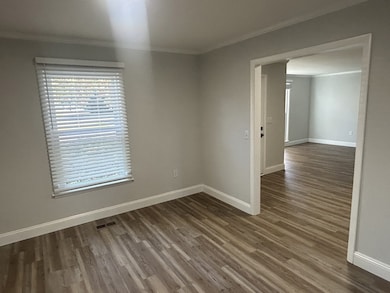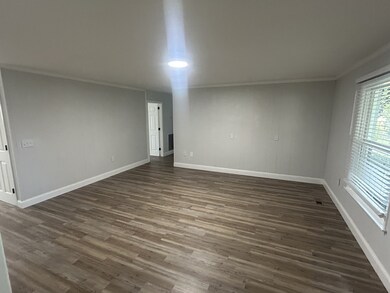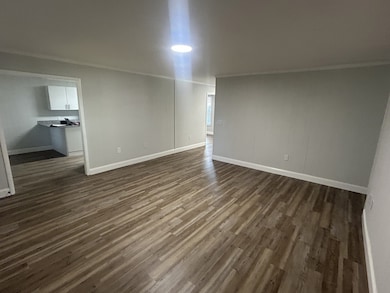2 Mckendree Ct Nashville, TN 37076
Hermitage Neighborhood
2
Beds
2
Baths
1,690
Sq Ft
1963
Built
Highlights
- Open Floorplan
- Separate Formal Living Room
- No HOA
- Wood Flooring
- Great Room
- Stainless Steel Appliances
About This Home
Newly renovated single-level home nestled in a great Hermitage neighborhood! This charming rental offers modern updates throughout, including fresh paint, stylish flooring, and upgraded fixtures. Enjoy an open floor plan with a spacious living area, bright kitchen, and comfortable bedrooms. The backyard is perfect for relaxing or entertaining. Conveniently located near schools, shopping, parks, and I-40—just minutes to downtown Nashville!
Home Details
Home Type
- Single Family
Year Built
- Built in 1963
Parking
- 1 Car Attached Garage
- Front Facing Garage
Home Design
- Brick Exterior Construction
- Asphalt Roof
Interior Spaces
- 1,690 Sq Ft Home
- Property has 1 Level
- Open Floorplan
- Ceiling Fan
- Great Room
- Separate Formal Living Room
- Utility Room
- Washer Hookup
- Wood Flooring
Kitchen
- Eat-In Kitchen
- Built-In Electric Range
- Microwave
- Dishwasher
- Stainless Steel Appliances
- Disposal
Bedrooms and Bathrooms
- 2 Main Level Bedrooms
- 2 Full Bathrooms
Eco-Friendly Details
- Air Purifier
Schools
- Dupont Elementary School
- Dupont Tyler Middle School
- Mcgavock Comp High School
Utilities
- Air Filtration System
- Central Heating and Cooling System
- High Speed Internet
- Satellite Dish
- Cable TV Available
Community Details
- No Home Owners Association
- Mckendree Subdivision
Listing and Financial Details
- Property Available on 11/11/25
Map
Source: Realtracs
MLS Number: 3045154
Nearby Homes
- 4302B Baton Rouge Dr
- 1004 Rachels Square Dr
- 8310 Luree Ln
- 8309 Luree Ln
- 300 Monaco Dr
- 518 Highland View Dr
- 4347 Baton Rouge Dr
- 1029 Rachels Square Dr
- 4389 Baton Rouge Dr
- 660 Mercer Dr
- 633 Netherlands Dr
- 1440 Stoner Ridge
- 900 Cointreau Dr
- 916 Cointreau Dr
- 1601 Pakenhams Retreat
- 8207 Luree Ln
- 806 Bradley Place
- 4468 Baton Rouge Dr
- 821 Luxemburg Dr
- 540 Scotts Creek Trail
- 5 Mckendree Cir
- 4343 Lebanon Pike
- 13 Mckendree Cir
- 16 Wesley Ct
- 15 Wesley Ct
- 4201C Sweden Dr
- 27 Asbury Ln
- 4236 Samoa Dr
- 4279 Sweden Dr
- 8300 Terry Ln
- 1014 Rachels Square Dr
- 310 Rachels Ct E
- 1029 Rachels Square Dr
- 640 Des Moines Dr
- 4273 Rachel Donelson Pass
- 4701 Old Hickory Blvd
- 645 Belgium Dr
- 833 Netherlands Dr
- 211 Bonnafield Dr
- 533 Augusta Dr
