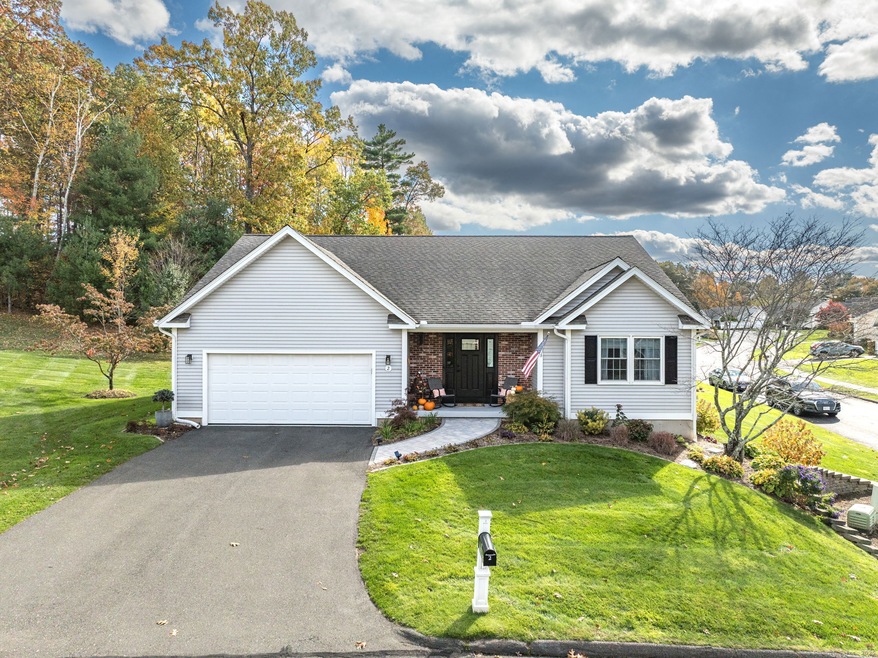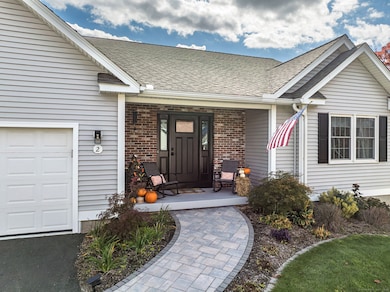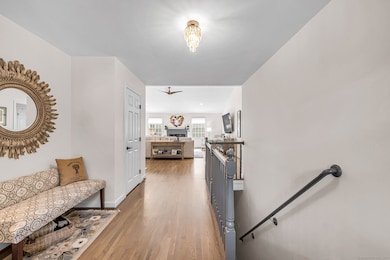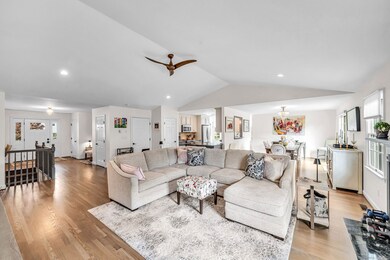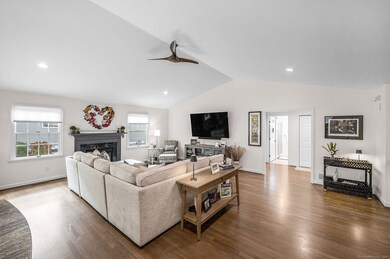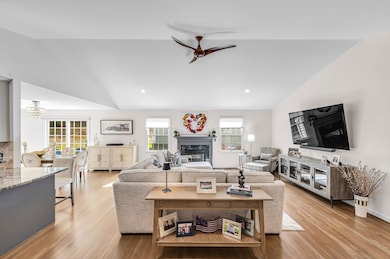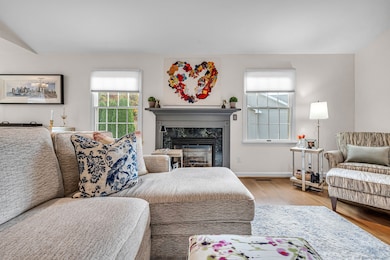2 Meacham Dr Unit 2 Enfield, CT 06082
Estimated payment $4,087/month
Highlights
- Active Adult
- Ranch Style House
- End Unit
- Open Floorplan
- 1 Fireplace
- Patio
About This Home
Better Than New! Tastefully Renovated & Move-In Ready! Impeccably updated inside & out, this free-standing 2-bedroom, 3-bath Ranch in desirable Shaker Heights, active adult-over 55 community offers a perfect blend of comfort, style & convenience. Inviting open floor plan features new entry door, gleaming hardwood floors, custom window treatments & abundant natural light throughout the main living area. Chef's kitchen boasts custom cabinetry, new granite countertops, tile flooring, pantry, modern hardware & fixtures & a bay-windowed eating area. Living room impresses w/ vaulted ceilings, ceiling fan & gas fireplace, creating a warm, welcoming space for entertaining/relaxing. Primary suite is completely transformed with redesigned luxury bath featuring stunning 7-foot spa shower, elegant finishes and custom closets. Entire home has been freshly painted, including new smooth ceilings, new entry door & custom closets & window treatments, offering a bright & modern aesthetic. Enjoy seamless indoor-outdoor living; sliders off dining area open to new oversized patio w/custom privacy wall, perfect for entertaining or quiet evenings outdoors. Finished lower level provides exceptional versatility, featuring a guest room, two walk-in off-season closets & a full bath-ideal for guests, a home office, or hobby space. Pet-friendly community with low monthly HOA, this PUD home combines ease of condo living & the privacy of a single-family home. Near I-91, shopping & many local amenities.
Listing Agent
William Raveis Real Estate Brokerage Phone: (413) 530-7363 License #REB.0725031 Listed on: 10/29/2025

Property Details
Home Type
- Condominium
Est. Annual Taxes
- $7,204
Year Built
- Built in 2005
Lot Details
- End Unit
- Lot Has A Rolling Slope
HOA Fees
- $330 Monthly HOA Fees
Home Design
- Ranch Style House
- Frame Construction
- Vinyl Siding
Interior Spaces
- 1,764 Sq Ft Home
- Open Floorplan
- Central Vacuum
- Ceiling Fan
- 1 Fireplace
- Partially Finished Basement
- Basement Fills Entire Space Under The House
- Home Security System
- Laundry on main level
Kitchen
- Built-In Oven
- Microwave
Bedrooms and Bathrooms
- 2 Bedrooms
- 3 Full Bathrooms
Parking
- 2 Car Garage
- Automatic Garage Door Opener
Utilities
- Central Air
- Gas Available at Street
- Cable TV Available
Additional Features
- Patio
- Property is near shops
Community Details
Overview
- Active Adult
- Association fees include grounds maintenance, snow removal, road maintenance, insurance
- 77 Units
Pet Policy
- Pets Allowed with Restrictions
Map
Home Values in the Area
Average Home Value in this Area
Property History
| Date | Event | Price | List to Sale | Price per Sq Ft | Prior Sale |
|---|---|---|---|---|---|
| 10/29/2025 10/29/25 | For Sale | $599,000 | +68.7% | $340 / Sq Ft | |
| 06/15/2022 06/15/22 | Sold | $355,000 | -9.0% | $201 / Sq Ft | View Prior Sale |
| 05/14/2022 05/14/22 | Pending | -- | -- | -- | |
| 03/25/2022 03/25/22 | For Sale | $390,000 | -- | $221 / Sq Ft |
Source: SmartMLS
MLS Number: 24126734
- 4 Copley Cir
- 436 Taylor Rd
- 155 Sheridan Rd
- 35 Therese Dr
- 56 N Maple St
- 132 Main St
- 134 & 136 Main St
- 138 Main St
- 6 Cedar St
- 52 School St
- 46 School St
- 287 Hazard Ave
- 11 Brook Rd
- 49 Bridle Path Dr
- 12 the Laurels Unit 12
- 192 Main St
- 42 Candlewood Dr Unit 42
- 181 Candlewood Dr Unit 181
- 3 Coolidge Dr
- 557 Hall Hill Rd
- 601 Hazard Ave
- 235 Shaker Rd
- 37 School St
- 119 Main St Unit 2
- 131 Shaker Rd
- 168 Fox Hill Ln
- 168 Fox Hill Ln Unit 81
- 81 The Meadows Unit 81
- 31 Whitmun Rd
- 12 Post Rd
- 29 Montano Rd
- 22 Ohear Ave
- 91 Daro Dr
- 124 Barrington Rd
- 37 New King St
- 12 Walnut St
- 7 Mcconn Ave
- 10 Russell St
- 31 Francis Ave
- 15 Keller Ave
