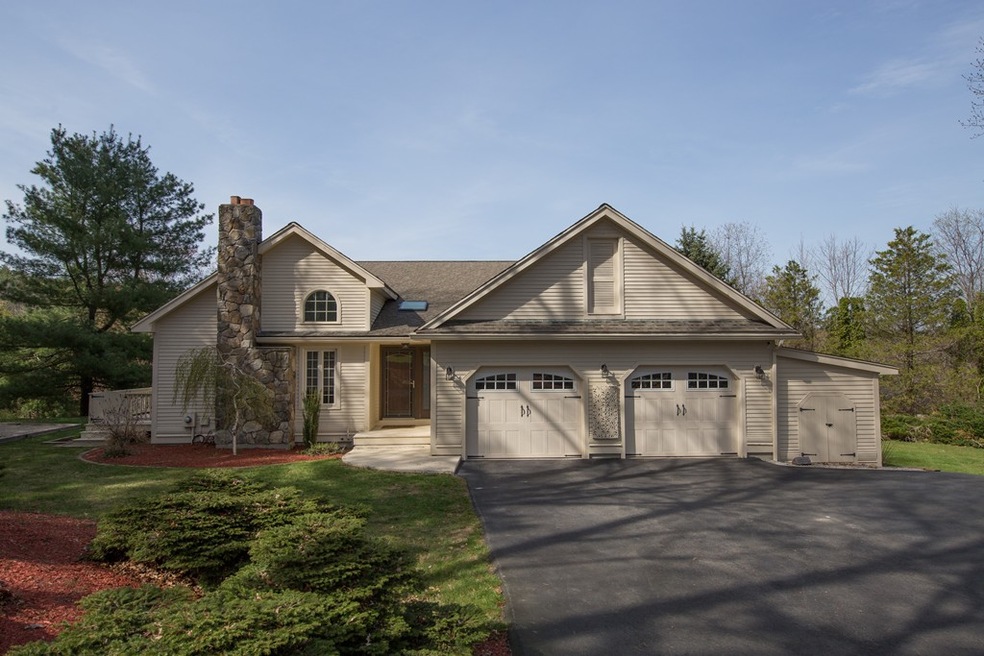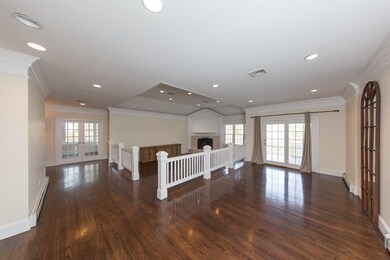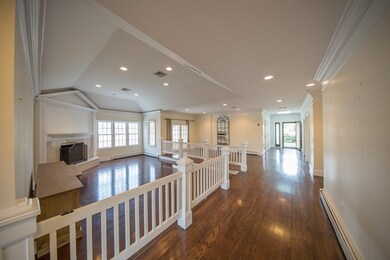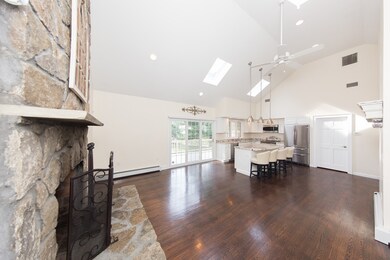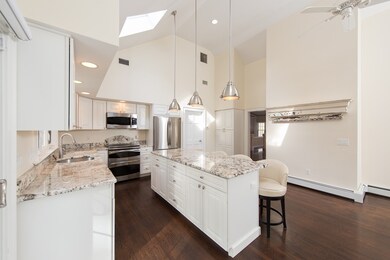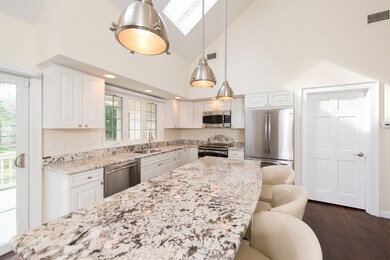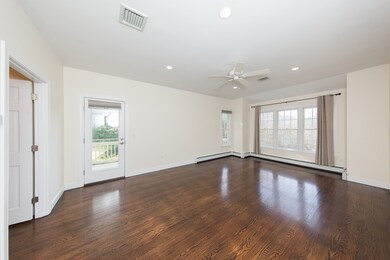
2 Mercer Ln Franklin, MA 02038
Wadsworth NeighborhoodHighlights
- Greenhouse
- Landscaped Professionally
- Wood Flooring
- Jefferson Elementary School Rated A-
- Deck
- Balcony
About This Home
As of July 2018Magnificent 3,000 + Sq. Ft. ranch with an open floor plan is the epitome of elegance. Sunken living room w/ 11 ft ceilings and majestic fireplace is the perfect gathering space for any get together. Sun-filled kitchen is one that you've always dreamed about; featuring 14 ft ceilings, stone fireplace, dazzling hardwood floors, granite countertops and kitchen island, this space will turn any chef green with envy. Formal dining room w/ recessed lighting. Master suite w/ an immense walk-in closet and full bathroom that boasts relaxation with a double vanity and soaking tub provides great privacy. Additional two ample sized bedrooms along w/ three full bathrooms make busy mornings a breeze. Custom detailed moldings, central air, security system. Finished basement offers a sitting room and a tremendous bonus room w/ a floor to ceiling fireplace and exterior access. Located on an unbelievable setting, these manicured grounds with a grand entrance are sure to WOW all your visitors.
Last Agent to Sell the Property
Kurt Franklin
Keller Williams Elite Listed on: 05/07/2018

Last Buyer's Agent
Tracy Prouty
Engel & Volkers Boston License #449594006
Home Details
Home Type
- Single Family
Est. Annual Taxes
- $10,491
Year Built
- Built in 1984
Lot Details
- Year Round Access
- Landscaped Professionally
- Sprinkler System
- Garden
Parking
- 2 Car Garage
Interior Spaces
- Central Vacuum
- Decorative Lighting
- French Doors
- Basement
Kitchen
- Range
- Microwave
- Dishwasher
Flooring
- Wood
- Wall to Wall Carpet
- Tile
Outdoor Features
- Balcony
- Deck
- Patio
- Greenhouse
- Storage Shed
Utilities
- Central Air
- Hot Water Baseboard Heater
- Heating System Uses Oil
- Water Holding Tank
- Oil Water Heater
- Private Sewer
- Cable TV Available
Community Details
- Security Service
Ownership History
Purchase Details
Home Financials for this Owner
Home Financials are based on the most recent Mortgage that was taken out on this home.Purchase Details
Home Financials for this Owner
Home Financials are based on the most recent Mortgage that was taken out on this home.Purchase Details
Home Financials for this Owner
Home Financials are based on the most recent Mortgage that was taken out on this home.Purchase Details
Home Financials for this Owner
Home Financials are based on the most recent Mortgage that was taken out on this home.Purchase Details
Similar Homes in Franklin, MA
Home Values in the Area
Average Home Value in this Area
Purchase History
| Date | Type | Sale Price | Title Company |
|---|---|---|---|
| Not Resolvable | $674,900 | -- | |
| Not Resolvable | $650,000 | -- | |
| Not Resolvable | $350,000 | -- | |
| Deed | $623,000 | -- | |
| Deed | -- | -- |
Mortgage History
| Date | Status | Loan Amount | Loan Type |
|---|---|---|---|
| Open | $100,000 | Credit Line Revolving | |
| Open | $285,000 | Stand Alone Refi Refinance Of Original Loan | |
| Closed | $100,000 | Closed End Mortgage | |
| Open | $641,155 | Unknown | |
| Previous Owner | $97,500 | No Value Available | |
| Previous Owner | $82,700 | No Value Available | |
| Previous Owner | $28,000 | No Value Available | |
| Previous Owner | $360,000 | New Conventional | |
| Previous Owner | $404,000 | Purchase Money Mortgage | |
| Previous Owner | $60,000 | No Value Available | |
| Previous Owner | $288,000 | No Value Available |
Property History
| Date | Event | Price | Change | Sq Ft Price |
|---|---|---|---|---|
| 07/06/2018 07/06/18 | Sold | $674,900 | 0.0% | $214 / Sq Ft |
| 06/08/2018 06/08/18 | Pending | -- | -- | -- |
| 06/04/2018 06/04/18 | Price Changed | $674,900 | -3.6% | $214 / Sq Ft |
| 05/07/2018 05/07/18 | For Sale | $699,900 | +7.7% | $222 / Sq Ft |
| 04/18/2016 04/18/16 | Sold | $650,000 | -5.8% | $283 / Sq Ft |
| 04/12/2016 04/12/16 | Pending | -- | -- | -- |
| 03/07/2016 03/07/16 | For Sale | $689,900 | +97.1% | $300 / Sq Ft |
| 04/16/2012 04/16/12 | Sold | $350,000 | -17.6% | $149 / Sq Ft |
| 02/13/2012 02/13/12 | For Sale | $425,000 | +21.4% | $181 / Sq Ft |
| 02/11/2012 02/11/12 | Off Market | $350,000 | -- | -- |
| 10/01/2011 10/01/11 | Price Changed | $425,000 | -1.1% | $181 / Sq Ft |
| 09/12/2011 09/12/11 | For Sale | $429,900 | +22.8% | $184 / Sq Ft |
| 09/11/2011 09/11/11 | Off Market | $350,000 | -- | -- |
| 08/26/2011 08/26/11 | Price Changed | $429,900 | -4.4% | $184 / Sq Ft |
| 07/12/2011 07/12/11 | For Sale | $449,900 | +28.5% | $192 / Sq Ft |
| 07/11/2011 07/11/11 | Off Market | $350,000 | -- | -- |
| 06/17/2011 06/17/11 | Price Changed | $449,900 | -6.3% | $192 / Sq Ft |
| 06/13/2011 06/13/11 | For Sale | $479,900 | +37.1% | $205 / Sq Ft |
| 06/11/2011 06/11/11 | Off Market | $350,000 | -- | -- |
| 03/02/2011 03/02/11 | For Sale | $479,900 | -- | $205 / Sq Ft |
Tax History Compared to Growth
Tax History
| Year | Tax Paid | Tax Assessment Tax Assessment Total Assessment is a certain percentage of the fair market value that is determined by local assessors to be the total taxable value of land and additions on the property. | Land | Improvement |
|---|---|---|---|---|
| 2025 | $10,491 | $902,800 | $389,000 | $513,800 |
| 2024 | $10,644 | $902,800 | $389,000 | $513,800 |
| 2023 | $10,416 | $828,000 | $360,900 | $467,100 |
| 2022 | $10,172 | $724,000 | $311,200 | $412,800 |
| 2021 | $9,208 | $628,500 | $297,400 | $331,100 |
| 2020 | $8,932 | $615,600 | $300,400 | $315,200 |
| 2019 | $8,972 | $612,000 | $297,400 | $314,600 |
| 2018 | $8,286 | $565,600 | $294,400 | $271,200 |
| 2017 | $8,379 | $574,700 | $303,500 | $271,200 |
| 2016 | $7,378 | $508,800 | $263,900 | $244,900 |
| 2015 | $7,413 | $499,500 | $254,600 | $244,900 |
| 2014 | $6,914 | $478,500 | $233,600 | $244,900 |
Agents Affiliated with this Home
-
K
Seller's Agent in 2018
Kurt Franklin
Keller Williams Elite
-
T
Buyer's Agent in 2018
Tracy Prouty
Engel & Volkers Boston
-

Seller's Agent in 2016
Stacey Susi
Keller Williams Elite
(508) 509-0346
39 Total Sales
-

Seller's Agent in 2012
Kim Kimball
Kimball Property Realty Inc.
(508) 922-1157
4 in this area
47 Total Sales
-

Buyer's Agent in 2012
Concetta Golant
Keller Williams Elite
(508) 509-0345
39 Total Sales
Map
Source: MLS Property Information Network (MLS PIN)
MLS Number: 72322206
APN: FRAN-000337-000000-000012
