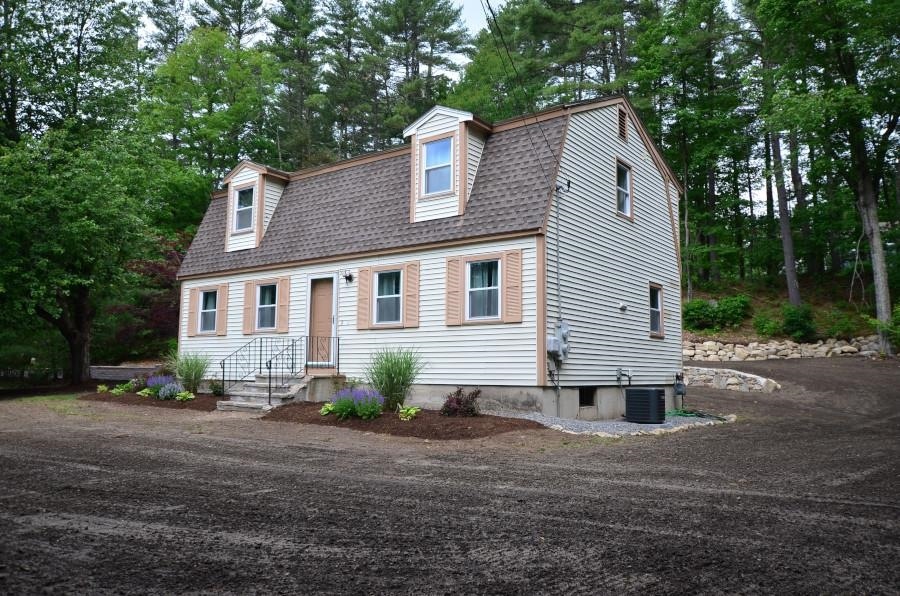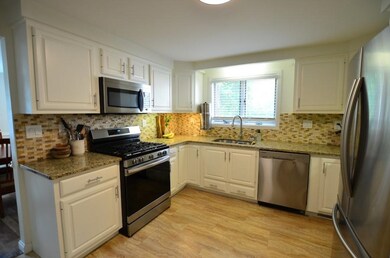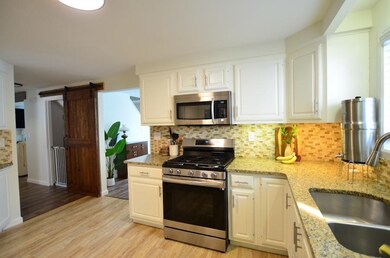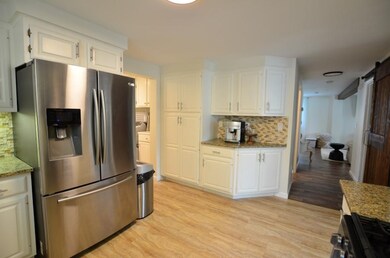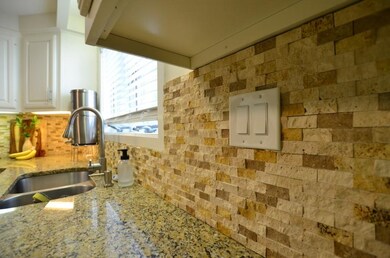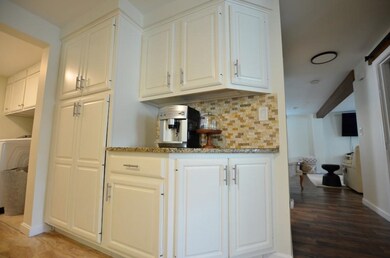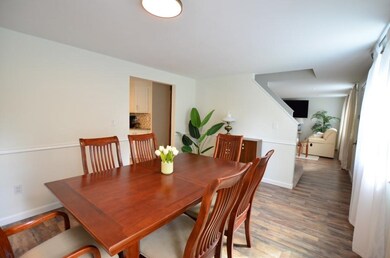
2 Merlin Place Londonderry, NH 03053
Highlights
- Colonial Architecture
- Wood Flooring
- In-Law or Guest Suite
- Wooded Lot
- 2 Car Direct Access Garage
- Air Conditioning
About This Home
As of July 2023Looking for a single family home with an additional accessory unit for guests and family!? Then look no further! Welcome home to this beautiful 3 bedroom 4 bath home in Londonderry, NH. As you enter the property you notice the newly landscaped lawn with plenty of parking by the new retaining wall that has been installed. As you enter this home, you are welcomed to a space where you can shed your boots, summer toys, and other times in the mud room. The newly redesigned living room is a great space for you and your family to enjoy together as you enjoy the new a/c unit that has been installed over the past 2 years. Upstairs, the primary bedroom has its own bathroom and the second room has access to their own as well. With a partially finished basement there are plenty of opportunities for office space, extra room, or even room to expand for your family needs. Above the two car garage you are welcomed to a large living space, it’s own bedroom and it’s own bathroom! This is a great space for guests to stay! There are many upgrades in the past two years! Including A/C, Rinnai on Demand Water Heater, remodeled living room, new propane heating, and freshly landscaped yard! This is a house in Londonderry you don’t want to miss! Showings begin at the open house on Saturday, June 10th from 11am-1pm.
Home Details
Home Type
- Single Family
Est. Annual Taxes
- $9,027
Year Built
- Built in 1985
Lot Details
- 1.58 Acre Lot
- Lot Sloped Up
- Wooded Lot
Parking
- 2 Car Direct Access Garage
Home Design
- Colonial Architecture
- Gambrel Roof
- Poured Concrete
- Wood Frame Construction
- Shingle Roof
- Vinyl Siding
Interior Spaces
- 2,804 Sq Ft Home
- 2-Story Property
- Partially Finished Basement
- Walk-Up Access
Kitchen
- Gas Range
- Dishwasher
Flooring
- Wood
- Carpet
- Laminate
Bedrooms and Bathrooms
- 3 Bedrooms
- In-Law or Guest Suite
Laundry
- Dryer
- Washer
Additional Homes
- Accessory Dwelling Unit (ADU)
Utilities
- Air Conditioning
- Forced Air Heating System
- Heating System Uses Gas
- 200+ Amp Service
- Private Water Source
- Water Heater
- Private Sewer
- Cable TV Available
Listing and Financial Details
- Legal Lot and Block 1 / 043
Ownership History
Purchase Details
Home Financials for this Owner
Home Financials are based on the most recent Mortgage that was taken out on this home.Purchase Details
Home Financials for this Owner
Home Financials are based on the most recent Mortgage that was taken out on this home.Purchase Details
Home Financials for this Owner
Home Financials are based on the most recent Mortgage that was taken out on this home.Purchase Details
Home Financials for this Owner
Home Financials are based on the most recent Mortgage that was taken out on this home.Purchase Details
Home Financials for this Owner
Home Financials are based on the most recent Mortgage that was taken out on this home.Purchase Details
Home Financials for this Owner
Home Financials are based on the most recent Mortgage that was taken out on this home.Similar Homes in Londonderry, NH
Home Values in the Area
Average Home Value in this Area
Purchase History
| Date | Type | Sale Price | Title Company |
|---|---|---|---|
| Warranty Deed | $600,000 | None Available | |
| Warranty Deed | $494,933 | None Available | |
| Warranty Deed | $389,000 | -- | |
| Foreclosure Deed | $225,000 | -- | |
| Warranty Deed | $234,900 | -- | |
| Warranty Deed | $175,000 | -- |
Mortgage History
| Date | Status | Loan Amount | Loan Type |
|---|---|---|---|
| Open | $570,000 | Purchase Money Mortgage | |
| Previous Owner | $480,053 | Purchase Money Mortgage | |
| Previous Owner | $382,995 | No Value Available | |
| Previous Owner | $382,464 | FHA | |
| Previous Owner | $381,954 | FHA | |
| Previous Owner | $210,000 | New Conventional | |
| Previous Owner | $200,788 | Stand Alone Refi Refinance Of Original Loan | |
| Previous Owner | $223,150 | Purchase Money Mortgage | |
| Previous Owner | $166,250 | Purchase Money Mortgage |
Property History
| Date | Event | Price | Change | Sq Ft Price |
|---|---|---|---|---|
| 07/21/2023 07/21/23 | Sold | $600,000 | +2.6% | $214 / Sq Ft |
| 06/13/2023 06/13/23 | Pending | -- | -- | -- |
| 06/08/2023 06/08/23 | For Sale | $585,000 | +18.2% | $209 / Sq Ft |
| 06/30/2021 06/30/21 | Sold | $494,900 | -0.8% | $161 / Sq Ft |
| 05/26/2021 05/26/21 | Pending | -- | -- | -- |
| 05/10/2021 05/10/21 | For Sale | $499,000 | +28.3% | $162 / Sq Ft |
| 01/08/2019 01/08/19 | Sold | $389,000 | -0.2% | $126 / Sq Ft |
| 11/06/2018 11/06/18 | Pending | -- | -- | -- |
| 11/06/2018 11/06/18 | Price Changed | $389,900 | +2.6% | $127 / Sq Ft |
| 10/22/2018 10/22/18 | For Sale | $379,900 | 0.0% | $123 / Sq Ft |
| 10/15/2018 10/15/18 | Pending | -- | -- | -- |
| 09/22/2018 09/22/18 | Price Changed | $379,900 | -1.3% | $123 / Sq Ft |
| 09/14/2018 09/14/18 | Price Changed | $385,000 | -1.3% | $125 / Sq Ft |
| 09/02/2018 09/02/18 | Price Changed | $389,900 | -2.5% | $127 / Sq Ft |
| 08/15/2018 08/15/18 | Price Changed | $399,900 | -2.4% | $130 / Sq Ft |
| 08/11/2018 08/11/18 | Price Changed | $409,900 | -2.1% | $133 / Sq Ft |
| 08/10/2018 08/10/18 | Price Changed | $418,900 | -0.2% | $136 / Sq Ft |
| 08/03/2018 08/03/18 | Price Changed | $419,900 | -2.3% | $136 / Sq Ft |
| 07/20/2018 07/20/18 | For Sale | $429,900 | -- | $140 / Sq Ft |
Tax History Compared to Growth
Tax History
| Year | Tax Paid | Tax Assessment Tax Assessment Total Assessment is a certain percentage of the fair market value that is determined by local assessors to be the total taxable value of land and additions on the property. | Land | Improvement |
|---|---|---|---|---|
| 2024 | $10,260 | $635,700 | $225,700 | $410,000 |
| 2023 | $9,949 | $635,700 | $225,700 | $410,000 |
| 2022 | $9,027 | $488,500 | $169,400 | $319,100 |
| 2021 | $8,975 | $488,300 | $169,400 | $318,900 |
| 2020 | $8,108 | $403,200 | $130,600 | $272,600 |
| 2019 | $7,818 | $403,200 | $130,600 | $272,600 |
| 2018 | $6,919 | $317,400 | $108,300 | $209,100 |
| 2017 | $6,859 | $317,400 | $108,300 | $209,100 |
| 2016 | $6,824 | $317,400 | $108,300 | $209,100 |
| 2015 | $6,672 | $317,400 | $108,300 | $209,100 |
| 2014 | $6,694 | $317,400 | $108,300 | $209,100 |
| 2011 | -- | $320,500 | $108,300 | $212,200 |
Agents Affiliated with this Home
-

Seller's Agent in 2023
Kevin Kokx
Keller Williams Gateway Realty
(603) 831-8452
3 in this area
37 Total Sales
-

Buyer's Agent in 2023
Brianne Healey
Realty One Group Next Level - Nashua
(603) 714-0874
1 in this area
42 Total Sales
-

Seller's Agent in 2021
Debra Rodriguez
Coldwell Banker Realty Bedford NH
(603) 490-8683
2 in this area
29 Total Sales
-
L
Buyer's Agent in 2021
Lajoie Home Team
KW Coastal and Lakes & Mountains Realty
-

Seller's Agent in 2019
Greg Williams
Homefront Realty, LLC
(603) 264-9361
5 Total Sales
Map
Source: PrimeMLS
MLS Number: 4956273
APN: LOND-000003-000000-000043-000001
- 41 Olde Country Village Rd Unit 41
- 5 Estey Dr
- 7 Moulton Dr
- 9 Hyde Park Cir
- 10 South Rd
- 34 Pleasant Dr
- 1 Lily Ln
- 125 Treadway Ln
- 6 Falcon Rd
- 145 Canterbury Ln
- 33 Pendleton Ln
- 74 Boulder Dr Unit 74
- 49 Boulder Dr
- 89 Kendall Pond Rd
- 1 Delphi Way Unit 10
- 8 Delphi Way
- 28 Mammoth Rd
- 2 Delphi Way
- 6 Delphi Way
- 4 Delphi Way
