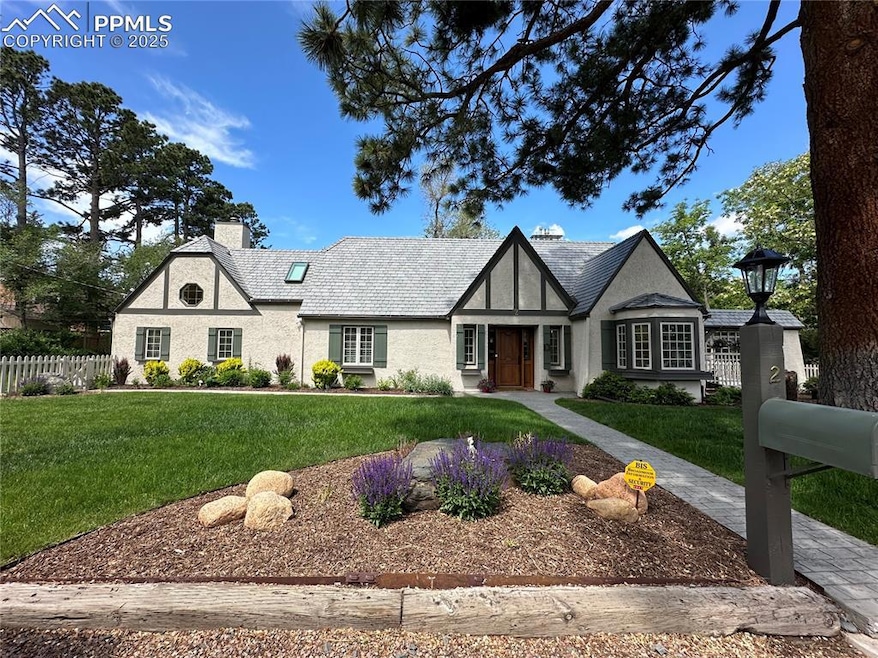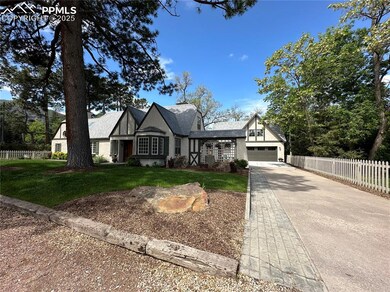
2 Mesa Ln Colorado Springs, CO 80906
Broadmoor NeighborhoodHighlights
- Main Floor Bedroom
- 2 Car Attached Garage
- Level Lot
- Broadmoor Elementary School Rated A
- Forced Air Heating and Cooling System
About This Home
As of July 2025Truly a one of a kind home in The Broadmoor! This Tudor style home exudes character normally found in a century old home. The home has been thoughtfully updated throughout and is just 2 blocks from The Broadmoor Hotel.
Last Agent to Sell the Property
The Platinum Group Brokerage Phone: 719-536-4444 Listed on: 05/02/2025

Home Details
Home Type
- Single Family
Est. Annual Taxes
- $3,119
Year Built
- Built in 1924
Lot Details
- 0.34 Acre Lot
- Back Yard Fenced
- Level Lot
Parking
- 2 Car Attached Garage
Home Design
- Tile Roof
- Stucco
Interior Spaces
- 4,362 Sq Ft Home
- 2-Story Property
- Partial Basement
Bedrooms and Bathrooms
- 3 Bedrooms
- Main Floor Bedroom
Utilities
- Forced Air Heating and Cooling System
Ownership History
Purchase Details
Purchase Details
Purchase Details
Home Financials for this Owner
Home Financials are based on the most recent Mortgage that was taken out on this home.Purchase Details
Home Financials for this Owner
Home Financials are based on the most recent Mortgage that was taken out on this home.Purchase Details
Home Financials for this Owner
Home Financials are based on the most recent Mortgage that was taken out on this home.Similar Homes in Colorado Springs, CO
Home Values in the Area
Average Home Value in this Area
Purchase History
| Date | Type | Sale Price | Title Company |
|---|---|---|---|
| Warranty Deed | $660,000 | Land Title Guarantee Company | |
| Interfamily Deed Transfer | -- | None Available | |
| Quit Claim Deed | -- | None Available | |
| Personal Reps Deed | $395,000 | Empire Title Co Springs Llc | |
| Quit Claim Deed | -- | -- |
Mortgage History
| Date | Status | Loan Amount | Loan Type |
|---|---|---|---|
| Previous Owner | $290,268 | Stand Alone Refi Refinance Of Original Loan | |
| Previous Owner | $1,000,000 | Stand Alone Refi Refinance Of Original Loan | |
| Previous Owner | $300,000 | Unknown | |
| Previous Owner | $62,000 | Unknown | |
| Previous Owner | $90,000 | No Value Available |
Property History
| Date | Event | Price | Change | Sq Ft Price |
|---|---|---|---|---|
| 07/02/2025 07/02/25 | Sold | $1,850,000 | 0.0% | $424 / Sq Ft |
| 06/02/2025 06/02/25 | Pending | -- | -- | -- |
| 05/02/2025 05/02/25 | For Sale | $1,850,000 | -- | $424 / Sq Ft |
Tax History Compared to Growth
Tax History
| Year | Tax Paid | Tax Assessment Tax Assessment Total Assessment is a certain percentage of the fair market value that is determined by local assessors to be the total taxable value of land and additions on the property. | Land | Improvement |
|---|---|---|---|---|
| 2024 | $3,019 | $46,170 | $9,020 | $37,150 |
| 2022 | $2,637 | $36,310 | $7,460 | $28,850 |
| 2021 | $2,781 | $37,350 | $7,670 | $29,680 |
| 2020 | $2,667 | $34,970 | $6,410 | $28,560 |
| 2019 | $2,638 | $34,970 | $6,410 | $28,560 |
| 2018 | $2,242 | $29,200 | $5,130 | $24,070 |
| 2017 | $2,234 | $29,200 | $5,130 | $24,070 |
| 2016 | $2,088 | $27,990 | $5,220 | $22,770 |
| 2015 | $2,084 | $27,990 | $5,220 | $22,770 |
| 2014 | $1,931 | $25,920 | $4,930 | $20,990 |
Agents Affiliated with this Home
-
Benjamin Kennedy
B
Seller's Agent in 2025
Benjamin Kennedy
The Platinum Group
(719) 310-1914
15 in this area
76 Total Sales
-
Martha Marzolf

Buyer's Agent in 2025
Martha Marzolf
RE/MAX
29 in this area
116 Total Sales
Map
Source: Pikes Peak REALTOR® Services
MLS Number: 8933431
APN: 74264-11-004
- 3 Mesa Ln
- 130 Cresta Rd
- 10 Heather Dr
- 1308 Mesa Ave
- 1516 Mesa Ave
- 1503 Cheyenne Blvd
- 1505 Cheyenne Blvd
- 18 2nd St
- 1422 Cheyenne Blvd
- 13 2nd St
- 117 Mayhurst Ave
- 129 Mayhurst Ave Unit 129
- 6 3rd St
- 1609 W Cheyenne Rd
- 25 Highland St
- 2891 Carriage Manor Point
- 36 1st St
- 15 Elm Ave
- 1624 Cheyenne Blvd
- 50 1st St

