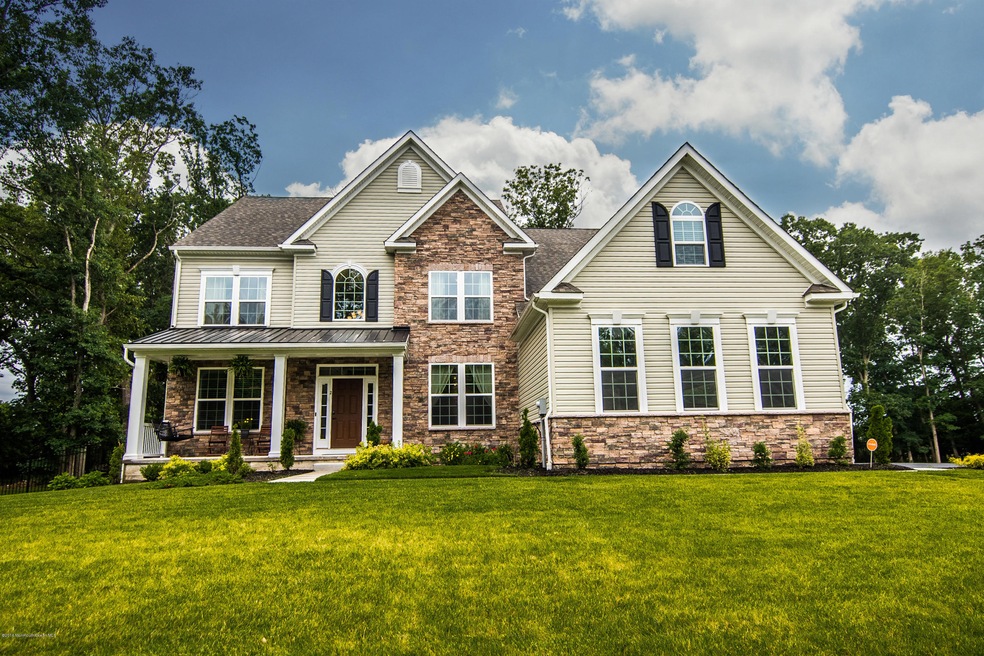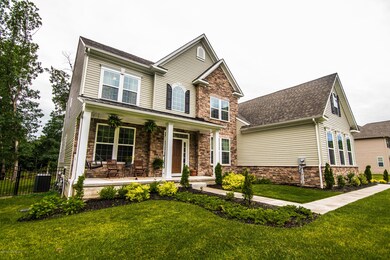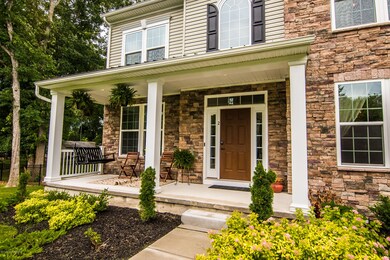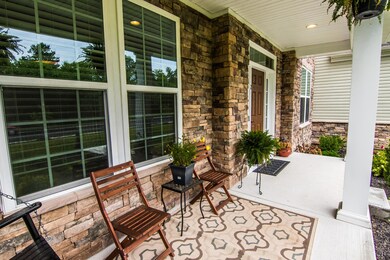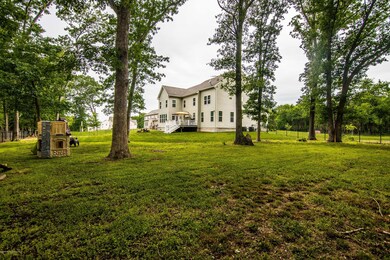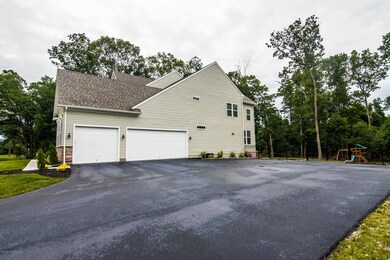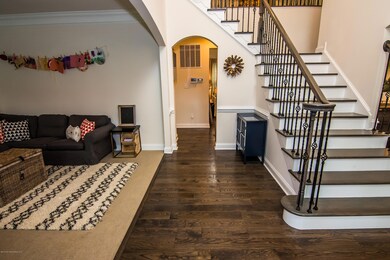
2 Michele Blvd Howell, NJ 07731
Ramtown NeighborhoodEstimated Value: $1,271,000 - $1,391,000
Highlights
- Custom Home
- 1.14 Acre Lot
- Wooded Lot
- Howell High School Rated A-
- Deck
- Wood Flooring
About This Home
As of August 2016MOTIVATED SELLERS!!! This is the Model home in the SOLD OUT subdivision of Woodmere at Howell by Ryan homes. Avalon Model featuring 4 bedrooms w/office that can be a 5th bedroom, and 3.5 baths. Craftsman style with 3 car garage, mud room, laundry room, 2 story vaulted ceilings , and wet bar. Master bath has double vanities and an oversized shower w/dual showers, and a HUGE walk-in closePLUS A FULL FINISHED basement complete with a full bathroom, Media room w/projector screen and built-in audio system, Full bar w/granite countertops, built in refrigerator, dishwasher , and sink. Up the stairs to the chef's dream kitchen w/42' cabinets and all Upgraded GE appliances included! Too many upgrades to list.. BRING ALL OFFERS!Seller is a licensed NJ real estate agent.
Last Agent to Sell the Property
COURTNEY WILLIAMS
Keller Williams Realty Monmouth/Ocean License #1537567 Listed on: 06/13/2016

Last Buyer's Agent
COURTNEY WILLIAMS
Keller Williams Realty Monmouth/Ocean License #1537567 Listed on: 06/13/2016

Home Details
Home Type
- Single Family
Est. Annual Taxes
- $12,000
Lot Details
- 1.14 Acre Lot
- Fenced
- Oversized Lot
- Sprinkler System
- Wooded Lot
- Backs to Trees or Woods
HOA Fees
- $73 Monthly HOA Fees
Parking
- 3 Car Attached Garage
- Garage Door Opener
- Double-Wide Driveway
Home Design
- Custom Home
- Shingle Roof
- Asphalt Rolled Roof
- Stone Siding
- Vinyl Siding
Interior Spaces
- 4,000 Sq Ft Home
- 3-Story Property
- Wet Bar
- Home Theater Equipment
- Built-In Features
- Crown Molding
- Beamed Ceilings
- Ceiling height of 9 feet on the main level
- Ceiling Fan
- Recessed Lighting
- Light Fixtures
- Gas Fireplace
- Blinds
- French Doors
- Family Room
- Living Room
- Dining Room
- Home Office
- Bonus Room
- Utility Room
- Home Security System
Kitchen
- Eat-In Kitchen
- Double Oven
- Gas Cooktop
- Portable Range
- Microwave
- Dishwasher
- Kitchen Island
- Disposal
Flooring
- Wood
- Wall to Wall Carpet
- Ceramic Tile
Bedrooms and Bathrooms
- 5 Bedrooms
- Primary bedroom located on second floor
- Walk-In Closet
- Primary Bathroom is a Full Bathroom
- In-Law or Guest Suite
- Dual Vanity Sinks in Primary Bathroom
Laundry
- Dryer
- Washer
Attic
- Attic Fan
- Pull Down Stairs to Attic
Basement
- Basement Fills Entire Space Under The House
- Utility Basement
Outdoor Features
- Deck
- Enclosed patio or porch
- Exterior Lighting
- Play Equipment
Schools
- Ramtown Elementary School
- Howell South Middle School
- Howell High School
Utilities
- Forced Air Zoned Heating and Cooling System
- Heating System Uses Natural Gas
- Natural Gas Water Heater
Community Details
- Woodview Est. Subdivision
Listing and Financial Details
- Assessor Parcel Number 21-00003-0000-00026-03
Ownership History
Purchase Details
Home Financials for this Owner
Home Financials are based on the most recent Mortgage that was taken out on this home.Purchase Details
Purchase Details
Home Financials for this Owner
Home Financials are based on the most recent Mortgage that was taken out on this home.Purchase Details
Home Financials for this Owner
Home Financials are based on the most recent Mortgage that was taken out on this home.Purchase Details
Similar Homes in the area
Home Values in the Area
Average Home Value in this Area
Purchase History
| Date | Buyer | Sale Price | Title Company |
|---|---|---|---|
| Munk Avrohom D | $990,000 | Madison Title Agency | |
| 2 Michele Holdings Llc | $1,050,000 | Old Republic Title | |
| Harrington Todd | -- | -- | |
| Williams Joshua T | $598,118 | -- | |
| Williams Joshua T | $598,118 | Legacy Title Agency Llc | |
| Nvr Inc | $180,500 | None Available |
Mortgage History
| Date | Status | Borrower | Loan Amount |
|---|---|---|---|
| Open | Munk Avrohom D | $647,000 | |
| Previous Owner | Harrington Todd | $566,100 | |
| Previous Owner | Harrington Todd | -- | |
| Previous Owner | Harrington Todd C | $566,100 | |
| Previous Owner | Williams Joshua T | $478,450 |
Property History
| Date | Event | Price | Change | Sq Ft Price |
|---|---|---|---|---|
| 08/19/2016 08/19/16 | Sold | $629,000 | -- | $157 / Sq Ft |
Tax History Compared to Growth
Tax History
| Year | Tax Paid | Tax Assessment Tax Assessment Total Assessment is a certain percentage of the fair market value that is determined by local assessors to be the total taxable value of land and additions on the property. | Land | Improvement |
|---|---|---|---|---|
| 2024 | $19,681 | $1,048,500 | $228,700 | $819,800 |
| 2023 | $19,681 | $1,058,700 | $203,700 | $855,000 |
| 2022 | $15,240 | $736,100 | $102,900 | $633,200 |
| 2021 | $15,240 | $666,100 | $102,900 | $563,200 |
| 2020 | $15,402 | $665,600 | $102,900 | $562,700 |
| 2019 | $15,605 | $661,800 | $102,900 | $558,900 |
| 2018 | $15,201 | $641,400 | $102,900 | $538,500 |
| 2017 | $15,108 | $630,300 | $102,900 | $527,400 |
| 2016 | $2,498 | $102,900 | $102,900 | $0 |
| 2015 | $2,913 | $118,700 | $118,700 | $0 |
Agents Affiliated with this Home
-

Seller's Agent in 2016
COURTNEY WILLIAMS
Keller Williams Realty Monmouth/Ocean
Map
Source: MOREMLS (Monmouth Ocean Regional REALTORS®)
MLS Number: 21623457
APN: 21-00003-0000-00026-03
- 252 Moses Milch Dr
- 33 Bronia St
- 31 Woodview Dr
- 44 Oak Terrace
- 29 Woodview Dr
- 50 Burton Dr
- 22 Orchard Ct
- 36 Wilson Dr
- 15 Tamarack St
- 45 Pinyon St
- 28 Roberta Dr
- 14 Evergreen Place
- 17 Evergreen Place
- 4 Wisteria Place
- 11 Bristlecone Dr
- 8 Independence Way
- 1226 Hermosa Dr
- 1 A Newtons Corner Rd
- 1 Independence Way
- 1299 County Line Rd E
- 2 Michele Blvd
- 6 Michele Blvd
- 8 Michele Blvd
- 4 Michele Blvd
- 266 Ramtown Greenville Rd
- 270 Ramtown-Greenville Rd Unit Out Parcel
- 270 Ramtown-Greenville Rd Unit 38, 40
- 270 Ramtown-Greenville Rd Unit 46
- 270 Ramtown-Greenville Rd Unit 28-30
- 270 Ramtown-Greenville Rd Unit 50, 54, 58, 62
- 270 Ramtown-Greenville Rd
- 270 Ramtown-Greenville Rd Unit 8-16
- 270 Ramtown-Greenville Rd Unit 50, 54, 58, 60, 62
- 270 Ramtown-Greenville Rd Unit 20,28,30
- 270 Ramtown-Greenville Rd Unit 221, 223
- 10 Michele Blvd
- 238 Ramtown Greenville Rd
- 101 Moses Milch Dr
- 99 Western Dr
- 257 Moses Milch Dr
