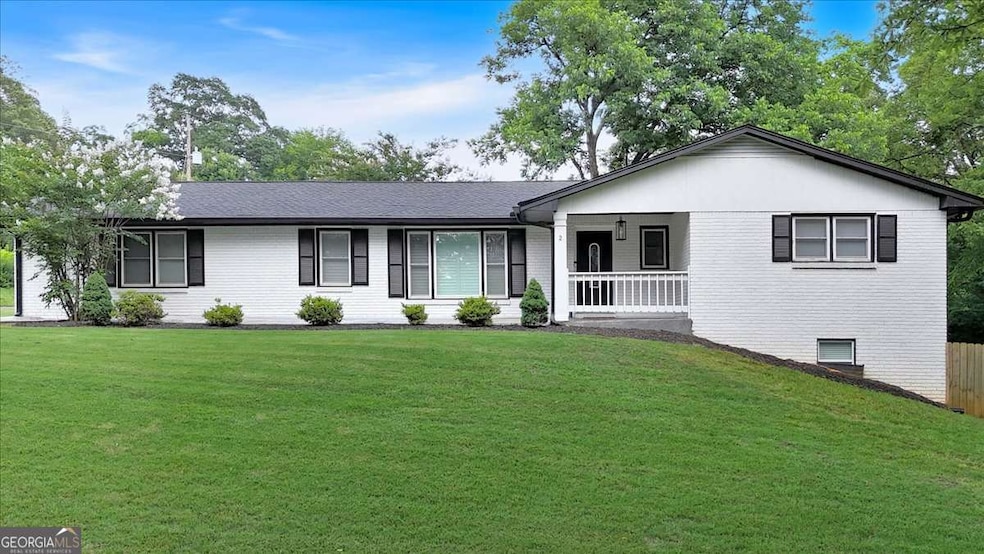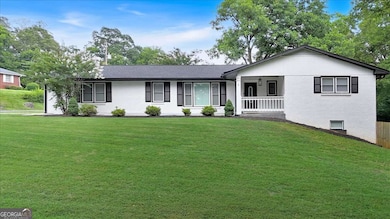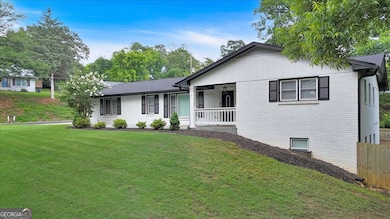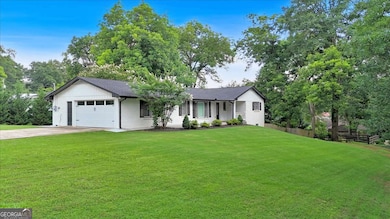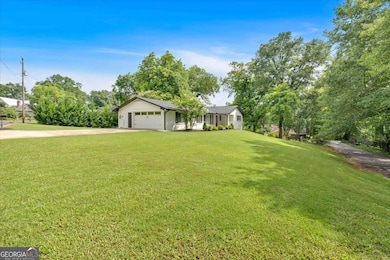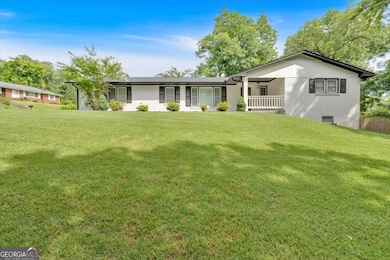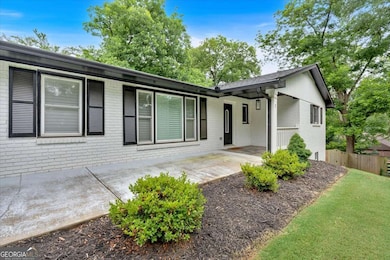2 Milam St Cartersville, GA 30120
Estimated payment $2,994/month
Highlights
- Deck
- 2-Story Property
- Main Floor Primary Bedroom
- Cartersville Primary School Rated A-
- Wood Flooring
- Corner Lot
About This Home
Welcome home to this exquisite 4-bedroom, 3-bathroom ranch, perfectly positioned in Cartersville's highly sought-after historic district. This property delivers the best of both worlds: the enduring appeal of a historic home coupled with the convenience of modern updates. The substantial four-sided brick residence provides ample living space, further expanded by a fully finished basement that's ready for anything from a media room to extra guest quarters. Its prime location means you're mere steps from the heart of downtown Cartersville, offering an incredible variety of local entertainment including charming restaurants, the popular farmers market, and lively festivals, all less than half a mile away. Step inside to discover a beautifully opened floor plan that flows effortlessly. Details like elegant plantation shutters, granite counters, painted wood cabinets, and newly updated light fixtures enhance the home's sophisticated feel. You'll also appreciate the dedicated wardrobe room, offering excellent storage. Start your mornings with a cup of coffee on the welcoming front porch, overlooking the generously sized corner lot. Evenings are perfect for grilling and entertaining on the back deck. Situated within the coveted Cartersville City School district and notably a non-HOA property, this home is perfect for families prioritizing top-rated education and a vibrant, walkable lifestyle. This is a rare opportunity to own a significant piece of Cartersville's history, complete with all the modern comforts, in one of its most desirable areas.
Home Details
Home Type
- Single Family
Est. Annual Taxes
- $4,304
Year Built
- Built in 1981 | Remodeled
Lot Details
- 0.45 Acre Lot
- Back Yard Fenced
- Corner Lot
Home Design
- 2-Story Property
- Block Foundation
- Composition Roof
- Four Sided Brick Exterior Elevation
Interior Spaces
- 2,820 Sq Ft Home
- Roommate Plan
- Double Pane Windows
- Plantation Shutters
- Entrance Foyer
- Wood Flooring
- Dryer
Kitchen
- Breakfast Bar
- Microwave
- Dishwasher
- Kitchen Island
- Solid Surface Countertops
- Disposal
Bedrooms and Bathrooms
- 4 Bedrooms | 3 Main Level Bedrooms
- Primary Bedroom on Main
- In-Law or Guest Suite
Finished Basement
- Basement Fills Entire Space Under The House
- Exterior Basement Entry
- Finished Basement Bathroom
- Stubbed For A Bathroom
- Natural lighting in basement
Home Security
- Home Security System
- Fire and Smoke Detector
Parking
- 2 Car Garage
- Parking Accessed On Kitchen Level
- Side or Rear Entrance to Parking
- Garage Door Opener
Outdoor Features
- Deck
Schools
- Cartersville Primary/Elementar Elementary School
- Cartersville Middle School
- Cartersville High School
Utilities
- Central Heating and Cooling System
- Electric Water Heater
- High Speed Internet
- Phone Available
- Cable TV Available
Community Details
- No Home Owners Association
- Laundry Facilities
Map
Home Values in the Area
Average Home Value in this Area
Tax History
| Year | Tax Paid | Tax Assessment Tax Assessment Total Assessment is a certain percentage of the fair market value that is determined by local assessors to be the total taxable value of land and additions on the property. | Land | Improvement |
|---|---|---|---|---|
| 2024 | $3,567 | $174,672 | $30,000 | $144,672 |
| 2023 | $4,304 | $176,975 | $30,000 | $146,975 |
| 2022 | $3,147 | $119,076 | $30,000 | $89,076 |
| 2021 | $2,074 | $76,349 | $24,000 | $52,349 |
| 2020 | $2,154 | $76,349 | $24,000 | $52,349 |
| 2019 | $1,943 | $67,001 | $24,000 | $43,001 |
| 2018 | $1,828 | $62,595 | $20,000 | $42,595 |
| 2017 | $1,746 | $58,560 | $18,000 | $40,560 |
| 2016 | $1,775 | $58,560 | $18,000 | $40,560 |
| 2015 | $1,640 | $55,320 | $16,000 | $39,320 |
| 2014 | $1,401 | $46,120 | $12,000 | $34,120 |
| 2013 | -- | $34,800 | $6,400 | $28,400 |
Property History
| Date | Event | Price | List to Sale | Price per Sq Ft | Prior Sale |
|---|---|---|---|---|---|
| 10/14/2025 10/14/25 | For Sale | $499,999 | +56.3% | $177 / Sq Ft | |
| 05/06/2021 05/06/21 | Sold | $319,900 | 0.0% | $190 / Sq Ft | View Prior Sale |
| 04/14/2021 04/14/21 | For Sale | $319,900 | -- | $190 / Sq Ft |
Purchase History
| Date | Type | Sale Price | Title Company |
|---|---|---|---|
| Warranty Deed | $319,900 | -- | |
| Quit Claim Deed | -- | -- | |
| Quit Claim Deed | -- | -- |
Mortgage History
| Date | Status | Loan Amount | Loan Type |
|---|---|---|---|
| Open | $255,920 | New Conventional |
Source: Georgia MLS
MLS Number: 10624462
APN: C002-0018-008
- 15 Baker St
- 178 W Main St Unit 102
- 178 W Main St Unit 205
- 178 W Main St Unit 204
- 178 W Main St Unit 104
- 32 Walker St
- 16 Walker St
- 26 Walker St
- 213 N Erwin St
- 124 Lee St
- 539 Summerfield Ln NW
- 9 Aubrey St
- 309 West Ave
- 3 Pisgah Crossing Unit 3
- 2 Pisgah Crossing Unit 2
- 5 Pisgah Crossing
- 2 Pisgah Crossing
- 5 Pisgah Crossing Unit 5
- 721 West Ave
- 25 Montgomery St
- 10 W Main St Unit 7
- 205 Douglas St Unit 4
- 196 Etowah Dr
- 196 Etowah Dr Unit ID1234833P
- 125 Roosevelt St
- 10 Felton St SE
- 117 Mayflower Cir
- 366 Old Mill Rd
- 46 Akron St
- 31 Corinth Rd
- 8 Highland Ln
- 236 Pioneer Trail
- 236 Pioneer Trail Unit ID1272825P
- 39 Hannon Way Unit 2
- 58 Auburn Dr SW
- 58 Auburn Dr SW Unit ID1234815P
- 83 Quail Run
- 14 Dove Ct
- 78 Quail Run
- 950 E Main St
