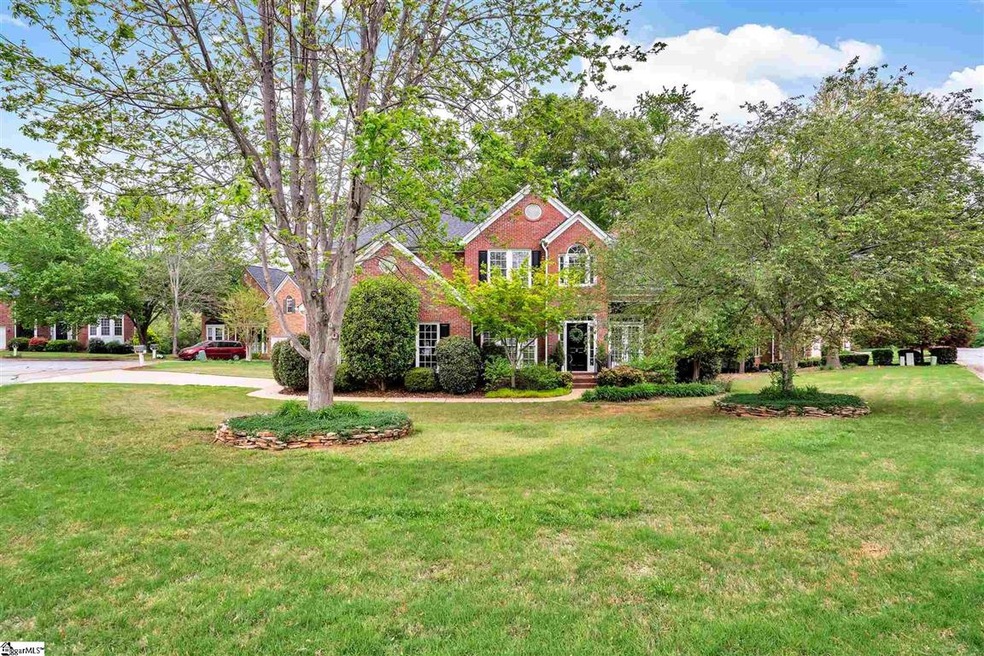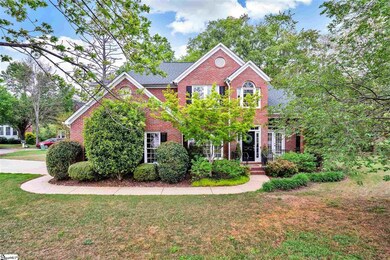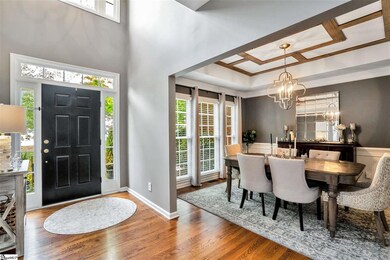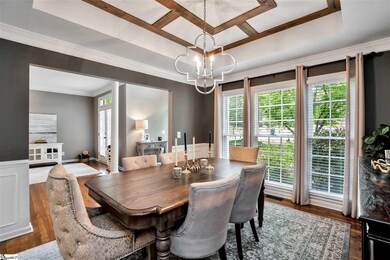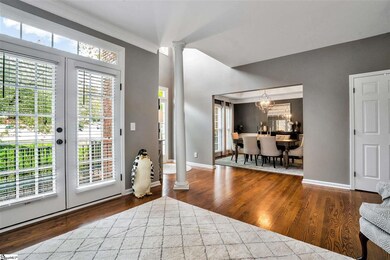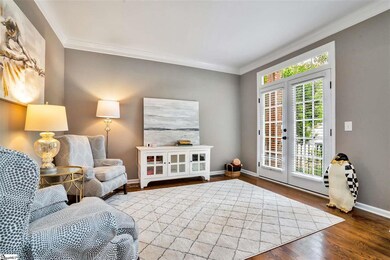
Estimated Value: $463,000 - $569,648
Highlights
- Open Floorplan
- Deck
- Cathedral Ceiling
- Buena Vista Elementary School Rated A
- Traditional Architecture
- Wood Flooring
About This Home
As of May 2021Location, curb appeal and upgrades galore, this home has it all! From custom cabinets, quartz countertops and designer closets you'll find plenty of storage throughout. The wall of windows and soaring ceilings brings in a ton of natural light. Hardwoods throughout downstairs and a mother-in-law suite on the main floor makes this home easy for entertaining guests or family. Upstairs has a split floor plan with the spacious master bedroom on one side and the other 2 bedrooms and bonus room on the other. The master bathroom includes a custom tile shower, garden tub, a double vanity, plenty of storage and a large walk-in closet. There are plenty of parties to host on the oversized deck that overlooks the beautifully landscaped yard.
Home Details
Home Type
- Single Family
Est. Annual Taxes
- $1,879
Year Built
- 1998
Lot Details
- 0.27 Acre Lot
- Corner Lot
- Level Lot
- Sprinkler System
- Few Trees
HOA Fees
- $16 Monthly HOA Fees
Home Design
- Traditional Architecture
- Brick Exterior Construction
- Architectural Shingle Roof
Interior Spaces
- 2,800 Sq Ft Home
- 2,800-2,999 Sq Ft Home
- 2-Story Property
- Open Floorplan
- Bookcases
- Smooth Ceilings
- Cathedral Ceiling
- Ceiling Fan
- Gas Log Fireplace
- Thermal Windows
- Great Room
- Living Room
- Breakfast Room
- Dining Room
- Home Office
- Crawl Space
- Fire and Smoke Detector
Kitchen
- Free-Standing Gas Range
- Built-In Microwave
- Dishwasher
- Quartz Countertops
- Disposal
Flooring
- Wood
- Carpet
- Ceramic Tile
Bedrooms and Bathrooms
- 4 Bedrooms | 1 Main Level Bedroom
- Primary bedroom located on second floor
- Walk-In Closet
- 3 Full Bathrooms
- Dual Vanity Sinks in Primary Bathroom
- Garden Bath
- Separate Shower
Laundry
- Laundry Room
- Laundry on upper level
Attic
- Storage In Attic
- Pull Down Stairs to Attic
Parking
- 2 Car Attached Garage
- Garage Door Opener
Outdoor Features
- Deck
Schools
- Buena Vista Elementary School
- Riverside Middle School
- Riverside High School
Utilities
- Central Air
- Heating System Uses Natural Gas
- Underground Utilities
- Gas Water Heater
- Cable TV Available
Listing and Financial Details
- Assessor Parcel Number 0534290104000
Community Details
Overview
- Cchoa.Greersc@Gmail.Com HOA
- Camden Court Subdivision
- Mandatory home owners association
Amenities
- Common Area
Ownership History
Purchase Details
Home Financials for this Owner
Home Financials are based on the most recent Mortgage that was taken out on this home.Purchase Details
Home Financials for this Owner
Home Financials are based on the most recent Mortgage that was taken out on this home.Purchase Details
Home Financials for this Owner
Home Financials are based on the most recent Mortgage that was taken out on this home.Purchase Details
Home Financials for this Owner
Home Financials are based on the most recent Mortgage that was taken out on this home.Purchase Details
Home Financials for this Owner
Home Financials are based on the most recent Mortgage that was taken out on this home.Purchase Details
Home Financials for this Owner
Home Financials are based on the most recent Mortgage that was taken out on this home.Purchase Details
Similar Homes in Greer, SC
Home Values in the Area
Average Home Value in this Area
Purchase History
| Date | Buyer | Sale Price | Title Company |
|---|---|---|---|
| Dority James Edmond | $390,000 | None Available | |
| Thrift Bledsoe Evan Scott | $345,000 | None Available | |
| Mcinerney Kevin | $320,000 | None Available | |
| Hyde Nathan D | $235,000 | -- | |
| Pelino David E | $274,000 | -- | |
| Pelino David E | $274,000 | -- | |
| Fowlkes Sandra H | $227,900 | -- |
Mortgage History
| Date | Status | Borrower | Loan Amount |
|---|---|---|---|
| Open | Dority James Edmond | $370,500 | |
| Previous Owner | Thrift Bledsoe Evan Scott | $265,000 | |
| Previous Owner | Mcinerney Kevin | $303,000 | |
| Previous Owner | Hyde Nathan D | $225,000 | |
| Previous Owner | Hyde Nathan D | $223,250 | |
| Previous Owner | Pelino David E | $228,000 | |
| Previous Owner | Pelino David E | $57,000 | |
| Previous Owner | Fowlkes Sandra H | $219,200 | |
| Previous Owner | Fowlkes Sandra H | $54,800 |
Property History
| Date | Event | Price | Change | Sq Ft Price |
|---|---|---|---|---|
| 05/21/2021 05/21/21 | Sold | $390,000 | +4.0% | $139 / Sq Ft |
| 04/20/2021 04/20/21 | For Sale | $375,000 | +8.7% | $134 / Sq Ft |
| 09/21/2017 09/21/17 | Sold | $345,000 | -1.1% | $133 / Sq Ft |
| 08/12/2017 08/12/17 | For Sale | $349,000 | -- | $134 / Sq Ft |
Tax History Compared to Growth
Tax History
| Year | Tax Paid | Tax Assessment Tax Assessment Total Assessment is a certain percentage of the fair market value that is determined by local assessors to be the total taxable value of land and additions on the property. | Land | Improvement |
|---|---|---|---|---|
| 2024 | $2,321 | $14,640 | $1,760 | $12,880 |
| 2023 | $2,321 | $14,640 | $1,760 | $12,880 |
| 2022 | $2,143 | $14,640 | $1,760 | $12,880 |
| 2021 | $1,901 | $12,960 | $1,760 | $11,200 |
| 2020 | $1,879 | $12,080 | $1,460 | $10,620 |
| 2019 | $1,842 | $12,080 | $1,460 | $10,620 |
| 2018 | $1,968 | $12,080 | $1,460 | $10,620 |
| 2017 | $1,942 | $12,080 | $1,460 | $10,620 |
| 2016 | $1,517 | $244,850 | $36,500 | $208,350 |
| 2015 | $1,497 | $244,850 | $36,500 | $208,350 |
| 2014 | $1,581 | $260,550 | $47,000 | $213,550 |
Agents Affiliated with this Home
-
Kim Eades

Seller's Agent in 2021
Kim Eades
Coldwell Banker Caine/Williams
(864) 419-1449
9 in this area
115 Total Sales
-
C. Matthew Crider

Buyer's Agent in 2021
C. Matthew Crider
Herlong Sotheby's International Realty
(864) 444-1689
5 in this area
95 Total Sales
-
Amy Chambers

Seller's Agent in 2017
Amy Chambers
Red Door Realty
(864) 275-5596
14 in this area
133 Total Sales
-
Maggie Toler

Buyer's Agent in 2017
Maggie Toler
BHHS C Dan Joyner - Midtown
(864) 616-4280
14 in this area
124 Total Sales
Map
Source: Greater Greenville Association of REALTORS®
MLS Number: 1442245
APN: 0534.29-01-040.00
- 203 Barrington Park Dr
- 20 Pristine Dr
- 604 Glassyrock Ct
- 213 Bell Heather Ln
- 207 Bell Heather Ln
- 105 Belfrey Dr
- 35 Cedar Rock Dr
- 1 Rugosa Way
- 332 Ascot Ridge Ln
- 1004 Pelham Square Way Unit 1004
- 1400 Thornblade Unit#14 Blvd
- 805 Pelham Square Way Unit 805
- 102 Pelham Square Way
- 3 Treyburn Ct
- 505 Sugar Mill Rd
- 106 Plum Mill Ct
- 431 Clare Bank Dr
- 111 Farm Valley Ct
- 108 Tarleton Way
- 708 Sugar Mill Rd
- 2 Mirramont Place
- 203 Landing Ferry Way
- 4 Mirramont Place
- 101 Landing Ferry Way
- 1 Mirramont Place
- 200 Landing Ferry Way
- 205 Landing Ferry Way
- 102 Landing Ferry Way
- 202 Landing Ferry Way
- 6 Mirramont Place
- 5 Mirramont Place
- 204 Landing Ferry Way
- 1 Bentley Way
- 207 Landing Ferry Way
- 3 Landing Ferry Way
- 304 Scarborough Dr
- 308 Scarborough Dr
- 206 Landing Ferry Way
- 3 Bentley Way
- 7 Bentley Way
