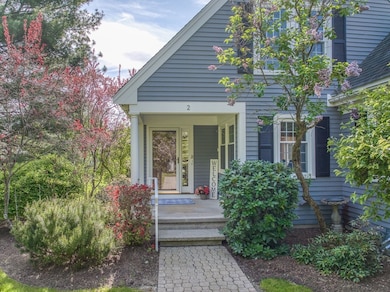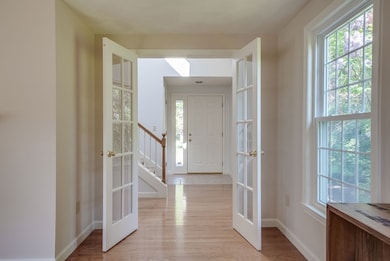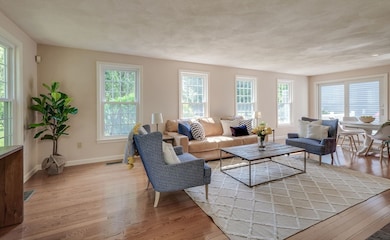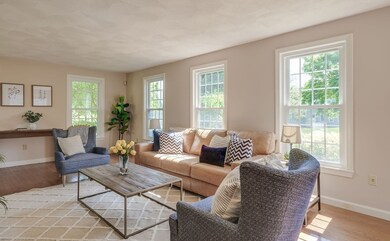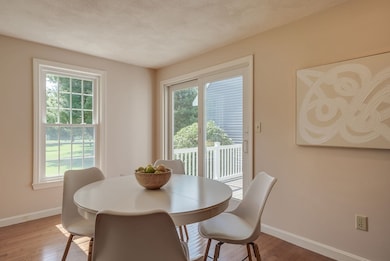
2 Mitchell Grant Way Bedford, MA 01730
Highlights
- Golf Course Community
- Community Stables
- Landscaped Professionally
- Lt. Elezer Davis Elementary School Rated A-
- Medical Services
- Deck
About This Home
As of August 2024Coveted location on a private golf course in Bedford! This end-unit townhome with 2-car garage lives like a single family home, with a covered front porch, private patio, plus a deck overlooking beautiful landscaping. Inside provides a smart floorplan featuring a main level bedroom suite, living/dining room with slider leading out to the deck, half bathroom, kitchen with breakfast nook, and adjacent family room with vaulted ceilings, skylights and another sliding glass door, with access to the private brick patio. Upstairs provides 2 more bedrooms, a full bathroom and laundry with sink. The basement is partially finished with a large bonus room and a spacious workshop, plus storage (and more storage in 3 attics!) This is a great location in a fun neighborhood with plenty of social events all year long! Welcome home to beautiful Bedfordshire - Fore! Did we mention the golf cart in the garage may be yours as well?!?
Townhouse Details
Home Type
- Townhome
Est. Annual Taxes
- $9,079
Year Built
- Built in 1988
Lot Details
- Near Conservation Area
- End Unit
- Landscaped Professionally
- Sprinkler System
HOA Fees
- $794 Monthly HOA Fees
Parking
- 2 Car Attached Garage
- Garage Door Opener
- Open Parking
- Off-Street Parking
- Assigned Parking
Home Design
- Frame Construction
- Shingle Roof
Interior Spaces
- 2,843 Sq Ft Home
- 3-Story Property
- Vaulted Ceiling
- Skylights
- Recessed Lighting
- 1 Fireplace
- Insulated Windows
- Window Screens
- French Doors
- Sliding Doors
- Combination Dining and Living Room
- Bonus Room
- Basement
- Exterior Basement Entry
Kitchen
- Range
- Microwave
- Plumbed For Ice Maker
- Dishwasher
Flooring
- Wood
- Concrete
- Ceramic Tile
- Vinyl
Bedrooms and Bathrooms
- 3 Bedrooms
- Primary Bedroom on Main
- Walk-In Closet
- Double Vanity
Laundry
- Laundry on upper level
- Dryer
- Washer
- Sink Near Laundry
Eco-Friendly Details
- Energy-Efficient Thermostat
Outdoor Features
- Deck
- Patio
- Gazebo
- Separate Outdoor Workshop
- Rain Gutters
- Porch
Location
- Property is near public transit
- Property is near schools
Schools
- Davis/Lane Elementary School
- John Glenn Middle School
- Bedford High School
Utilities
- Central Air
- 2 Cooling Zones
- 2 Heating Zones
- Heating System Uses Natural Gas
- Hydro-Air Heating System
- 200+ Amp Service
- High Speed Internet
Listing and Financial Details
- Assessor Parcel Number 4757522
Community Details
Overview
- Association fees include insurance, maintenance structure, road maintenance, ground maintenance, snow removal, reserve funds
- 54 Units
- Bedforshire Community
Amenities
- Medical Services
- Shops
Recreation
- Golf Course Community
- Tennis Courts
- Park
- Community Stables
- Jogging Path
- Bike Trail
Pet Policy
- Call for details about the types of pets allowed
Ownership History
Purchase Details
Purchase Details
Home Financials for this Owner
Home Financials are based on the most recent Mortgage that was taken out on this home.Purchase Details
Home Financials for this Owner
Home Financials are based on the most recent Mortgage that was taken out on this home.Similar Home in Bedford, MA
Home Values in the Area
Average Home Value in this Area
Purchase History
| Date | Type | Sale Price | Title Company |
|---|---|---|---|
| Quit Claim Deed | -- | -- | |
| Warranty Deed | -- | -- | |
| Deed | $515,000 | -- | |
| Deed | $310,000 | -- |
Mortgage History
| Date | Status | Loan Amount | Loan Type |
|---|---|---|---|
| Previous Owner | $350,000 | Purchase Money Mortgage | |
| Previous Owner | $57,200 | No Value Available | |
| Previous Owner | $230,000 | Purchase Money Mortgage |
Property History
| Date | Event | Price | Change | Sq Ft Price |
|---|---|---|---|---|
| 08/23/2024 08/23/24 | Sold | $963,000 | +2.7% | $339 / Sq Ft |
| 05/27/2024 05/27/24 | Pending | -- | -- | -- |
| 05/16/2024 05/16/24 | For Sale | $938,000 | -- | $330 / Sq Ft |
Tax History Compared to Growth
Tax History
| Year | Tax Paid | Tax Assessment Tax Assessment Total Assessment is a certain percentage of the fair market value that is determined by local assessors to be the total taxable value of land and additions on the property. | Land | Improvement |
|---|---|---|---|---|
| 2025 | $96 | $794,800 | $0 | $794,800 |
| 2024 | $9,079 | $764,200 | $0 | $764,200 |
| 2023 | $9,300 | $745,200 | $0 | $745,200 |
| 2022 | $10,319 | $759,900 | $0 | $759,900 |
| 2021 | $9,520 | $703,600 | $0 | $703,600 |
| 2020 | $8,531 | $647,300 | $0 | $647,300 |
| 2019 | $7,969 | $614,900 | $0 | $614,900 |
| 2018 | $8,673 | $631,200 | $0 | $631,200 |
| 2017 | $9,033 | $609,900 | $0 | $609,900 |
| 2016 | $6,855 | $448,600 | $0 | $448,600 |
| 2015 | $6,559 | $448,600 | $0 | $448,600 |
| 2014 | $7,206 | $458,700 | $0 | $458,700 |
Agents Affiliated with this Home
-
Suzanne Koller

Seller's Agent in 2024
Suzanne Koller
Compass
(617) 799-5913
242 in this area
591 Total Sales
-
The Lucci Witte Team

Buyer's Agent in 2024
The Lucci Witte Team
William Raveis R.E. & Home Services
(978) 771-9909
1 in this area
660 Total Sales
Map
Source: MLS Property Information Network (MLS PIN)
MLS Number: 73239040
APN: BEDF-023/029. -0019-2 .
- 13 Old Stagecoach Rd
- 26 Meadowbrook Rd
- 327 Old Billerica Rd
- 23 Hilltop Dr
- 1 Fawn Cir
- 2 Overlook Dr Unit 2
- 2 Overlook Dr Unit 1
- 21 Wilson Rd
- 100 Page Rd
- 14 Robinson Dr Unit 1
- 14 Robinson Dr Unit 2
- 144 Page Rd
- 27 Maxwell Rd
- 10 Elmbrook Cir
- 7 Lane Farm Dr Unit 10
- 29 Hancock St
- 7 Brooksbie Rd Unit 3
- 48 Springs Rd
- 2 Brooksbie Rd
- 14 Fox Run Rd

