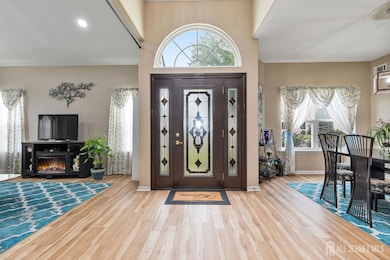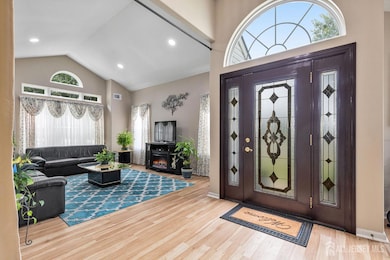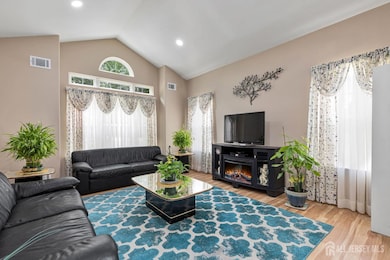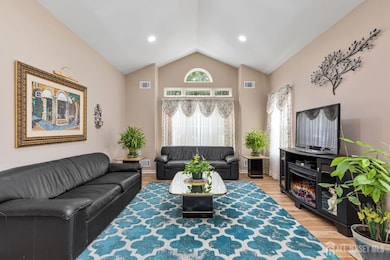
Estimated payment $3,730/month
Highlights
- Fitness Center
- Senior Community
- Clubhouse
- Indoor Pool
- Colonial Architecture
- Cathedral Ceiling
About This Home
This is a Coming Soon listing and cannot be shown until 7/12. Welcome to The Renaissance an vibrant 55+ Community where luxury living meets resort-style amenities. This Tivoli Model features 3-bedroom, 3-baths, w/ a spacious loft situated on a desirable corner lot. Multiple skylights create a bright and inviting atmosphere. Inside updates include new luxury vinyl flooring on the main level, freshly painted walls and front door, and a seamless layout ideal for both relaxation and entertaining. The Dream kitchen includes newer stainless steel appliances, high line cabinetry, granite countertops, and a 6 ft center island. The family room features a gas fireplace, cathedral ceilings, and opens to a strikingly beautiful patio. The 2 car garage is freshly painted with durable epoxy flooring as an added touch of sophistication. Do not miss this rare opportunity for coastal living. Ranked by Forbes Magazine as one of America's Top places to retire for 3 years in a row!
Home Details
Home Type
- Single Family
Est. Annual Taxes
- $7,596
Year Built
- Built in 2004
Lot Details
- 7,022 Sq Ft Lot
- Lot Dimensions are 119.00 x 0.00
- Fenced
- Corner Lot
- Level Lot
- Property is zoned RC
Parking
- 2 Car Attached Garage
- Side by Side Parking
- Garage Door Opener
- Open Parking
Home Design
- Colonial Architecture
- Slab Foundation
- Asphalt Roof
Interior Spaces
- 2,422 Sq Ft Home
- 2-Story Property
- Cathedral Ceiling
- Ceiling Fan
- Skylights
- Gas Fireplace
- Blinds
- Entrance Foyer
- Family Room
- Living Room
- Formal Dining Room
- Loft
- Storage
- Security Gate
- Attic
Kitchen
- Gas Oven or Range
- Microwave
- Dishwasher
- Kitchen Island
- Granite Countertops
Flooring
- Ceramic Tile
- Vinyl
Bedrooms and Bathrooms
- 3 Bedrooms
- Cedar Closet
- 3 Full Bathrooms
Laundry
- Laundry Room
- Dryer
- Washer
Outdoor Features
- Indoor Pool
- Patio
Utilities
- Forced Air Heating System
- Underground Utilities
- Gas Water Heater
Community Details
Overview
- Senior Community
- Association fees include snow removal, ground maintenance
- Renaissance Planned Reti Subdivision
Amenities
- Clubhouse
- Recreation Room
Recreation
- Tennis Courts
- Bocce Ball Court
- Community Playground
- Fitness Center
- Community Indoor Pool
Map
Home Values in the Area
Average Home Value in this Area
Tax History
| Year | Tax Paid | Tax Assessment Tax Assessment Total Assessment is a certain percentage of the fair market value that is determined by local assessors to be the total taxable value of land and additions on the property. | Land | Improvement |
|---|---|---|---|---|
| 2024 | $7,596 | $326,000 | $92,500 | $233,500 |
| 2023 | $7,221 | $326,000 | $92,500 | $233,500 |
| 2022 | $7,221 | $326,000 | $92,500 | $233,500 |
| 2021 | $7,064 | $326,000 | $92,500 | $233,500 |
| 2020 | $6,879 | $326,000 | $92,500 | $233,500 |
| 2019 | $6,967 | $271,600 | $72,500 | $199,100 |
| 2018 | $6,939 | $271,600 | $72,500 | $199,100 |
| 2017 | $6,967 | $271,600 | $72,500 | $199,100 |
| 2016 | $6,882 | $271,600 | $72,500 | $199,100 |
| 2015 | $6,755 | $271,600 | $72,500 | $199,100 |
| 2014 | $6,616 | $271,600 | $72,500 | $199,100 |
Property History
| Date | Event | Price | Change | Sq Ft Price |
|---|---|---|---|---|
| 07/12/2025 07/12/25 | For Sale | $559,000 | +112.5% | $231 / Sq Ft |
| 07/30/2018 07/30/18 | Sold | $263,000 | -- | -- |
Purchase History
| Date | Type | Sale Price | Title Company |
|---|---|---|---|
| Deed | $263,000 | None Available | |
| Sheriffs Deed | -- | -- | |
| Deed | $304,900 | -- | |
| Deed | $304,913 | Commerce Title Co | |
| Deed | $1,517,000 | -- |
Mortgage History
| Date | Status | Loan Amount | Loan Type |
|---|---|---|---|
| Open | $43,739 | Credit Line Revolving | |
| Open | $218,950 | New Conventional | |
| Closed | $20,000 | Credit Line Revolving | |
| Closed | $10,000 | Credit Line Revolving | |
| Closed | $200,000 | New Conventional | |
| Previous Owner | $290,500 | Unknown | |
| Previous Owner | $280,000 | New Conventional | |
| Previous Owner | $233,199 | Purchase Money Mortgage |
Similar Homes in Manchester Township, NJ
Source: All Jersey MLS
MLS Number: 2600465R
APN: 19-00061-13-00541
- 1201 Arlington Dr
- 1604 Aqueduct Ct Unit 4
- 14D Primrose Ln Unit 141
- 17 Rosewood Dr
- 1 Vans Way
- 63 Skyline Dr
- 21 Newbury Row
- 100 Jumper Dr
- 30 Saint Paul Place
- 2410 Stallion Cir E
- 134A Buckingham Dr
- 301 Susquehanna St
- 101 Susquehanna St
- 1307 River Ave
- 805A Westminster Ct Unit A
- 1112 Larchmont St
- 1244 Hickory St
- 2501 Route 37
- 110 Union Ave Unit D
- 412 Third Ave






