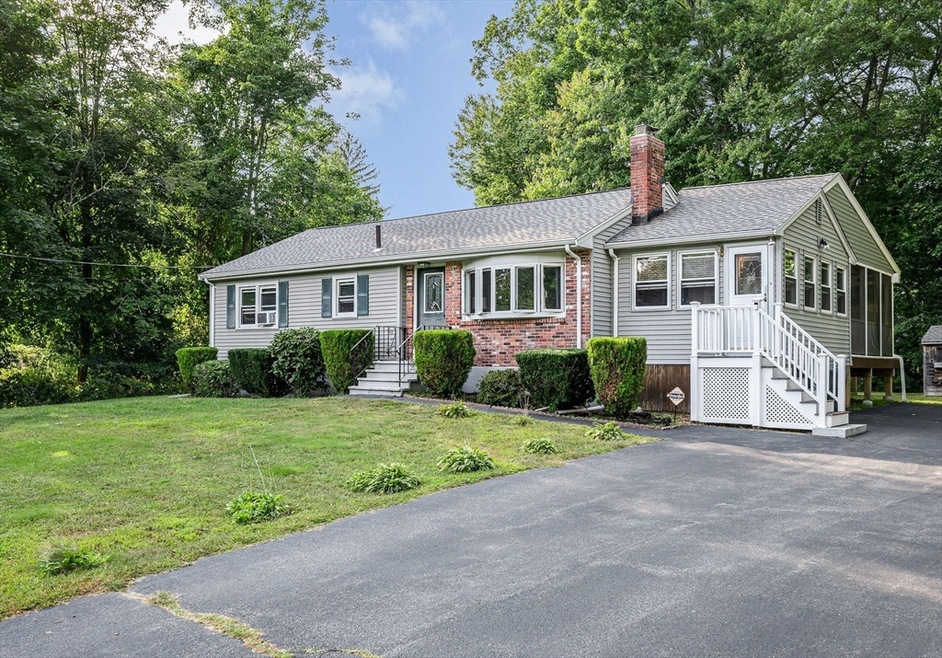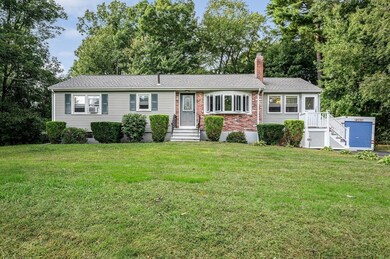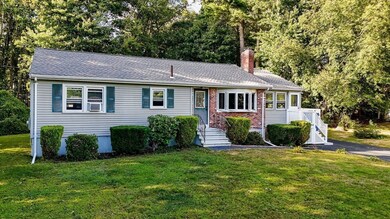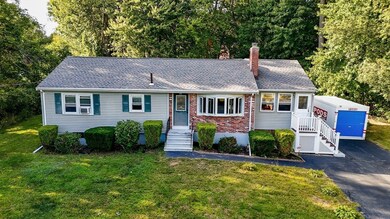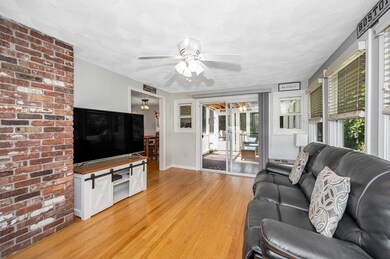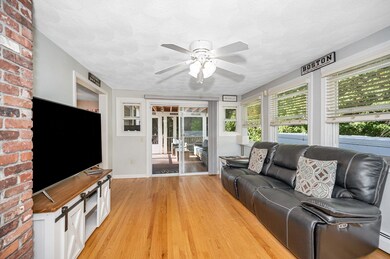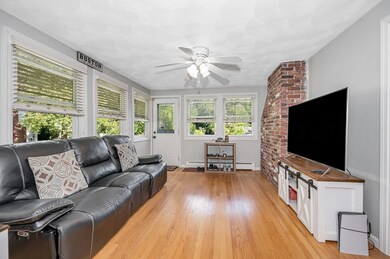
2 Moore St Wilmington, MA 01887
Highlights
- Medical Services
- Deck
- Ranch Style House
- Wilmington High School Rated A-
- Property is near public transit
- Wood Flooring
About This Home
As of October 2024Located in one of Wilmington's favorite neighborhoods, this lovingly maintained 3 bedroom ranch style home is sure to impress today's buyers! Enjoy neutral decor and gleaming hardwood floors throughout! Bond with nature and entertain guests from the bonus heated sun room which leads to a new screened in porch followed by a new deck! The level back yard is private and the lot line extends beyond the trees toward the neighboring street. Lower level family room features another fabulous entertainment space with newer flooring and built in bar, just in time for football season! Other recent updates include 200 AMP electric, heating system components & hot water tank. Excellent proximity to schools, parks, soccer fields, Silver Lake, shopping, and restaurants. Wilmington is known as a commuter's paradise with two MBTA commuter train stations as well as easy access to Routes 93, 95, 495, and Route 3. This home is in turn key condition and ready for it's next owner! Showings begin immediat
Home Details
Home Type
- Single Family
Est. Annual Taxes
- $6,305
Year Built
- Built in 1963
Lot Details
- 0.52 Acre Lot
- Cleared Lot
Home Design
- Ranch Style House
- Brick Exterior Construction
- Frame Construction
- Shingle Roof
- Radon Mitigation System
- Concrete Perimeter Foundation
Interior Spaces
- 1,800 Sq Ft Home
- Ceiling Fan
- Recessed Lighting
- Decorative Lighting
- Light Fixtures
- Bay Window
- Sliding Doors
- Living Room with Fireplace
- Sun or Florida Room
Kitchen
- Oven
- Range
- Dishwasher
- Solid Surface Countertops
Flooring
- Wood
- Laminate
- Ceramic Tile
Bedrooms and Bathrooms
- 3 Bedrooms
- 1 Full Bathroom
- Bathtub with Shower
Laundry
- Dryer
- Washer
Partially Finished Basement
- Basement Fills Entire Space Under The House
- Exterior Basement Entry
- Sump Pump
- Laundry in Basement
Parking
- 6 Car Parking Spaces
- Off-Street Parking
Outdoor Features
- Deck
- Enclosed Patio or Porch
- Outdoor Storage
Location
- Property is near public transit
- Property is near schools
Schools
- Call Supt. Elementary School
- WMS Middle School
- Whs/Shaw Tech High School
Utilities
- No Cooling
- 2 Heating Zones
- Heating System Uses Oil
- Baseboard Heating
- 200+ Amp Service
- Water Heater
- Sewer Inspection Required for Sale
- Private Sewer
Listing and Financial Details
- Assessor Parcel Number M:0021 L:0000 P:528,883873
Community Details
Overview
- No Home Owners Association
Amenities
- Medical Services
- Shops
Recreation
- Park
- Jogging Path
Ownership History
Purchase Details
Home Financials for this Owner
Home Financials are based on the most recent Mortgage that was taken out on this home.Purchase Details
Similar Homes in the area
Home Values in the Area
Average Home Value in this Area
Purchase History
| Date | Type | Sale Price | Title Company |
|---|---|---|---|
| Not Resolvable | $420,000 | -- | |
| Deed | -- | -- |
Mortgage History
| Date | Status | Loan Amount | Loan Type |
|---|---|---|---|
| Open | $547,500 | Purchase Money Mortgage | |
| Closed | $547,500 | Purchase Money Mortgage | |
| Closed | $360,000 | Stand Alone Refi Refinance Of Original Loan | |
| Closed | $20,000 | Stand Alone Refi Refinance Of Original Loan | |
| Closed | $340,000 | Stand Alone Refi Refinance Of Original Loan | |
| Closed | $336,000 | New Conventional | |
| Previous Owner | $250,000 | No Value Available | |
| Previous Owner | $39,500 | No Value Available | |
| Previous Owner | $47,000 | No Value Available | |
| Previous Owner | $21,000 | No Value Available |
Property History
| Date | Event | Price | Change | Sq Ft Price |
|---|---|---|---|---|
| 10/30/2024 10/30/24 | Sold | $730,000 | +12.3% | $406 / Sq Ft |
| 09/17/2024 09/17/24 | Pending | -- | -- | -- |
| 09/11/2024 09/11/24 | For Sale | $650,000 | +55.0% | $361 / Sq Ft |
| 10/12/2018 10/12/18 | Sold | $419,250 | +2.5% | $221 / Sq Ft |
| 08/09/2018 08/09/18 | Pending | -- | -- | -- |
| 08/01/2018 08/01/18 | For Sale | $409,000 | -- | $216 / Sq Ft |
Tax History Compared to Growth
Tax History
| Year | Tax Paid | Tax Assessment Tax Assessment Total Assessment is a certain percentage of the fair market value that is determined by local assessors to be the total taxable value of land and additions on the property. | Land | Improvement |
|---|---|---|---|---|
| 2025 | $6,549 | $572,000 | $310,900 | $261,100 |
| 2024 | $6,305 | $551,600 | $310,900 | $240,700 |
| 2023 | $6,254 | $523,800 | $282,700 | $241,100 |
| 2022 | $5,929 | $455,000 | $235,500 | $219,500 |
| 2021 | $5,932 | $428,600 | $214,000 | $214,600 |
| 2020 | $5,568 | $410,000 | $214,000 | $196,000 |
| 2019 | $5,573 | $405,300 | $203,800 | $201,500 |
| 2018 | $5,209 | $361,500 | $194,100 | $167,400 |
| 2017 | $5,049 | $349,400 | $194,100 | $155,300 |
| 2016 | $4,837 | $330,600 | $185,000 | $145,600 |
| 2015 | $4,578 | $318,600 | $185,000 | $133,600 |
| 2014 | $4,312 | $302,800 | $176,200 | $126,600 |
Agents Affiliated with this Home
-
Shelley Sainato
S
Seller's Agent in 2024
Shelley Sainato
EXIT Premier Real Estate
(978) 804-1398
30 Total Sales
-
Gwen Hupper Lawson

Buyer's Agent in 2024
Gwen Hupper Lawson
Leading Edge Real Estate
(978) 835-7878
61 Total Sales
-
T
Seller's Agent in 2018
The Results Group
Laer Realty
-
Wendy Maguire

Seller Co-Listing Agent in 2018
Wendy Maguire
Laer Realty
(978) 828-6839
34 Total Sales
Map
Source: MLS Property Information Network (MLS PIN)
MLS Number: 73286698
APN: WILM-000021-000000-000000-000005-28
