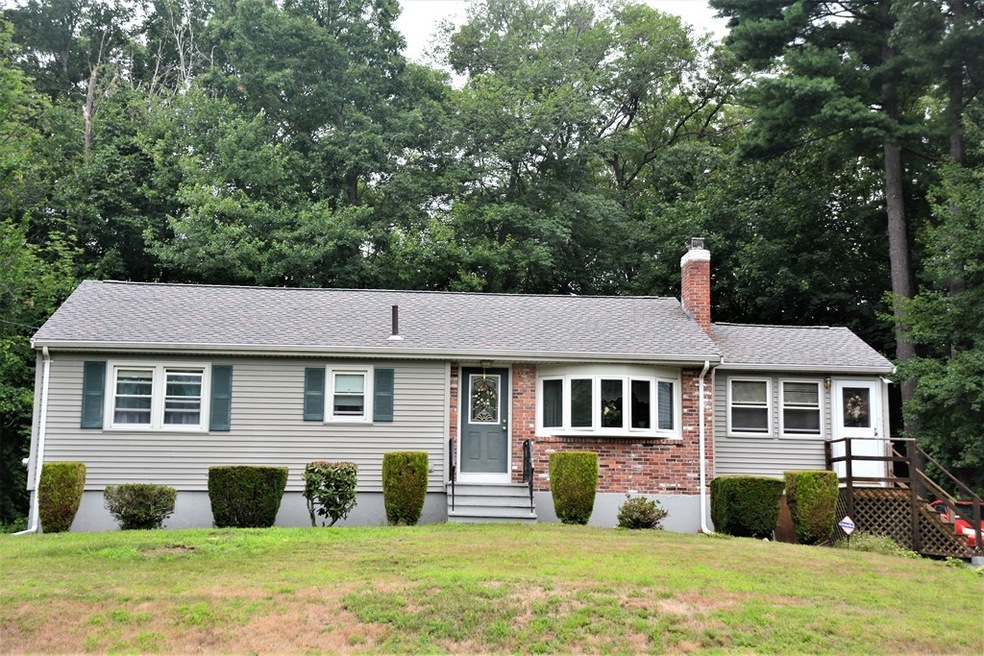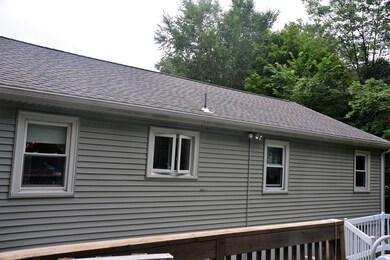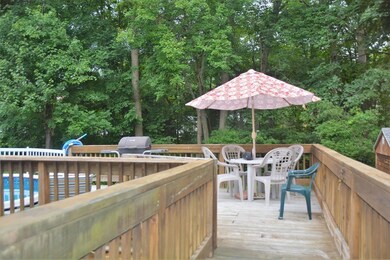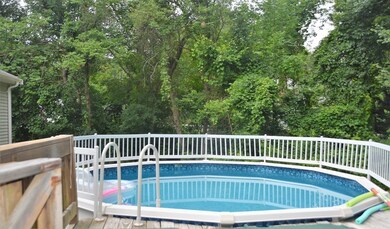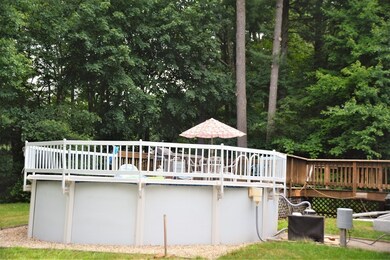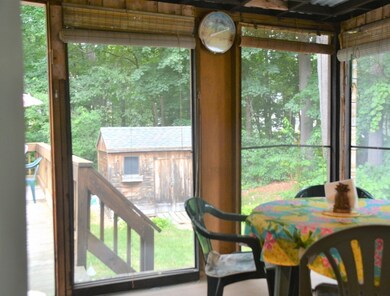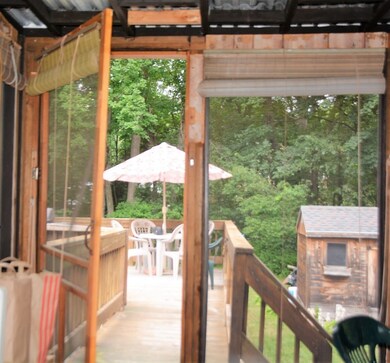
2 Moore St Wilmington, MA 01887
Highlights
- Above Ground Pool
- Deck
- Screened Porch
- Wilmington High School Rated A-
- Wood Flooring
- Patio
About This Home
As of October 2024LOCATION! LOCATION! LOCATION! This well cared for 3 Bedroom Ranch style home with 2 additional rooms in finished lower level is sure to please today's buyers. One owner has lovingly cared for this home since 1964. You will love the close proximity to Route 93, Wilmington Commuter Rail Station, Silver Lake Town Beach, Yentile Farm Recreation Park, Shopping Plaza and Restaurants! Bright and sunny single level living on a picturesque residential street! This home offers beautiful hardwood flooring under the carpets and a gorgeous, level backyard complete with an 18" above ground pool and wood deck for seasonal enjoyment. A few updates throughout is all it will take to transform the charming home into the home of your dreams! All offers due by 5pm Tuesday August 7, 2018.
Last Agent to Sell the Property
The Results Group
LAER Realty Partners
Home Details
Home Type
- Single Family
Est. Annual Taxes
- $6,549
Year Built
- Built in 1963
Interior Spaces
- Screened Porch
- Basement
Kitchen
- Built-In Oven
- Range
- Microwave
- Dishwasher
Flooring
- Wood
- Wall to Wall Carpet
Laundry
- Dryer
- Washer
Outdoor Features
- Above Ground Pool
- Deck
- Patio
- Storage Shed
- Rain Gutters
Utilities
- Window Unit Cooling System
- Hot Water Baseboard Heater
- Heating System Uses Oil
- Oil Water Heater
- Private Sewer
- Cable TV Available
Listing and Financial Details
- Assessor Parcel Number M:0021 L:0000 P:5-28
Ownership History
Purchase Details
Home Financials for this Owner
Home Financials are based on the most recent Mortgage that was taken out on this home.Purchase Details
Map
Similar Homes in Wilmington, MA
Home Values in the Area
Average Home Value in this Area
Purchase History
| Date | Type | Sale Price | Title Company |
|---|---|---|---|
| Not Resolvable | $420,000 | -- | |
| Deed | -- | -- |
Mortgage History
| Date | Status | Loan Amount | Loan Type |
|---|---|---|---|
| Open | $547,500 | Purchase Money Mortgage | |
| Closed | $547,500 | Purchase Money Mortgage | |
| Closed | $360,000 | Stand Alone Refi Refinance Of Original Loan | |
| Closed | $20,000 | Stand Alone Refi Refinance Of Original Loan | |
| Closed | $340,000 | Stand Alone Refi Refinance Of Original Loan | |
| Closed | $336,000 | New Conventional | |
| Previous Owner | $250,000 | No Value Available | |
| Previous Owner | $39,500 | No Value Available | |
| Previous Owner | $47,000 | No Value Available | |
| Previous Owner | $21,000 | No Value Available |
Property History
| Date | Event | Price | Change | Sq Ft Price |
|---|---|---|---|---|
| 10/30/2024 10/30/24 | Sold | $730,000 | +12.3% | $406 / Sq Ft |
| 09/17/2024 09/17/24 | Pending | -- | -- | -- |
| 09/11/2024 09/11/24 | For Sale | $650,000 | +55.0% | $361 / Sq Ft |
| 10/12/2018 10/12/18 | Sold | $419,250 | +2.5% | $221 / Sq Ft |
| 08/09/2018 08/09/18 | Pending | -- | -- | -- |
| 08/01/2018 08/01/18 | For Sale | $409,000 | -- | $216 / Sq Ft |
Tax History
| Year | Tax Paid | Tax Assessment Tax Assessment Total Assessment is a certain percentage of the fair market value that is determined by local assessors to be the total taxable value of land and additions on the property. | Land | Improvement |
|---|---|---|---|---|
| 2025 | $6,549 | $572,000 | $310,900 | $261,100 |
| 2024 | $6,305 | $551,600 | $310,900 | $240,700 |
| 2023 | $6,254 | $523,800 | $282,700 | $241,100 |
| 2022 | $5,929 | $455,000 | $235,500 | $219,500 |
| 2021 | $5,932 | $428,600 | $214,000 | $214,600 |
| 2020 | $5,568 | $410,000 | $214,000 | $196,000 |
| 2019 | $5,573 | $405,300 | $203,800 | $201,500 |
| 2018 | $5,209 | $361,500 | $194,100 | $167,400 |
| 2017 | $5,049 | $349,400 | $194,100 | $155,300 |
| 2016 | $4,837 | $330,600 | $185,000 | $145,600 |
| 2015 | $4,578 | $318,600 | $185,000 | $133,600 |
| 2014 | $4,312 | $302,800 | $176,200 | $126,600 |
Source: MLS Property Information Network (MLS PIN)
MLS Number: 72371900
APN: WILM-000021-000000-000000-000005-28
