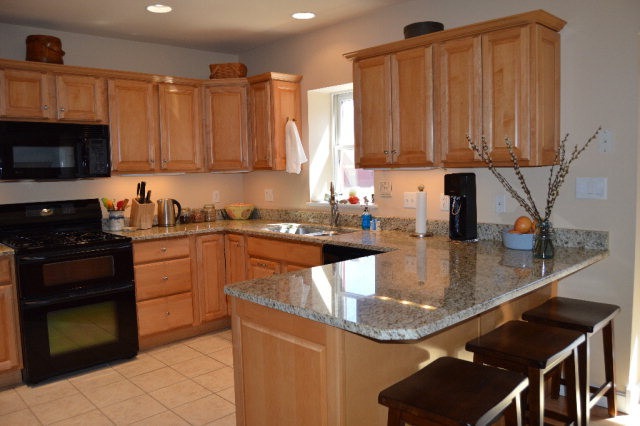
2 Moreau Way Plattsburgh, NY 12903
Highlights
- Lake View
- Walk-In Closet
- Landscaped
- Hydromassage or Jetted Bathtub
- French Doors
- Ceiling Fan
About This Home
As of August 2017Move in ready home with lake views in the Fort Scott Estates community! High end finishes throughout, including hardwood and ceramic tile flooring, granite countertops, 2 ensuite baths, large walk in closet in the master bedroom. Open kitchen and dining room. Private deck off the dining room for grilling or relaxing and enjoying the lake views. Living room boasts a gas fireplace. Custom blinds throughout most of the house to enjoy the ample sunlight while maintaining privacy. Plenty of storage throughout. Low maintenance living close to city amenities. This is a must see! Average Natural Gas $66/month, Average water/sewer/electric $80/month combined
Last Agent to Sell the Property
Kira Witherwax
Davidson Real Estate Group, LLC

Last Buyer's Agent
Kira Witherwax
Davidson Real Estate Group, LLC

Home Details
Home Type
- Single Family
Est. Annual Taxes
- $7,093
Year Built
- Built in 1956
Lot Details
- 436 Sq Ft Lot
- Landscaped
- Many Trees
Parking
- 2 Car Garage
- Parking Deck
Property Views
- Lake
- Mountain
Home Design
- Brick Exterior Construction
- Wood Siding
Interior Spaces
- 1,750 Sq Ft Home
- 2-Story Property
- Ceiling Fan
- Gas Log Fireplace
- Fireplace Features Masonry
- Insulated Windows
- French Doors
- Crawl Space
- Storm Doors
Kitchen
- Gas Oven
- Gas Cooktop
- Dishwasher
- Disposal
Bedrooms and Bathrooms
- 2 Bedrooms
- Walk-In Closet
- Hydromassage or Jetted Bathtub
Laundry
- Dryer
- Washer
Outdoor Features
- Exterior Lighting
Utilities
- No Cooling
- Heating System Uses Natural Gas
- Hot Water Heating System
- Thermostat
- 200+ Amp Service
- Natural Gas Connected
- High Speed Internet
- Internet Available
- Cable TV Available
Community Details
- Property has a Home Owners Association
- Fort Scott Estates Subdivision
Listing and Financial Details
- Assessor Parcel Number 221.8-3-2
Ownership History
Purchase Details
Home Financials for this Owner
Home Financials are based on the most recent Mortgage that was taken out on this home.Purchase Details
Home Financials for this Owner
Home Financials are based on the most recent Mortgage that was taken out on this home.Purchase Details
Purchase Details
Map
Home Values in the Area
Average Home Value in this Area
Purchase History
| Date | Type | Sale Price | Title Company |
|---|---|---|---|
| Warranty Deed | $210,000 | -- | |
| Deed | $190,000 | Evan F. Bracy | |
| Deed | $195,000 | William Favreau | |
| Deed | $195,000 | Cj Madonna | |
| Deed | -- | -- |
Mortgage History
| Date | Status | Loan Amount | Loan Type |
|---|---|---|---|
| Open | $168,000 | Purchase Money Mortgage | |
| Previous Owner | $100,000 | FHA |
Property History
| Date | Event | Price | Change | Sq Ft Price |
|---|---|---|---|---|
| 08/12/2023 08/12/23 | Off Market | $210,000 | -- | -- |
| 08/12/2023 08/12/23 | Off Market | $190,000 | -- | -- |
| 07/14/2023 07/14/23 | Off Market | $190,000 | -- | -- |
| 08/07/2017 08/07/17 | Sold | $210,000 | -4.5% | $120 / Sq Ft |
| 04/16/2017 04/16/17 | Pending | -- | -- | -- |
| 04/16/2017 04/16/17 | For Sale | $219,900 | +15.7% | $126 / Sq Ft |
| 01/20/2015 01/20/15 | Sold | $190,000 | 0.0% | $109 / Sq Ft |
| 10/15/2014 10/15/14 | Pending | -- | -- | -- |
| 04/01/2014 04/01/14 | For Sale | $190,000 | -- | $109 / Sq Ft |
Tax History
| Year | Tax Paid | Tax Assessment Tax Assessment Total Assessment is a certain percentage of the fair market value that is determined by local assessors to be the total taxable value of land and additions on the property. | Land | Improvement |
|---|---|---|---|---|
| 2024 | $3,620 | $254,100 | $9,100 | $245,000 |
| 2023 | $8,711 | $241,400 | $9,100 | $232,300 |
| 2022 | $8,889 | $241,400 | $9,100 | $232,300 |
| 2021 | $8,413 | $210,000 | $9,100 | $200,900 |
| 2020 | $8,426 | $210,000 | $9,100 | $200,900 |
| 2019 | $3,538 | $210,000 | $9,100 | $200,900 |
| 2018 | $8,090 | $195,000 | $9,100 | $185,900 |
| 2017 | $3,501 | $195,000 | $9,100 | $185,900 |
| 2016 | $7,092 | $195,000 | $9,100 | $185,900 |
| 2015 | -- | $195,000 | $9,100 | $185,900 |
| 2014 | -- | $195,000 | $9,100 | $185,900 |
About the Listing Agent

In all of Kira’s years in real estate, she has come to realize that a house is never just a house. It represents something much bigger-a dream, a purpose, and a life.
The process of buying a house can feel overwhelming. There are so many pieces in the real estate maze to understand. That is why Kira starts with the big picture. Not the other way around.
Today, Kira works with buyers and sellers in the North Country to help them create their communities. Kira is passionate about
Kira's Other Listings
Source: Adirondack-Champlain Valley MLS
MLS Number: 159035
APN: 091300-221-008-0003-002-000-0000
