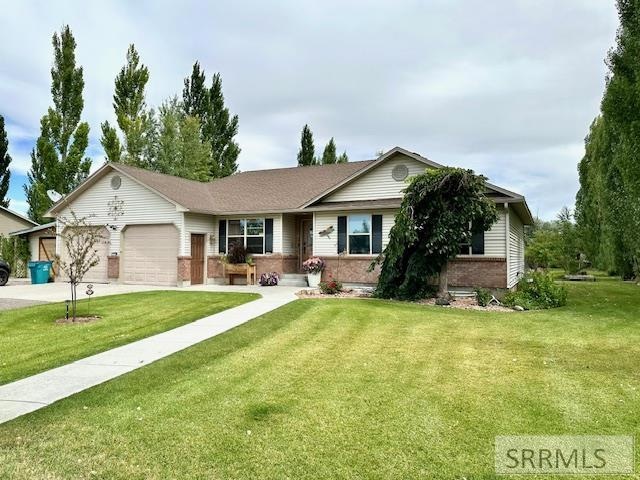Estimated payment $3,113/month
Highlights
- Greenhouse
- Mud Room
- Circular Driveway
- Vaulted Ceiling
- Workshop
- Walk-In Closet
About This Home
Enjoy this stunning one acre lot with beautiful garden beds, greenhouse, fruit trees, strawberry and raspberry patches, chicken coop, workshop, playground, perennial flower beds, and mature trees, with sprinkler system! This home features 6 bedrooms, 3 1/2 bathrooms, formal living room/office, main floor family room with gas fireplace, master suite has a jetted tub and separate shower, two sink vanity and walk in closet. Large bedrooms, basement family room, under stairs play room, and storage room with plenty of shelving, bathroom has separate toilet and shower room for convince.
Home Details
Home Type
- Single Family
Est. Annual Taxes
- $1,869
Year Built
- Built in 2005
Lot Details
- 1 Acre Lot
- Sprinkler System
- Many Trees
- Garden
Parking
- 2 Car Garage
- Garage Door Opener
- Circular Driveway
- Open Parking
Home Design
- Frame Construction
- Shingle Roof
- Concrete Perimeter Foundation
Interior Spaces
- 1-Story Property
- Vaulted Ceiling
- Ceiling Fan
- Gas Fireplace
- Mud Room
- Family Room
- Workshop
- Storage
- Laundry on main level
Kitchen
- Gas Range
- Microwave
Flooring
- Laminate
- Tile
Bedrooms and Bathrooms
- 6 Bedrooms
- Walk-In Closet
Finished Basement
- Basement Fills Entire Space Under The House
- Basement Window Egress
Outdoor Features
- Patio
- Greenhouse
- Outbuilding
- Playground
Schools
- Midway Elementary School
- Midway 251Jh Middle School
- Rigby 251Hs High School
Utilities
- Central Air
- Heating System Uses Natural Gas
- Well
- Gas Water Heater
- Water Softener is Owned
- Private Sewer
Community Details
- Property has a Home Owners Association
- Aspen Heights Jef Subdivision
Listing and Financial Details
- Exclusions: All Sellers Personal Property And All Unattached Shelving, Decorative Shelving.
Map
Home Values in the Area
Average Home Value in this Area
Tax History
| Year | Tax Paid | Tax Assessment Tax Assessment Total Assessment is a certain percentage of the fair market value that is determined by local assessors to be the total taxable value of land and additions on the property. | Land | Improvement |
|---|---|---|---|---|
| 2025 | $1,094 | $518,930 | $0 | $0 |
| 2024 | $1,094 | $515,560 | $0 | $0 |
| 2023 | $1,698 | $531,624 | $0 | $0 |
| 2022 | $2,367 | $458,602 | $0 | $0 |
| 2021 | $2,217 | $359,715 | $0 | $0 |
| 2020 | $1,783 | $327,339 | $0 | $0 |
| 2019 | $1,994 | $294,286 | $0 | $0 |
| 2018 | $1,560 | $241,582 | $0 | $0 |
| 2017 | $1,130 | $192,784 | $0 | $0 |
| 2016 | $1,124 | $94,312 | $0 | $0 |
| 2015 | $1,052 | $84,509 | $0 | $0 |
| 2014 | $1,044 | $83,581 | $0 | $0 |
| 2013 | -- | $76,159 | $0 | $0 |
Property History
| Date | Event | Price | List to Sale | Price per Sq Ft | Prior Sale |
|---|---|---|---|---|---|
| 11/22/2025 11/22/25 | Price Changed | $574,000 | -2.5% | $180 / Sq Ft | |
| 08/18/2025 08/18/25 | For Sale | $589,000 | +150.6% | $185 / Sq Ft | |
| 05/02/2017 05/02/17 | Sold | -- | -- | -- | View Prior Sale |
| 04/04/2017 04/04/17 | Pending | -- | -- | -- | |
| 02/03/2017 02/03/17 | For Sale | $235,000 | -- | $74 / Sq Ft |
Purchase History
| Date | Type | Sale Price | Title Company |
|---|---|---|---|
| Warranty Deed | -- | Flying S Title And Escrow | |
| Warranty Deed | -- | Amerititle Idaho Falls | |
| Interfamily Deed Transfer | -- | None Available | |
| Interfamily Deed Transfer | -- | -- | |
| Warranty Deed | -- | -- |
Mortgage History
| Date | Status | Loan Amount | Loan Type |
|---|---|---|---|
| Previous Owner | $210,000 | New Conventional | |
| Previous Owner | $192,256 | FHA | |
| Previous Owner | $125,200 | New Conventional |
Source: Snake River Regional MLS
MLS Number: 2179015
APN: RP002330010160
- L3B1 3744 E
- 3698 E Autumn Heights Dr
- 3689 E Autumn Heights Dr
- 3679 E 7 N
- 13500 N 35th E
- TBD N 3663 E
- 3850 E 12 N
- TBD E 100 N
- L5 B3 N Landmark Ln
- L3 B3 N Landmark Ln
- L1 B4 N Landmark Ln
- 2 N Landmark Ln
- 3814 E 106 N
- 41 N White Pine Ln
- 43 N White Pine Ln
- L13 B4 N 3730 E
- L2 B5 N 3744 E
- L4 B5 N 3744 E
- L5 B5 N 3744 E
- L2 B4 N 3744 E
- 10656 N 36th E
- 10668 N 36th E
- 3892 E 200 N
- 3217 E Reynard Ln
- 187 Courthouse Way Unit 200
- 6277 N Freedom Rd
- 6277 N Freedom Rd
- 240 N 4239 E
- 450 N 4200 E
- 3405 Blaze Dr
- 3823 E Michelle St
- 13262 N 115 E
- 2305 N Woodruff Ave
- 1602 N Stevens Dr Unit B
- 1602 N Stevens Dr Unit C
- 1602 N Stevens Dr Unit A
- 1602 N Stevens Dr Unit D
- 726 Bryce Canyon
- 1428 Red Ct
- 1522 N Quail Dr
Ask me questions while you tour the home.







