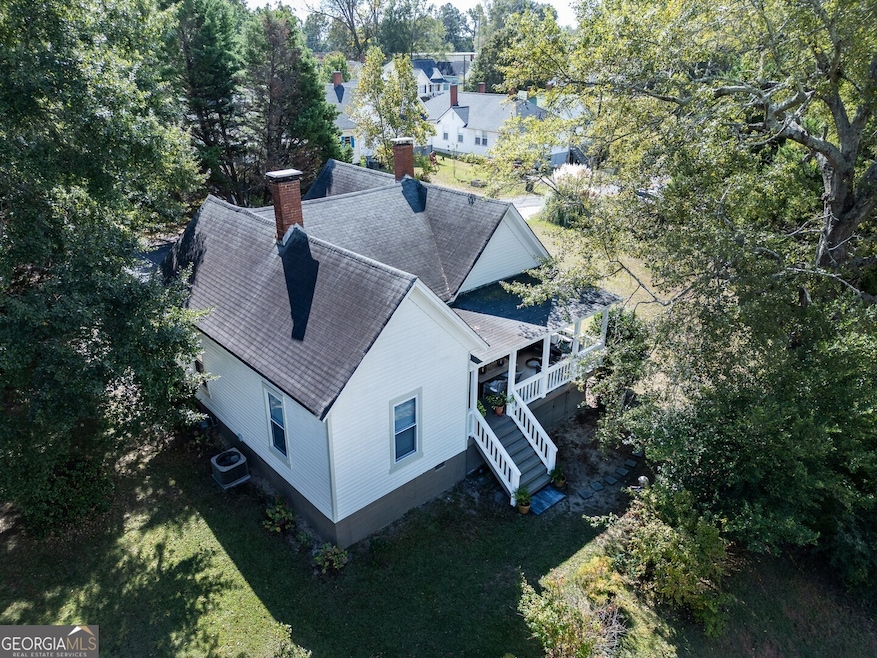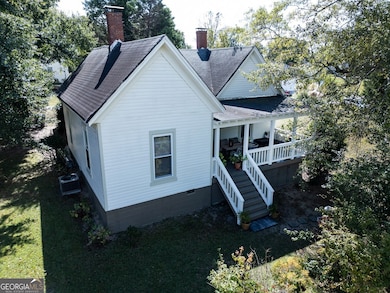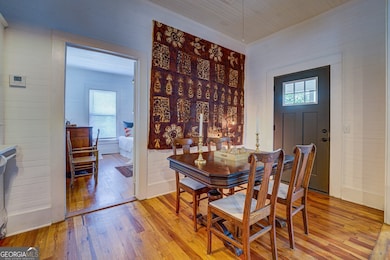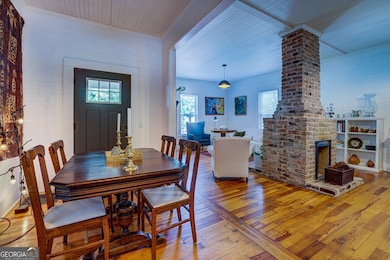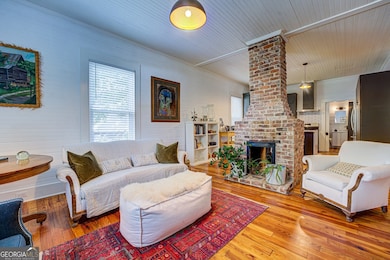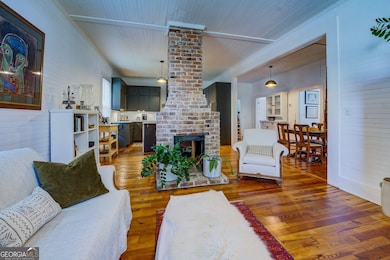2 N Broad St Porterdale, GA 30070
Estimated payment $1,617/month
Highlights
- City View
- High Ceiling
- Solid Surface Countertops
- Wood Flooring
- Great Room
- 2-minute walk to B. C. Crowell Park
About This Home
Step into the perfect blend of historic charm and modern comfort in this beautifully restored mill cottage located in the Porterdale Historic District. Originally built as a supervisor's home for employees at the Porterdale Mill which closed in 1970, it has been thoughtfully renovated and lovingly maintained. This 2 bedroom 2 bath home captures the timeless character of 1918 craftsmanship with the upgrades of todays living. The home is set in a prime location in one of the best preserved mill villages in Georgia. Original character shines throughout with beadboard walls and ceilings, complemented by refinished heart pine floors from the 2019 renovation. An open kitchen-living area is divided by a double sided working fireplace. The state-of-the-art kitchen features quartz countertops, stainless appliances, oversized island for additional seating, large pantry and abundant storage. New cabinets, a tile backsplash, and under-cabinet lighting give the kitchen a fresh, modern look and a warm, inviting feel. The primary suite includes an ensuite bathroom with pocket door, glass tile, shiplap walls and quartz vanity. The second bedroom fits a queen bed or doubles as an office or guest room. A rare second bathroom for Porterdale mill cottages was added and is designed to include a laundry area and finished with a pocket door, walk-in shower and quartz countertops. Outdoor features include a spacious front porch that was extended to create an inviting outdoor living and dining area with ample space for a grill. A reconfigured entry and foyer provide easy access from the carport. Additional storage is available in the attic, deep crawlspace, and in the newly added storage building. The exterior was freshly repainted in 2024, enhancing the home's charm and curb appeal. Major renovations include a full electrical rewire with new lighting fixtures, new HVAC system with updated ductwork and all-new plumbing throughout the home. The original chimney and double-sided fireplace were beautifully rebuilt, creating a striking feature that divides the kitchen and living room. The roof on the main dwelling was replaced in 2018 and the carport decking and roof in 2025. This historic cottage was renovated to maintain the historic integrity of the property while adding contemporary features and materials. The home is located just a 1/4 mile from the Yellow River Water Trail, making it ideal for kayaking and scenic walks. It is just minutes from the historic Covington Square, offering a variety of restaurants, shops and entertainment options. It also offers peaceful park views and is situated in a charming, walkable historic neighborhood. Additionally the property is less than an hour to Hartsfield International Airport, Lake Oconee, Athens and a half hour to historic Madison, Hard Labor Creek State Park and the new RIVIAN EV truck plant. The owners have over thirty years of experience renovating historic homes, two of which have been on the Newton Historical Society and the Georgia Trust Ramble home tours. This home offers the rare opportunity to own a piece of Porterdale's history while enjoying modern amenities and lifestyle. The property is ideal as a primary residence, weekend retreat, or an investment.
Home Details
Home Type
- Single Family
Est. Annual Taxes
- $2,204
Year Built
- Built in 1918 | Remodeled
Lot Details
- 0.3 Acre Lot
- Level Lot
- Open Lot
Home Design
- Bungalow
- Block Foundation
- Composition Roof
- Wood Siding
Interior Spaces
- 1,234 Sq Ft Home
- 1-Story Property
- High Ceiling
- Fireplace Features Masonry
- Double Pane Windows
- Entrance Foyer
- Family Room with Fireplace
- Great Room
- Formal Dining Room
- Wood Flooring
- City Views
- Crawl Space
- Pull Down Stairs to Attic
- Laundry closet
Kitchen
- Breakfast Bar
- Oven or Range
- Ice Maker
- Dishwasher
- Stainless Steel Appliances
- Kitchen Island
- Solid Surface Countertops
Bedrooms and Bathrooms
- 2 Main Level Bedrooms
- 2 Full Bathrooms
- Separate Shower
Home Security
- Storm Windows
- Fire and Smoke Detector
Parking
- Garage
- Carport
- Parking Storage or Cabinetry
- Parking Accessed On Kitchen Level
Schools
- Middle Ridge Elementary School
- Clements Middle School
- Newton High School
Utilities
- Central Heating and Cooling System
- Heating System Uses Natural Gas
- Electric Water Heater
- Phone Available
- Cable TV Available
Additional Features
- Porch
- City Lot
Community Details
Overview
- No Home Owners Association
- Porterdale Historic District Subdivision
Recreation
- Community Playground
- Park
Map
Home Values in the Area
Average Home Value in this Area
Tax History
| Year | Tax Paid | Tax Assessment Tax Assessment Total Assessment is a certain percentage of the fair market value that is determined by local assessors to be the total taxable value of land and additions on the property. | Land | Improvement |
|---|---|---|---|---|
| 2024 | $1,993 | $56,840 | $10,000 | $46,840 |
| 2023 | $1,827 | $50,360 | $5,600 | $44,760 |
| 2022 | $1,757 | $42,720 | $5,600 | $37,120 |
| 2021 | $1,572 | $35,400 | $5,600 | $29,800 |
| 2020 | $726 | $21,600 | $5,600 | $16,000 |
| 2019 | $709 | $20,800 | $5,600 | $15,200 |
| 2018 | $661 | $19,240 | $5,600 | $13,640 |
| 2017 | $474 | $13,800 | $3,200 | $10,600 |
| 2016 | $474 | $13,800 | $3,200 | $10,600 |
| 2015 | $466 | $13,560 | $3,200 | $10,360 |
| 2014 | $313 | $14,760 | $0 | $0 |
Property History
| Date | Event | Price | List to Sale | Price per Sq Ft |
|---|---|---|---|---|
| 10/09/2025 10/09/25 | For Sale | $272,000 | -- | $220 / Sq Ft |
Purchase History
| Date | Type | Sale Price | Title Company |
|---|---|---|---|
| Warranty Deed | $53,500 | -- | |
| Warranty Deed | -- | -- | |
| Deed | $63,300 | -- | |
| Deed | $36,000 | -- |
Mortgage History
| Date | Status | Loan Amount | Loan Type |
|---|---|---|---|
| Previous Owner | $8,000 | Purchase Money Mortgage |
Source: Georgia MLS
MLS Number: 10622179
APN: P002000000072000
- 2100 Main St
- 1 Birch St
- 30 Magan Ct
- 27 Elm St
- 15 Cory Ct
- 9050 Spillers Dr SW
- 8303 Lakeview Dr SW
- 210 Heaton Pl Trail
- 45 Weldon Place
- 80 E Lawn Ct
- 25 Beaverdam Ct
- 70 Heaton Dr
- 8218 Lakeview Dr SW
- 50 Heaton Dr
- 115 Heaton Dr
- 170 Betty Ann Ln
- 15 Betty Ann Ln
- 9122 S Sterling Lakes Dr
- 7403 Cranleigh St
- 9106 Tara Dr SW
