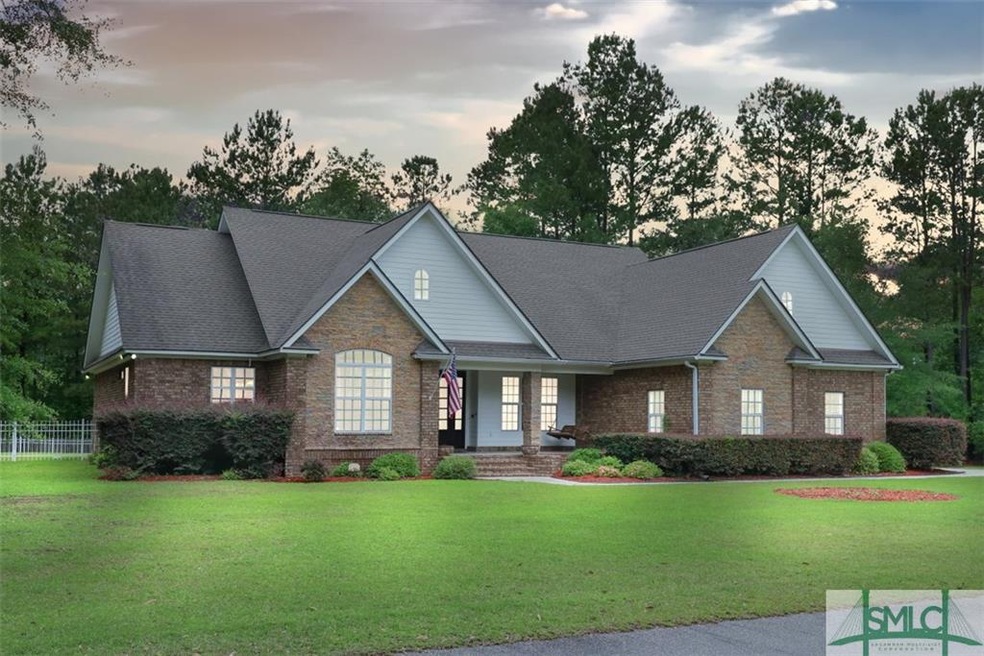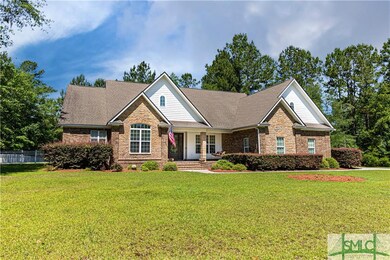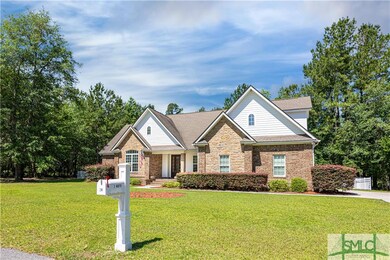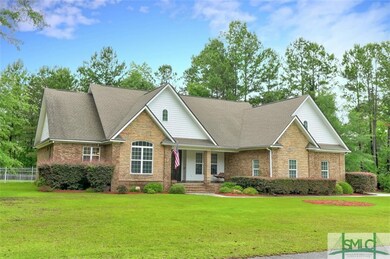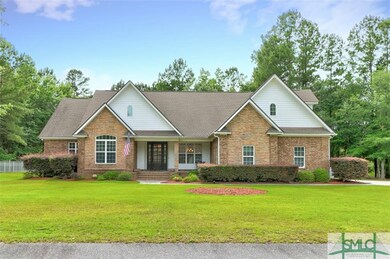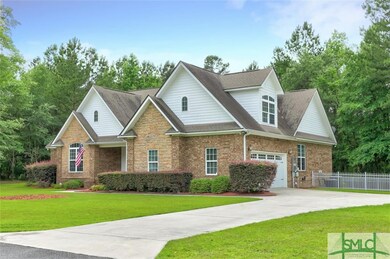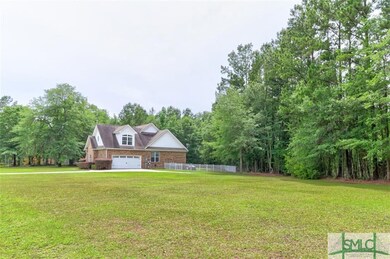
2 N Camellia Ct Guyton, GA 31312
Highlights
- Primary Bedroom Suite
- Deck
- Cathedral Ceiling
- 1.25 Acre Lot
- Traditional Architecture
- Main Floor Primary Bedroom
About This Home
As of August 2020Large Luxury small neighborhood! Walking distance to the Historic District! Don't miss out on this opportunity to own over 3000 SqFt on 1.25 Aces in downtown Guyton! This home backs up to dense woods surrounded by acres of farm land. Privacy is key at 2 N Camellia. Walk into the large glass front door and step inside to find wood flooring, soaring ceilings, tons of built ins and an open concept that boasts panoramic views! The upgrades in this home are too vast to list so you must see for yourself! Entertain in the large chef's kitchen with hood system while guests await on the screened in back porch overlooking at the lush greenery on a Georgia night! Or, relax by yourself on the front porch swing! Whomever the buyer, whatever the goal, this home is ready to suit! This home defines the word LARGE with 4 true bedrooms and 4 FULL bathrooms with an extra large bonus room upstairs. The side entry garage features tall ceilings and plenty of storage! Whatever you need, 2 N Camellia has!
Home Details
Home Type
- Single Family
Est. Annual Taxes
- $3,780
Year Built
- Built in 2008
Lot Details
- 1.25 Acre Lot
- Cul-De-Sac
- Fenced Yard
- Sprinkler System
HOA Fees
- $17 Monthly HOA Fees
Home Design
- Traditional Architecture
- Brick Exterior Construction
- Concrete Foundation
- Block Foundation
- Ridge Vents on the Roof
- Composition Roof
- Siding
- Vinyl Construction Material
- Stone
Interior Spaces
- 3,226 Sq Ft Home
- 1-Story Property
- Bookcases
- Cathedral Ceiling
- Gas Fireplace
- Great Room with Fireplace
- Screened Porch
- Pull Down Stairs to Attic
- Laundry Room
Kitchen
- Galley Kitchen
- Breakfast Room
- Oven or Range
- Cooktop with Range Hood
- Microwave
- Dishwasher
Bedrooms and Bathrooms
- 4 Bedrooms
- Primary Bedroom on Main
- Primary Bedroom Suite
- Split Bedroom Floorplan
- 4 Full Bathrooms
Parking
- 2 Car Attached Garage
- Automatic Garage Door Opener
- Off-Street Parking
Outdoor Features
- Deck
Schools
- Guyton Elementary School
- Effingham Middle School
- Effingham High School
Utilities
- Central Heating and Cooling System
- Programmable Thermostat
- Electric Water Heater
- Septic Tank
- Cable TV Available
Listing and Financial Details
- Home warranty included in the sale of the property
- Assessor Parcel Number G0110-00000-088-000
Community Details
Overview
- Whitesville HOA
Recreation
- Community Playground
Ownership History
Purchase Details
Home Financials for this Owner
Home Financials are based on the most recent Mortgage that was taken out on this home.Purchase Details
Home Financials for this Owner
Home Financials are based on the most recent Mortgage that was taken out on this home.Purchase Details
Map
Similar Homes in Guyton, GA
Home Values in the Area
Average Home Value in this Area
Purchase History
| Date | Type | Sale Price | Title Company |
|---|---|---|---|
| Warranty Deed | $375,000 | -- | |
| Deed | $320,000 | -- | |
| Deed | $40,000 | -- |
Mortgage History
| Date | Status | Loan Amount | Loan Type |
|---|---|---|---|
| Open | $355,100 | VA | |
| Previous Owner | $252,000 | New Conventional | |
| Previous Owner | $247,000 | New Conventional | |
| Previous Owner | $25,000 | New Conventional | |
| Closed | $0 | New Conventional |
Property History
| Date | Event | Price | Change | Sq Ft Price |
|---|---|---|---|---|
| 05/17/2025 05/17/25 | For Sale | $629,900 | +68.0% | $195 / Sq Ft |
| 08/03/2020 08/03/20 | Sold | $375,000 | -2.6% | $116 / Sq Ft |
| 07/09/2020 07/09/20 | For Sale | $384,900 | 0.0% | $119 / Sq Ft |
| 07/07/2020 07/07/20 | Pending | -- | -- | -- |
| 06/30/2020 06/30/20 | Price Changed | $384,900 | -1.3% | $119 / Sq Ft |
| 05/23/2020 05/23/20 | For Sale | $389,900 | -- | $121 / Sq Ft |
Tax History
| Year | Tax Paid | Tax Assessment Tax Assessment Total Assessment is a certain percentage of the fair market value that is determined by local assessors to be the total taxable value of land and additions on the property. | Land | Improvement |
|---|---|---|---|---|
| 2024 | $1,131 | $188,229 | $30,000 | $158,229 |
| 2023 | $829 | $166,995 | $26,000 | $140,995 |
| 2022 | $1,249 | $156,155 | $15,160 | $140,995 |
| 2021 | $1,022 | $132,634 | $15,000 | $117,634 |
| 2020 | $3,817 | $122,128 | $13,960 | $108,168 |
| 2019 | $3,780 | $118,968 | $10,800 | $108,168 |
| 2018 | $3,422 | $111,048 | $12,000 | $99,048 |
| 2017 | $3,439 | $111,048 | $12,000 | $99,048 |
| 2016 | $3,503 | $114,085 | $17,000 | $97,085 |
| 2015 | -- | $109,085 | $12,000 | $97,085 |
| 2014 | -- | $100,285 | $3,200 | $97,085 |
| 2013 | -- | $102,085 | $5,000 | $97,085 |
Source: Savannah Multi-List Corporation
MLS Number: 224391
APN: G0110-00000-088-000
- 14 S Camellia Ct
- 5 Azalea Dr
- 18 S Camellia Ct
- 330 Central Ave
- 7 Lakeview Dr
- 204 Glick Way
- 205 Glick Way
- 207 Glick Way
- 210 Glick Way
- 206 Glick Way
- 215 Glick Way
- 213 Glick Way
- 217 Glick Way
- 221 Glick Way
- 225 Glick Way
- 225 Dean Dr
- 0 Magnolia Unit 314950
- 104 Central Blvd
- 110 Springfield Ave
- 201 Springfield Ave
