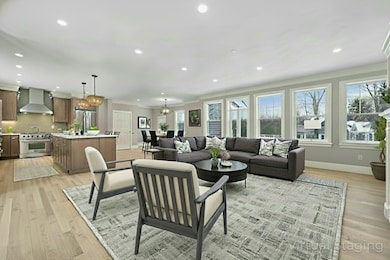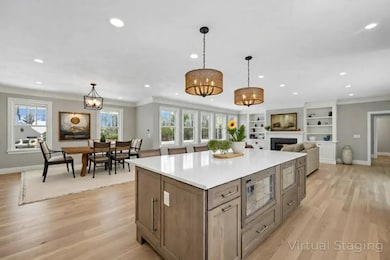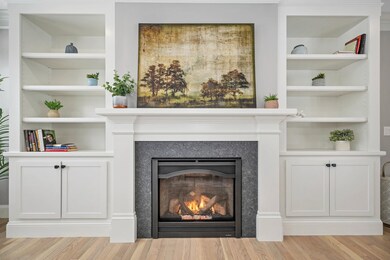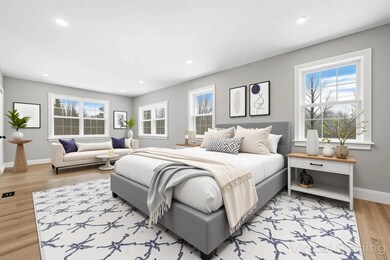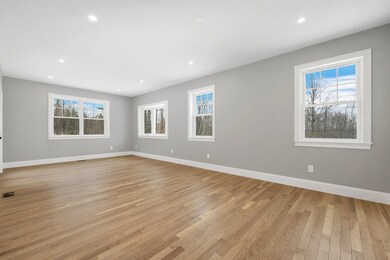2 Namak Way Meredith, NH 03253
Estimated payment $8,191/month
Highlights
- 3 Acre Lot
- Wood Flooring
- Great Room
- Cape Cod Architecture
- Loft
- Open Floorplan
About This Home
Meredith, NH 03253 - This is one of the most beautiful homes you will see on the market today and it's ready for you to own right now. If this is your price point, let's find time to see what you may call your next "forever" home. Perfectly located in a desirable area of Meredith, you'll enjoy a peaceful, private setting while staying close to all the conveniences of town. On 3.02+/- level acres, (subject to subdivision), this property is spacious and offers you the possibility of you owning the additional 8+ acres if you like the idea of a larger lot or are considering a family compound, multigenerational living, or future development potential. The home showcases beautiful craftsmanship and custom finishes throughout. A charming southwest-facing farmer’s porch welcomes you—ideal for relaxing afternoons. The oversized two-car garage is fully finished, heated, cooled, and features a durable epoxy floor. Inside, the open-concept design creates a warm and inviting atmosphere, perfect for family gatherings or entertaining friends. Main-level and second-floor bedroom options offer flexibility for your lifestyle. Downstairs, the finished lower level provides the perfect space for a game room, media setup, or hobby area. Additional highlights include propane heat, central A/C, a cozy fireplace, exterior security cameras, a portable whole-house generator, and an EV charging outlet. This property is more than a home—it’s an opportunity to create the lifestyle you've been dreaming of.
Listing Agent
RE/MAX Innovative Bayside Brokerage Email: chriskelly@remax.net License #041942 Listed on: 10/28/2025

Home Details
Home Type
- Single Family
Est. Annual Taxes
- $10,065
Year Built
- Built in 2025
Lot Details
- 3 Acre Lot
- Property fronts a private road
Parking
- 2 Car Direct Access Garage
- Heated Garage
- Automatic Garage Door Opener
- Driveway
- Off-Street Parking
Home Design
- Cape Cod Architecture
- Shingle Roof
- Vinyl Siding
Interior Spaces
- Property has 1.75 Levels
- Fireplace
- Mud Room
- Great Room
- Family Room
- Open Floorplan
- Living Room
- Dining Room
- Den
- Loft
- Bonus Room
- Play Room
- Home Gym
- Fire and Smoke Detector
- Washer and Dryer Hookup
Kitchen
- Gas Range
- Range Hood
- Microwave
- Dishwasher
- Wine Cooler
- Kitchen Island
Flooring
- Wood
- Tile
Bedrooms and Bathrooms
- 4 Bedrooms
- Walk-In Closet
Finished Basement
- Heated Basement
- Basement Fills Entire Space Under The House
- Walk-Up Access
Outdoor Features
- Patio
Schools
- Inter-Lakes Elementary School
- Inter-Lakes Middle School
- Inter-Lakes High School
Utilities
- Forced Air Heating and Cooling System
- Generator Hookup
- Private Water Source
- Drilled Well
- Septic Design Available
- Leach Field
Community Details
- Electric Vehicle Charging Station
Listing and Financial Details
- Legal Lot and Block B-1 / 8
- Assessor Parcel Number S-25
Map
Home Values in the Area
Average Home Value in this Area
Property History
| Date | Event | Price | List to Sale | Price per Sq Ft |
|---|---|---|---|---|
| 10/28/2025 10/28/25 | For Sale | $1,395,000 | -- | $260 / Sq Ft |
Source: PrimeMLS
MLS Number: 5067535
- 57 Winona Rd
- 0 Wall Unit J-2 5062335
- 0 Wall Unit J-1 5062334
- 22 Clover Ridge Rd
- 5 Clover Ridge Rd
- 41 Hatch Corner Rd
- 70 Hatch Corner Rd
- Lot 3 Winona Rd
- Lot 1 Winona Rd
- Lot 2 Winona Rd
- Lot 4 Winona Rd
- 104 Pease Rd
- 10 Lindsey Ln
- 33 Hickorywood Cir
- 21 Upper Ladd Hill Rd Unit D
- 21 Upper Ladd Hill Rd Unit A
- 21 Upper Ladd Hill Rd Unit E
- 21 Upper Ladd Hill Rd Unit C
- 21 Upper Ladd Hill Rd Unit B
- 65 Corliss Hill Rd
- 17 Lake St Unit 1
- 14 Lake Shore Dr
- 14 Lake Shore Dr
- 14 Lake Shore Dr
- 98 Brook Hill
- 114 Brook Hill
- 6 Neal Shore Rd
- 9 Westbury Rd
- 3114 Parade Rd
- 375 Endicott St N Unit 104
- 375 Endicott St N Unit 305
- 25 Quarry Rd Unit A
- 266 Endicott St N Unit 23
- 107 Treetop Cir Unit 711
- 107 Treetop Cir Unit 725
- 27 Centenary Ave Unit 2
- 29 Memory Ln
- 1 Simpson Ave
- 11 Laurel Glen Ln
- 58 Patrician Shores Cir

