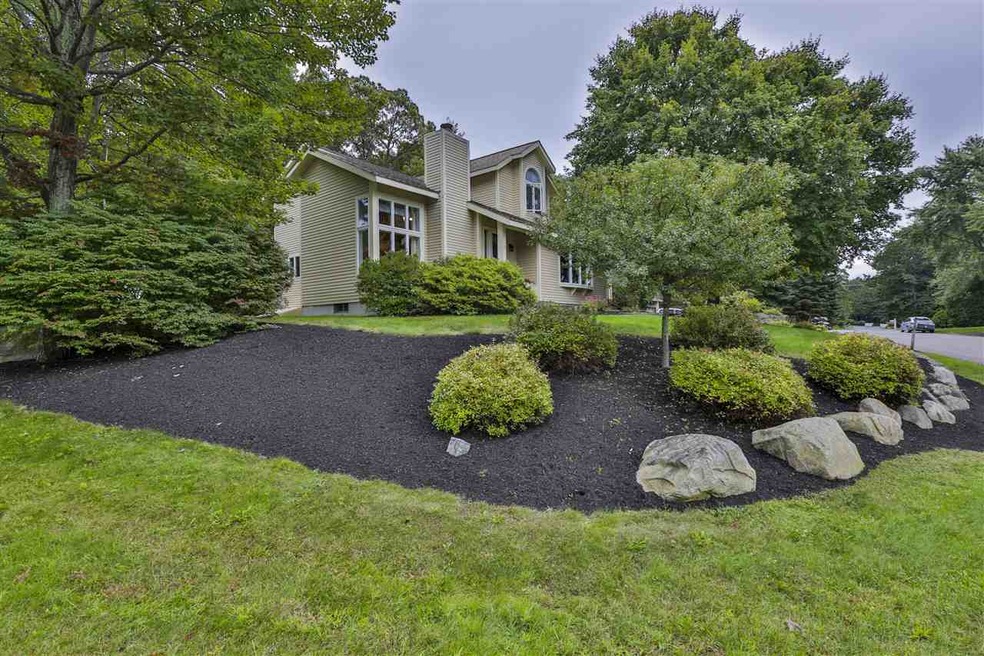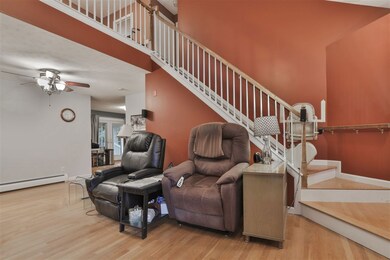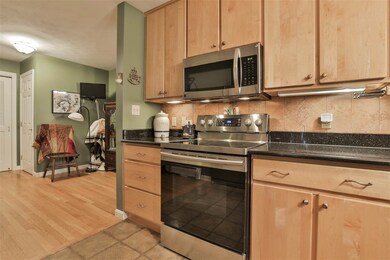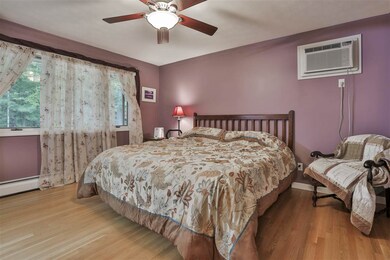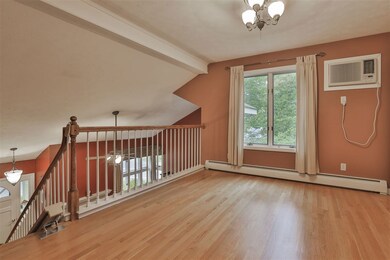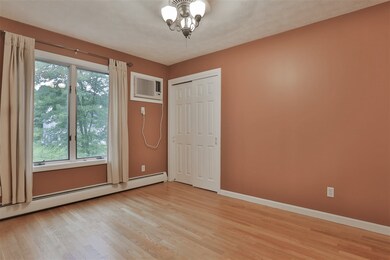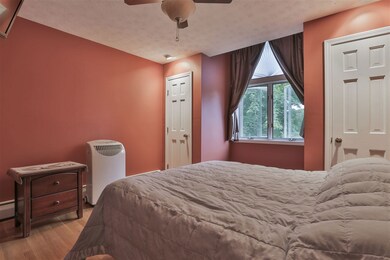
2 Nancy Ln Hooksett, NH 03106
Highlights
- Countryside Views
- Contemporary Architecture
- Wood Flooring
- Hooksett Memorial School Rated A-
- Cathedral Ceiling
- Corner Lot
About This Home
As of April 2019NEW PRICE: Dramatic open concept 2306 SF contemporary situated on an impeccably landscaped corner lot in beautiful Campbell Hill Estates. The main house features a cherry kitchen with granite countertops hardwood floors, striking living room with vaulted ceiling and fireplace wonderful loft area on the 2nd floor for home office or reading nook, master with bath and walk-in closet and sizable 2nd bedroom. There is a spacious in-law on the 1st level with cherry kitchen, large bedroom with double closets and the living room features a huge bay window looking out on the lovely front yard. The spacious detached garage has room for several vehicles or all the toys, and front and rear garage doors. Enjoy the roomy enclosed porch with hot tub or summer evenings on the patio with firepit. This property has something for everyone, a pleasure to show!
Home Details
Home Type
- Single Family
Est. Annual Taxes
- $7,906
Year Built
- Built in 1988
Lot Details
- 0.55 Acre Lot
- Landscaped
- Corner Lot
- Lot Sloped Up
- Irrigation
Parking
- 4 Car Detached Garage
- Automatic Garage Door Opener
Home Design
- Contemporary Architecture
- Concrete Foundation
- Wood Frame Construction
- Architectural Shingle Roof
- Clap Board Siding
- Cedar
Interior Spaces
- 1.75-Story Property
- Cathedral Ceiling
- Ceiling Fan
- Wood Burning Fireplace
- Dining Area
- Countryside Views
- Fire and Smoke Detector
Kitchen
- Electric Range
- Microwave
- Dishwasher
- Disposal
Flooring
- Wood
- Laminate
- Tile
Bedrooms and Bathrooms
- 3 Bedrooms
- Walk-In Closet
Laundry
- Laundry on main level
- Dryer
- Washer
Basement
- Basement Fills Entire Space Under The House
- Walk-Up Access
Outdoor Features
- Enclosed patio or porch
- Shed
- Outbuilding
Schools
- Fred C. Underhill Elementary School
- David R. Cawley Middle Sch
Utilities
- Cooling System Mounted In Outer Wall Opening
- Baseboard Heating
- Heating System Uses Natural Gas
- 200+ Amp Service
- Natural Gas Water Heater
Additional Features
- Handicap Modified
- Accessory Dwelling Unit (ADU)
Community Details
- Campbell Hill Estates Subdivision
Listing and Financial Details
- Legal Lot and Block 32 / 18
Ownership History
Purchase Details
Home Financials for this Owner
Home Financials are based on the most recent Mortgage that was taken out on this home.Similar Homes in the area
Home Values in the Area
Average Home Value in this Area
Purchase History
| Date | Type | Sale Price | Title Company |
|---|---|---|---|
| Warranty Deed | $385,533 | -- |
Mortgage History
| Date | Status | Loan Amount | Loan Type |
|---|---|---|---|
| Open | $308,000 | Purchase Money Mortgage | |
| Previous Owner | $251,200 | Unknown | |
| Previous Owner | $25,000 | Unknown | |
| Previous Owner | $257,000 | Unknown |
Property History
| Date | Event | Price | Change | Sq Ft Price |
|---|---|---|---|---|
| 06/05/2020 06/05/20 | Rented | $1,200 | 0.0% | -- |
| 05/30/2020 05/30/20 | Under Contract | -- | -- | -- |
| 05/17/2020 05/17/20 | For Rent | $1,200 | 0.0% | -- |
| 05/31/2019 05/31/19 | Rented | $1,200 | 0.0% | -- |
| 05/27/2019 05/27/19 | Under Contract | -- | -- | -- |
| 05/01/2019 05/01/19 | For Rent | $1,200 | 0.0% | -- |
| 04/25/2019 04/25/19 | Sold | $385,500 | -4.8% | $167 / Sq Ft |
| 02/18/2019 02/18/19 | Pending | -- | -- | -- |
| 11/11/2018 11/11/18 | Price Changed | $404,900 | -4.7% | $176 / Sq Ft |
| 10/15/2018 10/15/18 | Price Changed | $424,900 | -2.3% | $184 / Sq Ft |
| 10/01/2018 10/01/18 | For Sale | $434,900 | -- | $189 / Sq Ft |
Tax History Compared to Growth
Tax History
| Year | Tax Paid | Tax Assessment Tax Assessment Total Assessment is a certain percentage of the fair market value that is determined by local assessors to be the total taxable value of land and additions on the property. | Land | Improvement |
|---|---|---|---|---|
| 2024 | $10,553 | $622,200 | $160,900 | $461,300 |
| 2023 | $9,943 | $622,200 | $160,900 | $461,300 |
| 2022 | $8,595 | $357,400 | $101,900 | $255,500 |
| 2021 | $7,941 | $357,400 | $101,900 | $255,500 |
| 2020 | $8,045 | $357,400 | $101,900 | $255,500 |
| 2019 | $7,702 | $357,400 | $101,900 | $255,500 |
| 2018 | $7,906 | $357,400 | $101,900 | $255,500 |
| 2017 | $7,509 | $280,800 | $87,300 | $193,500 |
| 2016 | $7,410 | $280,800 | $87,300 | $193,500 |
| 2015 | $6,941 | $280,800 | $87,300 | $193,500 |
| 2014 | $6,972 | $280,800 | $87,300 | $193,500 |
| 2013 | $6,593 | $280,800 | $87,300 | $193,500 |
Agents Affiliated with this Home
-

Seller's Agent in 2020
Crystal Ashman
Coldwell Banker Classic Realty
(603) 490-0203
3 in this area
93 Total Sales
-
P
Seller's Agent in 2019
Paul Blais
Paul Blais Realty
(603) 493-2414
3 in this area
17 Total Sales
-
S
Buyer's Agent in 2019
Shirl Kula
BHHS Verani Londonderry
(603) 930-7381
39 Total Sales
Map
Source: PrimeMLS
MLS Number: 4721562
APN: HOOK-000025-000018-000032
- 12 Julia Dr
- 6 Virginia Ct
- 13 Virginia Ct
- 6 Lindsay Rd
- 6 Whitehall Terrace
- 22 Harmony Ln
- 46 Moose Pond Terrace
- 19 Harmony Ln
- 7 Martins Ferry Rd Unit B
- 25 Harvest Dr
- 27 Evelyn St
- 1465 Hooksett Rd Unit 179
- 1465 Hooksett Rd Unit 1032
- 1465 Hooksett Rd Unit 119
- 1465 Hooksett Rd Unit 176
- 1465 Hooksett Rd Unit 1027
- 1465 Hooksett Rd Unit 50
- 1465 Hooksett Rd Unit 272
- 6 Hidden Ranch Dr
- 71 Kimball Dr
