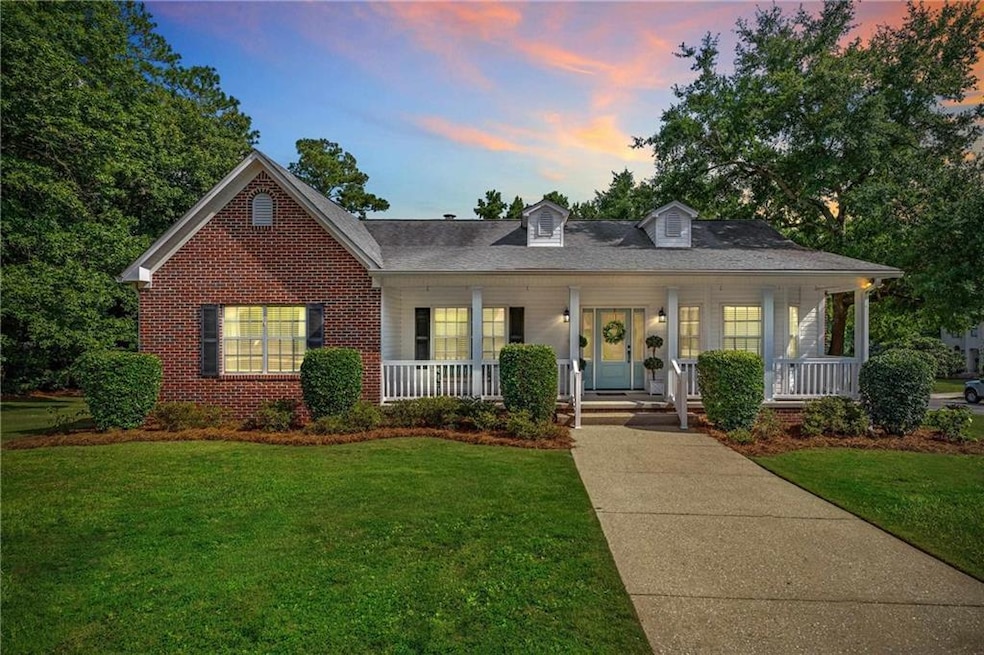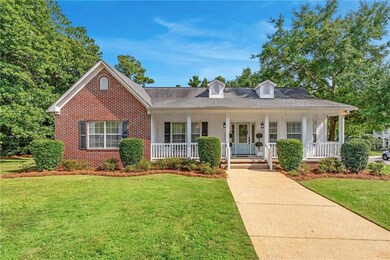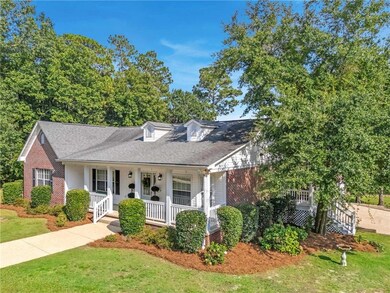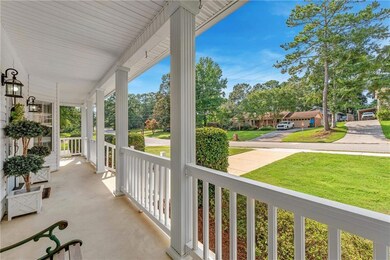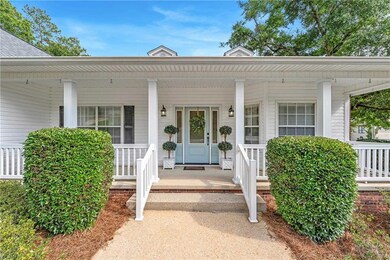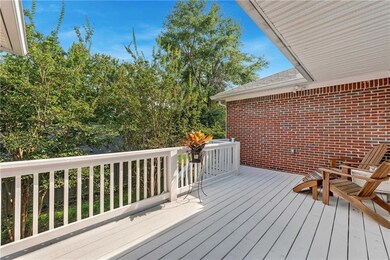
2 Navy Ln Spanish Fort, AL 36527
Estimated payment $2,805/month
Highlights
- Deck
- Traditional Architecture
- Main Floor Primary Bedroom
- Spanish Fort Elementary School Rated A-
- Wood Flooring
- Corner Lot
About This Home
Welcome to your dream home in the highly sought-after Spanish Fort Estates! This spacious 4-bedroom, 4-bathroom residence offers timeless charm paired with modern updates, all just minutes from the stunning shores of Mobile Bay.Step inside to find a custom-designed kitchen, perfect for entertaining and everyday living. The beautiful wood-burning fireplace adds warmth and character to the inviting living space. Downstairs, a finished-out basement area provides the ideal spot for a game room, home office, or guest suite.Enjoy the outdoors from your brand-new deck, perfect for morning coffee or evening gatherings. Major updates include a new AC system (2024), giving you peace of mind for years to come.Located in one of the area’s most established neighborhoods, you’ll love the convenience of being close to shopping, dining, and top-rated schools, while also enjoying the tranquil, tree-lined streets of Spanish Fort Estates.Call today for a private showing Buyer to verify all information during due diligence.
Home Details
Home Type
- Single Family
Est. Annual Taxes
- $831
Year Built
- Built in 1991
Lot Details
- 0.3 Acre Lot
- Lot Dimensions are 106x148
- Private Entrance
- Partially Fenced Property
- Corner Lot
- Private Yard
Parking
- 2 Car Garage
- Side Facing Garage
Home Design
- Traditional Architecture
- Block Foundation
- Composition Roof
- Vinyl Siding
- Four Sided Brick Exterior Elevation
Interior Spaces
- 3,176 Sq Ft Home
- 1.5-Story Property
- Rear Stairs
- Crown Molding
- Ceiling Fan
- Fireplace With Gas Starter
- Brick Fireplace
- Double Pane Windows
- Entrance Foyer
- Living Room with Fireplace
- Formal Dining Room
Kitchen
- Eat-In Kitchen
- Gas Range
- Microwave
- Dishwasher
- Kitchen Island
- Stone Countertops
- White Kitchen Cabinets
- Disposal
Flooring
- Wood
- Brick
- Luxury Vinyl Tile
Bedrooms and Bathrooms
- 4 Main Level Bedrooms
- Primary Bedroom on Main
- Dual Vanity Sinks in Primary Bathroom
- Soaking Tub
Laundry
- Laundry Room
- Laundry on main level
Finished Basement
- Walk-Out Basement
- Interior and Exterior Basement Entry
- Finished Basement Bathroom
Outdoor Features
- Balcony
- Deck
- Rain Gutters
- Front Porch
Schools
- Spanish Fort Elementary And Middle School
- Spanish Fort High School
Utilities
- Central Heating and Cooling System
- Heating System Uses Natural Gas
- 220 Volts
- 110 Volts
Community Details
- Spanish Fort Estates Subdivision
Listing and Financial Details
- Assessor Parcel Number 3204194001001057
Map
Home Values in the Area
Average Home Value in this Area
Tax History
| Year | Tax Paid | Tax Assessment Tax Assessment Total Assessment is a certain percentage of the fair market value that is determined by local assessors to be the total taxable value of land and additions on the property. | Land | Improvement |
|---|---|---|---|---|
| 2024 | $832 | $28,840 | $3,180 | $25,660 |
| 2023 | $993 | $28,840 | $3,180 | $25,660 |
| 2022 | $892 | $26,020 | $0 | $0 |
| 2021 | $830 | $24,300 | $0 | $0 |
| 2020 | $795 | $23,320 | $0 | $0 |
| 2019 | $1,425 | $43,180 | $0 | $0 |
| 2018 | $620 | $20,140 | $0 | $0 |
| 2017 | $614 | $19,980 | $0 | $0 |
| 2016 | $595 | $19,400 | $0 | $0 |
| 2015 | $598 | $19,480 | $0 | $0 |
| 2014 | $579 | $18,920 | $0 | $0 |
| 2013 | -- | $19,000 | $0 | $0 |
Property History
| Date | Event | Price | List to Sale | Price per Sq Ft |
|---|---|---|---|---|
| 11/11/2025 11/11/25 | Price Changed | $519,000 | -1.1% | $163 / Sq Ft |
| 10/09/2025 10/09/25 | For Sale | $525,000 | 0.0% | $165 / Sq Ft |
| 08/15/2025 08/15/25 | Pending | -- | -- | -- |
| 08/07/2025 08/07/25 | For Sale | $525,000 | -- | $165 / Sq Ft |
About the Listing Agent
Katie's Other Listings
Source: Gulf Coast MLS (Mobile Area Association of REALTORS®)
MLS Number: 7629179
APN: 32-04-19-4-001-001.057
- 11 General Canby Dr
- 629 Spanish Main
- 0 Raphael Semmes Dr E Unit 21
- 74 Caisson Trace
- 0 Bugle Retreat Unit 378401
- 6811 Spaniel Dr Unit C
- 6867 Spaniel Dr Unit A
- 01 Bugle Retreat Unit 32
- 6877 Spaniel Dr Unit A
- 6731 Spaniel Dr
- 6580 Spaniel Dr Unit 202
- 6685 Spaniel Dr
- 6930 Spaniel Dr Unit C
- 611 Southern Way
- 0 Atlanta Cir Unit 26 347055
- 31072 Oakleigh Dr
- 31025 Oakleigh Dr
- 31535 Rhett Dr
- 10 Soldiers Route
- 6 Purvis Rd
- 6753 Spaniel Dr
- 6891 Spaniel Dr
- 31172 Thicket Way Unit B
- 6723 Spaniel Dr
- 6680 Spaniel Dr
- 6707 Spaniel Dr
- 6685 Spaniel Dr
- 6673 Spaniel Dr
- 31065 Al-225
- 42 Caisson Trace
- 30000 Town Center Ave
- 30837 Semper Dr
- 133 Lake Front Dr
- 31 Lake Shore Dr
- 29150 Lake Forest Blvd
- 52 Lake Shore Dr
- 213 Golf Terrace
- 500 Grant St Unit A 104
- 500 Grant St Unit 207B
- 500 Grant St Unit D 114
