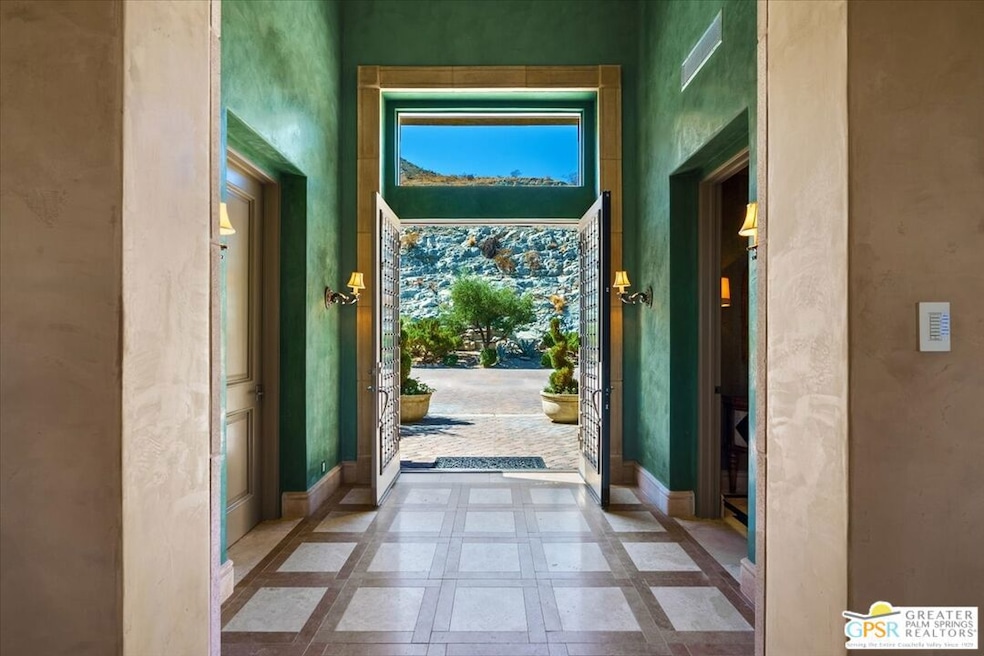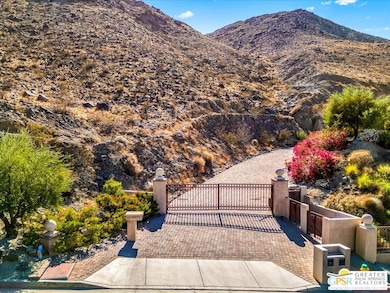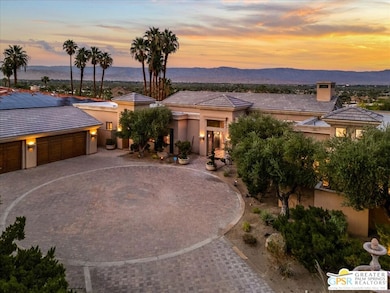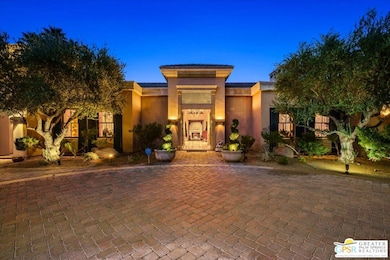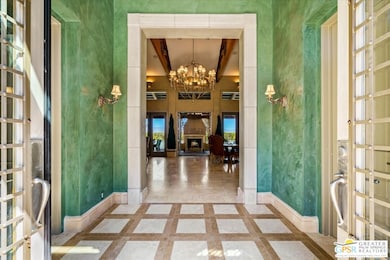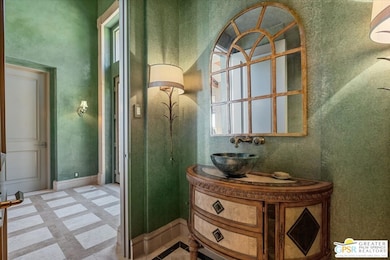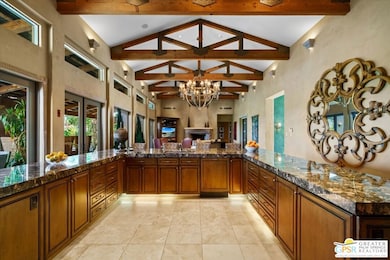2 Nebulae Way Rancho Mirage, CA 92270
Estimated payment $18,618/month
Highlights
- Heated In Ground Pool
- Auto Driveway Gate
- Open Floorplan
- Primary Bedroom Suite
- Panoramic View
- Fireplace in Primary Bedroom
About This Home
Old World charm meets desert luxury in the heart of Rancho Mirage. Nestled within a coveted enclave, 2 Nebulae Way offers the perfect balance of serene desert living and high-style luxury. This gated Tuscan-inspired estate embodies the romance of Mediterranean architecture with its warm stone facade, arched entryways, and rich craftsmanship, all set against the dramatic backdrop of the Santa Rosa Mountains. Designed for both intimate living and grand entertaining, the home features a chef-inspired kitchen with adjacent butler's pantry, spacious open concept living areas, and resort-style outdoor areas complete with a sparkling pool, spa, and multiple lounge settings. Whether hosting sophisticated soirees or enjoying tranquil mornings, every moment feels curated and exceptional. This unique property was designed and built by the late noted desert developer and designer, Jim Baker, and is being offered with the custom furnishings created locally and especially by him for this home. Beyond the gates, Rancho Mirage offers world -class golf, fine dining, and the cultural vibrancy of Palm Springs just minutes away. 2 Nebulae Way is more than a home- it is a private sanctuary for those who appreciate privacy, beauty, and the art of desert living.
Home Details
Home Type
- Single Family
Est. Annual Taxes
- $15,029
Year Built
- Built in 2006
Lot Details
- 0.56 Acre Lot
- Cul-De-Sac
- North Facing Home
- Gated Home
- Wrought Iron Fence
- Block Wall Fence
- Stucco Fence
- Drip System Landscaping
- Sprinklers Throughout Yard
- Hillside Location
Parking
- 3 Car Garage
- 1 Open Parking Space
- Garage Door Opener
- Shared Driveway
- Auto Driveway Gate
- Guest Parking
- RV Potential
Property Views
- Panoramic
- City
- Mountain
- Desert
- Hills
- Valley
Home Design
- Tuscan Architecture
- Turnkey
- Slab Foundation
- Plaster Walls
- Tile Roof
- Concrete Roof
- Stucco
- Stone
Interior Spaces
- 4,573 Sq Ft Home
- 1-Story Property
- Open Floorplan
- Furnished
- Wired For Sound
- Built-In Features
- Crown Molding
- Cathedral Ceiling
- Ceiling Fan
- Recessed Lighting
- Gas Fireplace
- Double Pane Windows
- Blinds
- Window Screens
- French Doors
- Insulated Doors
- Formal Entry
- Great Room
- Living Room with Fireplace
- 3 Fireplaces
- Dining Area
- Den
- Travertine
Kitchen
- Open to Family Room
- Breakfast Bar
- Walk-In Pantry
- Double Oven
- Gas Cooktop
- Microwave
- Ice Maker
- Water Line To Refrigerator
- Dishwasher
- Kitchen Island
- Granite Countertops
- Disposal
Bedrooms and Bathrooms
- 3 Bedrooms
- Fireplace in Primary Bedroom
- Primary Bedroom Suite
- Walk-In Closet
- Dressing Area
- Powder Room
- Granite Bathroom Countertops
- Double Vanity
- Bidet
Laundry
- Laundry Room
- Dryer
- Washer
Home Security
- Security Lights
- Alarm System
- Fire and Smoke Detector
Pool
- Heated In Ground Pool
- Heated Spa
- In Ground Spa
- Gas Heated Pool
- Gunite Pool
- Gunite Spa
- Waterfall Pool Feature
Outdoor Features
- Deck
- Covered Patio or Porch
- Lanai
- Outdoor Grill
Utilities
- Forced Air Zoned Heating and Cooling System
- Evaporated cooling system
- Heating System Uses Natural Gas
- Underground Utilities
- Property is located within a water district
Community Details
- No Home Owners Association
- Service Entrance
Listing and Financial Details
- Assessor Parcel Number 689-062-015
Map
Home Values in the Area
Average Home Value in this Area
Tax History
| Year | Tax Paid | Tax Assessment Tax Assessment Total Assessment is a certain percentage of the fair market value that is determined by local assessors to be the total taxable value of land and additions on the property. | Land | Improvement |
|---|---|---|---|---|
| 2025 | $15,029 | $1,177,229 | $294,303 | $882,926 |
| 2023 | $15,029 | $1,131,518 | $282,876 | $848,642 |
| 2022 | $14,909 | $1,109,332 | $277,330 | $832,002 |
| 2021 | $14,584 | $1,087,582 | $271,893 | $815,689 |
| 2020 | $13,825 | $1,076,432 | $269,106 | $807,326 |
| 2019 | $13,587 | $1,055,327 | $263,830 | $791,497 |
| 2018 | $13,333 | $1,034,635 | $258,657 | $775,978 |
| 2017 | $13,137 | $1,014,349 | $253,586 | $760,763 |
| 2016 | $12,752 | $994,461 | $248,614 | $745,847 |
| 2015 | $12,292 | $979,526 | $244,881 | $734,645 |
| 2014 | $12,196 | $960,340 | $240,085 | $720,255 |
Property History
| Date | Event | Price | List to Sale | Price per Sq Ft | Prior Sale |
|---|---|---|---|---|---|
| 10/10/2025 10/10/25 | For Sale | $3,295,000 | +135.4% | $721 / Sq Ft | |
| 06/21/2013 06/21/13 | Sold | $1,400,000 | -13.8% | $345 / Sq Ft | View Prior Sale |
| 06/19/2013 06/19/13 | For Sale | $1,625,000 | +16.1% | $400 / Sq Ft | |
| 04/06/2013 04/06/13 | Off Market | $1,400,000 | -- | -- | |
| 11/26/2012 11/26/12 | Pending | -- | -- | -- | |
| 01/14/2012 01/14/12 | Pending | -- | -- | -- | |
| 10/14/2011 10/14/11 | Price Changed | $1,625,000 | -4.1% | $400 / Sq Ft | |
| 06/29/2011 06/29/11 | For Sale | $1,695,000 | +21.1% | $417 / Sq Ft | |
| 06/08/2011 06/08/11 | Off Market | $1,400,000 | -- | -- | |
| 10/10/2010 10/10/10 | Price Changed | $1,695,000 | -11.9% | $417 / Sq Ft | |
| 05/19/2010 05/19/10 | For Sale | $1,925,000 | -- | $474 / Sq Ft |
Purchase History
| Date | Type | Sale Price | Title Company |
|---|---|---|---|
| Interfamily Deed Transfer | -- | Stewart Title Of California | |
| Grant Deed | $956,000 | Stewart Title Riverside | |
| Grant Deed | $750,000 | Southland Title Corporation | |
| Grant Deed | $315,000 | -- | |
| Grant Deed | -- | Orange Coast Title | |
| Grant Deed | -- | -- | |
| Grant Deed | -- | Orange Coast Title | |
| Grant Deed | -- | Orange Coast Title |
Mortgage History
| Date | Status | Loan Amount | Loan Type |
|---|---|---|---|
| Previous Owner | $725,000 | New Conventional |
Source: The MLS
MLS Number: 25603517PS
APN: 689-062-015
- 27 Alta Vista
- 11 Vista Loma Dr
- 0 California 111
- 70210 California 111 Unit 25
- 70210 California 111 Unit 35
- 39905 Bird Ln
- 70100 Mirage Cove Dr Unit 15
- 70100 Mirage Cove Dr Unit 46
- 70210 Highway 111 Unit 6
- 70210 Highway 111 Unit 11
- 70210 Highway 111 Unit 45
- 70210 Highway 111 Unit 39
- 39910 Bird Ln
- 70142 Mirage Cove Dr
- 40070 Via Del Cielo
- 70265 California 111
- 40170 Paseo Lindo
- 1.1 Acre Hwy 111
- 70260 California 111 Unit 55
- 70260 California 111 Unit 138
- 70100 Mirage Cove Dr Unit 10
- 40162 Via Del Oro
- 70149 Sonora Rd
- 27 Grande View Ct
- 37800 Da Vall Dr Unit 12
- 39 Mayfair Dr
- 9 Rockcrest Dr
- 31 Hillcrest Dr
- 70801 Fairway Dr
- 69333 E Palm Canyon Dr Unit 88
- 70181 Chappel Rd
- 95 Princeton Dr
- 1 Mayfair Dr
- 12 Sussex Ct
- 1 Briarcliff Ct
- 37723 Peacock Cir
- 23 Duke Dr Unit 23
- 8 Mcgill Dr
- 7 Princeton Dr
- 68695 F St
