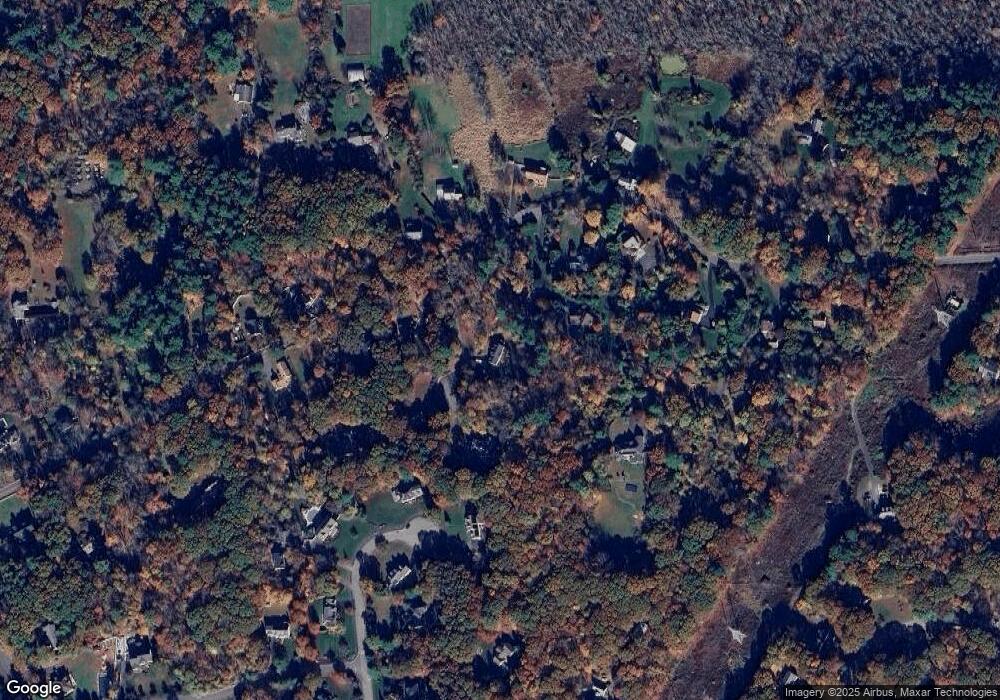2 Nestlebrook Ln Medway, MA 02053
Estimated Value: $911,322 - $1,069,000
4
Beds
3
Baths
2,588
Sq Ft
$386/Sq Ft
Est. Value
About This Home
This home is located at 2 Nestlebrook Ln, Medway, MA 02053 and is currently estimated at $999,331, approximately $386 per square foot. 2 Nestlebrook Ln is a home located in Norfolk County with nearby schools including John D. McGovern Elementary School, Burke-Memorial Elementary, and Medway Middle School.
Ownership History
Date
Name
Owned For
Owner Type
Purchase Details
Closed on
Nov 20, 2024
Sold by
Hoodlet James C and Hoodlet Penny S
Bought by
2 Nestlebrook Ln Rt and Hoodlet
Current Estimated Value
Purchase Details
Closed on
May 28, 1997
Sold by
Limoges Gregory M and Limoges Sheryl A
Bought by
Houdlet James C and Houdlet Penny S
Home Financials for this Owner
Home Financials are based on the most recent Mortgage that was taken out on this home.
Original Mortgage
$230,300
Interest Rate
8.09%
Mortgage Type
Purchase Money Mortgage
Create a Home Valuation Report for This Property
The Home Valuation Report is an in-depth analysis detailing your home's value as well as a comparison with similar homes in the area
Home Values in the Area
Average Home Value in this Area
Purchase History
| Date | Buyer | Sale Price | Title Company |
|---|---|---|---|
| 2 Nestlebrook Ln Rt | -- | None Available | |
| 2 Nestlebrook Ln Rt | -- | None Available | |
| Houdlet James C | $287,900 | -- | |
| Houdlet James C | $287,900 | -- |
Source: Public Records
Mortgage History
| Date | Status | Borrower | Loan Amount |
|---|---|---|---|
| Previous Owner | Houdlet James C | $136,900 | |
| Previous Owner | Houdlet James C | $230,300 | |
| Previous Owner | Houdlet James C | $243,000 |
Source: Public Records
Tax History Compared to Growth
Tax History
| Year | Tax Paid | Tax Assessment Tax Assessment Total Assessment is a certain percentage of the fair market value that is determined by local assessors to be the total taxable value of land and additions on the property. | Land | Improvement |
|---|---|---|---|---|
| 2025 | $10,824 | $759,600 | $334,500 | $425,100 |
| 2024 | $10,938 | $759,600 | $334,500 | $425,100 |
| 2023 | $10,817 | $678,600 | $304,500 | $374,100 |
| 2022 | $9,997 | $590,500 | $225,100 | $365,400 |
| 2021 | $9,933 | $568,900 | $210,100 | $358,800 |
| 2020 | $9,907 | $566,100 | $210,100 | $356,000 |
| 2019 | $9,240 | $544,500 | $201,500 | $343,000 |
| 2018 | $9,323 | $527,900 | $193,000 | $334,900 |
| 2017 | $9,236 | $515,400 | $188,700 | $326,700 |
| 2016 | $8,856 | $489,000 | $173,700 | $315,300 |
| 2015 | $8,784 | $481,600 | $171,500 | $310,100 |
| 2014 | $8,502 | $451,300 | $171,500 | $279,800 |
Source: Public Records
Map
Nearby Homes
- 0 Hill St
- 7 Hill St
- 116 Winthrop St
- 625 Norfolk St
- 19 Sycamore Way Unit L40
- 30 Broken Tree Rd
- 140 Goulding St
- 1 Walnut Ln
- 1 Jameson Dr Unit 1
- 266 Willowgate Rise
- 3 Jameson Dr Unit 3
- 27 Richardson Dr Unit 27
- 154 Union St
- 73 Orchard St
- 156 Mitchell Rd
- 12 Longmeadow Ln
- 36 Lovering St
- 1037 Washington St
- 12 Lovering St
- 18 Lansing Way Unit 18
