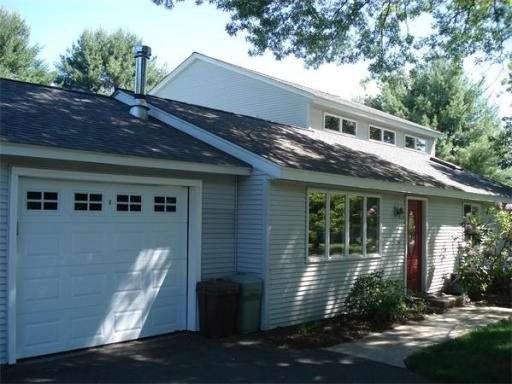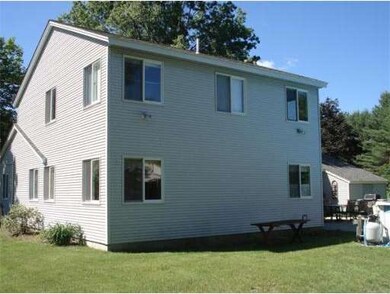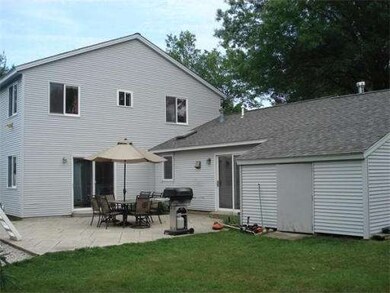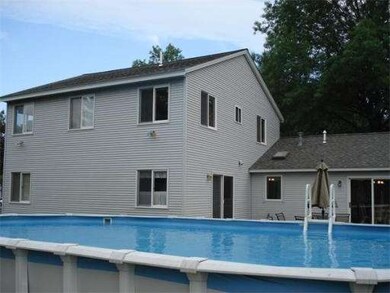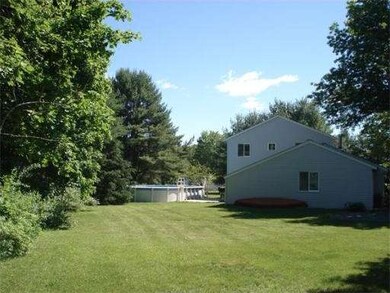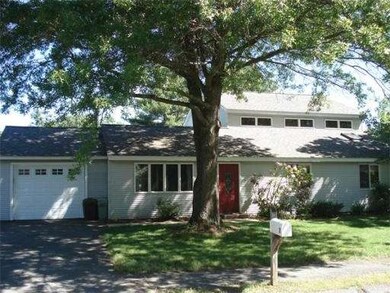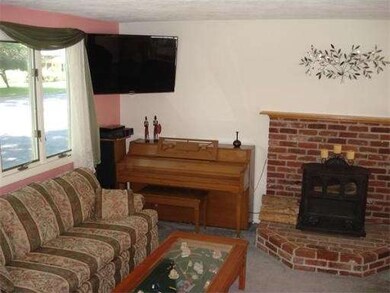
2 Nick Ln Maynard, MA 01754
About This Home
As of October 2021Handsome expanded ranch w/extraordinary 2-story addition, featuring 5 BR & 3 BA, makes for a deceptively large home on a flat .62-acre lot in a coveted, quiet n'hood. Newly-renovated kitchen w/granite counters, gas cooking & cherry-stained Brookhaven cabinetry. Huge master suite w/office. New doors, low-flow toilets, garage door, newer roof & widened driveway.Private patio & above-ground pool await your summer entertaining. Teen wing/rec room/in-law suite upstairs for growing family.Central air.
Home Details
Home Type
Single Family
Est. Annual Taxes
$11,926
Year Built
1974
Lot Details
0
Listing Details
- Lot Description: Cleared, Level
- Special Features: None
- Property Sub Type: Detached
- Year Built: 1974
Interior Features
- Has Basement: No
- Primary Bathroom: Yes
- Number of Rooms: 10
- Amenities: Public Transportation, Shopping, Park, Golf Course, Medical Facility, Public School
- Electric: Circuit Breakers, 100 Amps
- Energy: Insulated Windows, Insulated Doors
- Insulation: Full, Fiberglass
- Bedroom 2: First Floor, 11X9
- Bedroom 3: First Floor, 12X10
- Bedroom 4: Second Floor, 11X10
- Bedroom 5: Second Floor, 16X11
- Bathroom #1: First Floor, 7X5
- Bathroom #2: First Floor, 6X5
- Bathroom #3: Second Floor, 7X6
- Kitchen: First Floor, 16X12
- Laundry Room: First Floor, 18X7
- Living Room: First Floor, 18X14
- Master Bedroom: First Floor, 18X13
- Master Bedroom Description: Closet, Flooring - Wall to Wall Carpet
- Dining Room: First Floor, 11X10
- Family Room: Second Floor, 26X18
Exterior Features
- Frontage: 200
- Construction: Frame
- Exterior: Vinyl
- Exterior Features: Patio, Pool - Above Ground, Storage Shed, Screens, Garden Area
- Foundation: Poured Concrete
Garage/Parking
- Garage Parking: Attached, Heated, Insulated
- Garage Spaces: 1
- Parking: Off-Street, Paved Driveway
- Parking Spaces: 7
Utilities
- Cooling Zones: 1
- Heat Zones: 1
- Hot Water: Natural Gas
- Utility Connections: for Gas Range, for Electric Oven, for Gas Dryer, for Electric Dryer, Washer Hookup
Ownership History
Purchase Details
Home Financials for this Owner
Home Financials are based on the most recent Mortgage that was taken out on this home.Purchase Details
Home Financials for this Owner
Home Financials are based on the most recent Mortgage that was taken out on this home.Purchase Details
Home Financials for this Owner
Home Financials are based on the most recent Mortgage that was taken out on this home.Purchase Details
Similar Home in Maynard, MA
Home Values in the Area
Average Home Value in this Area
Purchase History
| Date | Type | Sale Price | Title Company |
|---|---|---|---|
| Not Resolvable | $615,000 | None Available | |
| Not Resolvable | $410,000 | -- | |
| Deed | $180,000 | -- | |
| Foreclosure Deed | $135,000 | -- |
Mortgage History
| Date | Status | Loan Amount | Loan Type |
|---|---|---|---|
| Open | $492,000 | Purchase Money Mortgage | |
| Previous Owner | $339,300 | Stand Alone Refi Refinance Of Original Loan | |
| Previous Owner | $389,500 | New Conventional | |
| Previous Owner | $158,500 | No Value Available | |
| Previous Owner | $75,000 | No Value Available | |
| Previous Owner | $183,750 | No Value Available | |
| Previous Owner | $171,000 | Purchase Money Mortgage | |
| Previous Owner | $46,669 | No Value Available |
Property History
| Date | Event | Price | Change | Sq Ft Price |
|---|---|---|---|---|
| 10/08/2021 10/08/21 | Sold | $615,000 | 0.0% | $227 / Sq Ft |
| 08/25/2021 08/25/21 | Pending | -- | -- | -- |
| 08/10/2021 08/10/21 | For Sale | $614,900 | +50.0% | $227 / Sq Ft |
| 08/27/2013 08/27/13 | Sold | $410,000 | 0.0% | $151 / Sq Ft |
| 07/27/2013 07/27/13 | Pending | -- | -- | -- |
| 07/17/2013 07/17/13 | Off Market | $410,000 | -- | -- |
| 06/05/2013 06/05/13 | For Sale | $419,900 | -- | $155 / Sq Ft |
Tax History Compared to Growth
Tax History
| Year | Tax Paid | Tax Assessment Tax Assessment Total Assessment is a certain percentage of the fair market value that is determined by local assessors to be the total taxable value of land and additions on the property. | Land | Improvement |
|---|---|---|---|---|
| 2025 | $11,926 | $668,900 | $301,200 | $367,700 |
| 2024 | $11,234 | $628,300 | $287,100 | $341,200 |
| 2023 | $10,987 | $579,200 | $273,300 | $305,900 |
| 2022 | $10,272 | $500,600 | $230,100 | $270,500 |
| 2021 | $10,226 | $507,500 | $230,100 | $277,400 |
| 2020 | $10,246 | $496,400 | $208,500 | $287,900 |
| 2019 | $9,788 | $465,200 | $199,300 | $265,900 |
| 2018 | $9,190 | $405,900 | $181,500 | $224,400 |
| 2017 | $8,934 | $405,900 | $181,500 | $224,400 |
| 2016 | $9,091 | $427,800 | $181,500 | $246,300 |
| 2015 | $8,632 | $386,900 | $173,400 | $213,500 |
| 2014 | $7,830 | $351,300 | $168,000 | $183,300 |
Agents Affiliated with this Home
-

Seller's Agent in 2021
Paul Gustavson
Realty Executives
(508) 254-6069
44 Total Sales
-

Buyer's Agent in 2021
Claudia Lavin Rodriguez
Luxury Realty Partners
(603) 320-2906
78 Total Sales
-
J
Seller's Agent in 2013
Jack Shapiro
Coldwell Banker Realty - Waltham
(978) 204-9855
27 Total Sales
Map
Source: MLS Property Information Network (MLS PIN)
MLS Number: 71536466
APN: MAYN-000008-000000-000009
- 27 Nick Ln
- 154 Summer St
- 241 Red Acre Rd
- 17 George Rd
- 11 Apple Ridge Unit 5
- 58 Summer Hill Rd
- 49 Summer Hill Rd
- 20 Howard Rd
- 3 Bent Ave
- 215 Main St Unit 3
- 8 Orchard Terrace
- 16 Florida Rd
- 19 Marble Farm Rd Unit 19
- 16 Tremont St
- 21 Prospect St
- 260 Great Rd
- 42-44 Walnut St
- 6 Beacon Ct
- 16 Waltham St
- 74 Main St
